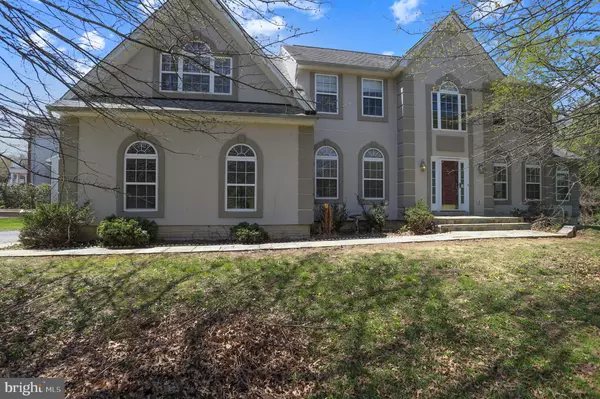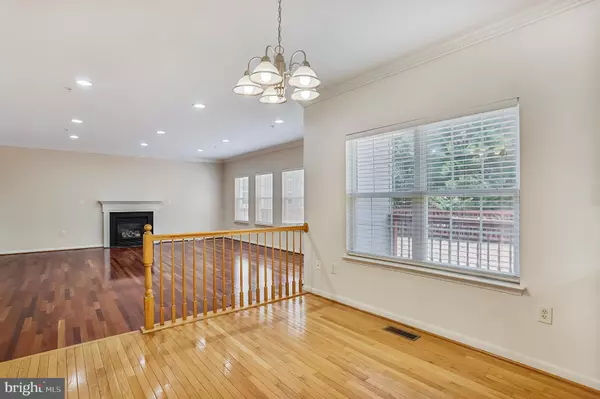$736,500
$736,500
For more information regarding the value of a property, please contact us for a free consultation.
12416 ROCHINO CT Glenn Dale, MD 20769
5 Beds
5 Baths
3,704 SqFt
Key Details
Sold Price $736,500
Property Type Single Family Home
Sub Type Detached
Listing Status Sold
Purchase Type For Sale
Square Footage 3,704 sqft
Price per Sqft $198
Subdivision Buckingham Estates
MLS Listing ID MDPG2037848
Sold Date 05/23/22
Style Other
Bedrooms 5
Full Baths 5
HOA Y/N N
Abv Grd Liv Area 3,704
Originating Board BRIGHT
Year Built 2001
Annual Tax Amount $8,190
Tax Year 2022
Lot Size 0.461 Acres
Acres 0.46
Property Description
Welcome to Buckingham Estates. Located in a quiet and private cul de sac this beautifully built colonial has the space and features you are searching for. The high ceiling foyer makes the entrance feel grand. When you first walk in the sight line stretches all the way to the kitchen. Imagine coming home to over 3,700 sq ft. Gleaming hardwood floors flow throughout the main level. Double coat closets, a wide staircase, and the study with a full bathroom complete the main entrance. Make your way to the formal living room with crown molding and recessed lighting. Off to the wing a sun filled sitting room with wall to wall windows. A perfect space to entertain or relax and take in the natural light. Walk to the dining room with large windows and ample space for the table of your dreams. The open concept kitchen has granite countertops and a big island so you will never run out of counter space. Beautiful 42 inch cabinets and a generous pantry make storage a non issue. Enjoy your morning coffee in your breakfast area off the open and spacious kitchen. The family room is a massive space ready for all your amazing ideas! The family room has a gas fireplace, recess lighting, and beautiful cherry hardwood floors. This area opens up to a deck you will absolutely love. This is where you and your family will make year round memories that will last forever! The upstairs floor has comfortable wall to wall carpeting and the layout is very functional. When you arrive upstairs you will find two bedrooms and a full bathroom. As you make your way down the hallway you will find another two bedrooms and a full bathroom making this a perfect family home. At the end of the hallway you walk into the primary bedroom that will blow you away! Tons of natural light pours into your private sanctuary. The size of the room and the walk-in closet is impressive but the "piece de resistance" is the primary en suite.The sheer size and the wall to wall marble give this bathroom a feel of luxury. Double vanities, a soaking tub, a sitting area, and the large glass shower definitely give this bathroom the WOW factor you have been looking for! The basement is unfinished but the potential is limitless. The basement has a space that can be a potential bedroom or in law suite. There is a full bathroom and an extra wide walkout to the backyard. The driveway and double car garage make this an opportunity you can't miss! This is an Estate Sale.
Location
State MD
County Prince Georges
Zoning RR
Rooms
Basement Other
Interior
Hot Water Electric
Heating Forced Air
Cooling Central A/C
Heat Source Electric
Exterior
Parking Features Other
Garage Spaces 8.0
Water Access N
Accessibility None
Attached Garage 8
Total Parking Spaces 8
Garage Y
Building
Story 2
Foundation Other
Sewer Public Sewer
Water Public
Architectural Style Other
Level or Stories 2
Additional Building Above Grade
New Construction N
Schools
School District Prince George'S County Public Schools
Others
Senior Community No
Tax ID 17143044112
Ownership Fee Simple
SqFt Source Estimated
Special Listing Condition Standard
Read Less
Want to know what your home might be worth? Contact us for a FREE valuation!

Our team is ready to help you sell your home for the highest possible price ASAP

Bought with JEANNETTE S SECKE • Samson Properties




