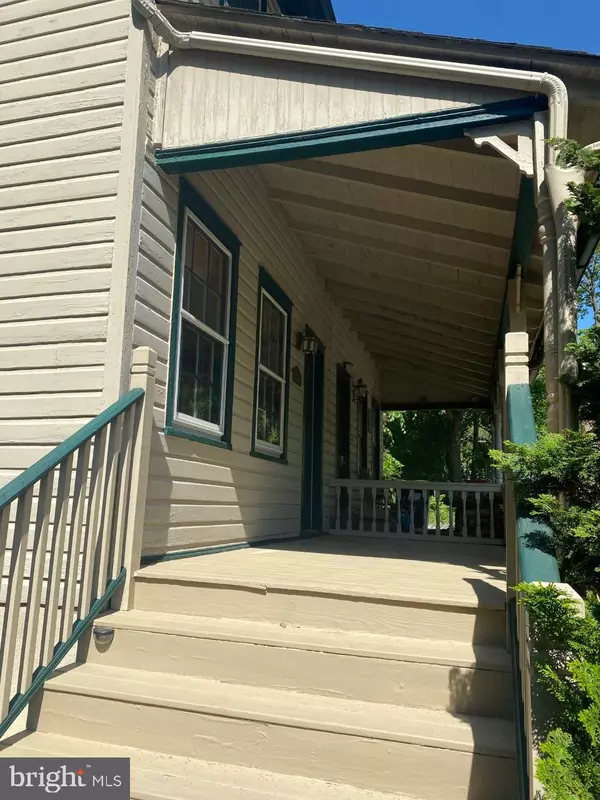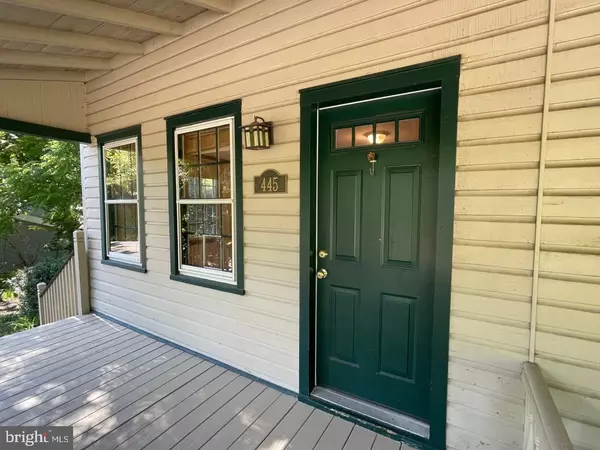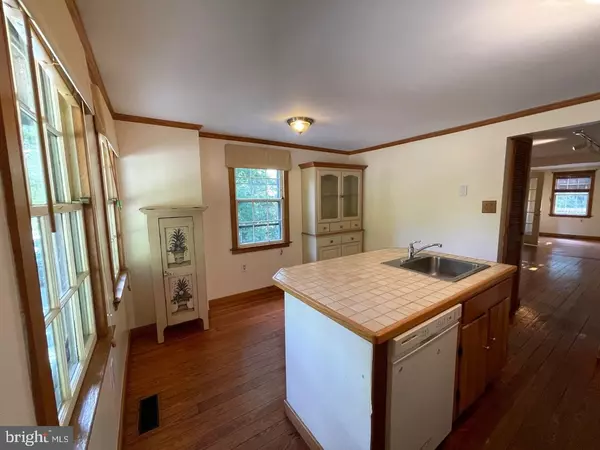$305,000
$298,900
2.0%For more information regarding the value of a property, please contact us for a free consultation.
445 UPPER SNUFFMILL ROW Hockessin, DE 19707
3 Beds
2 Baths
1,150 SqFt
Key Details
Sold Price $305,000
Property Type Single Family Home
Sub Type Twin/Semi-Detached
Listing Status Sold
Purchase Type For Sale
Square Footage 1,150 sqft
Price per Sqft $265
Subdivision None Available
MLS Listing ID DENC2025880
Sold Date 07/15/22
Style Colonial
Bedrooms 3
Full Baths 1
Half Baths 1
HOA Y/N N
Abv Grd Liv Area 1,150
Originating Board BRIGHT
Year Built 1923
Annual Tax Amount $2,675
Tax Year 2021
Lot Size 0.400 Acres
Acres 0.4
Property Description
Welcome to 445 Upper Snuff Mill Row, a charming historic twin home built in 1923. Enter through the front porch into the quaint eat in kitchen that features ceramic counter tops and an island. Continue from the kitchen into the adjoining dining and living rooms both of which feature built in shelving and recessed lighting. While in the living room enjoy either building a fire in the wood stove or stepping out onto the wrap around deck. The deck offers a beautiful view of the peaceful wooded backyard which is just under a half-acre. The second level of this home has two bedrooms and a full bath. Both the first and second floors feature hard wood floors throughout. The third level of this home is comprised of the spacious light and bright primary bedroom. This bedroom has vaulted ceilings, sky lights and a sitting area. The lower level has a half bath and the laundry and offers outside access to the yard. Enjoy numerous communities such as hiking and weekend live music down the street at the local Pub. Conveniently located by Yorklyn Pool, the Center for the Creative Arts, Ashland Nature Center, and both tennis courts and a baseball field. Yorklyn is perfectly located between Hockessin and Greenville, a great place for your new home!
Location
State DE
County New Castle
Area Hockssn/Greenvl/Centrvl (30902)
Zoning NCSD
Rooms
Other Rooms Living Room, Dining Room, Primary Bedroom, Bedroom 2, Kitchen, Bedroom 1, Other
Basement Full, Outside Entrance, Unfinished
Interior
Interior Features Attic, Built-Ins, Carpet, Kitchen - Eat-In, Kitchen - Island, Pantry, Recessed Lighting, Skylight(s), Water Treat System, Wood Floors, Wood Stove
Hot Water Electric
Heating Baseboard - Electric, Forced Air
Cooling Central A/C
Flooring Carpet, Hardwood
Equipment Dishwasher, Oven - Self Cleaning
Fireplace N
Appliance Dishwasher, Oven - Self Cleaning
Heat Source Oil
Laundry Basement
Exterior
Exterior Feature Deck(s), Porch(es)
Garage Spaces 2.0
Water Access N
Roof Type Pitched,Shingle
Accessibility None
Porch Deck(s), Porch(es)
Total Parking Spaces 2
Garage N
Building
Lot Description Sloping
Story 3.5
Foundation Stone
Sewer Private Septic Tank
Water Well
Architectural Style Colonial
Level or Stories 3.5
Additional Building Above Grade, Below Grade
Structure Type Vaulted Ceilings
New Construction N
Schools
School District Red Clay Consolidated
Others
Senior Community No
Tax ID 0700900044
Ownership Fee Simple
SqFt Source Estimated
Acceptable Financing Conventional
Listing Terms Conventional
Financing Conventional
Special Listing Condition Standard
Read Less
Want to know what your home might be worth? Contact us for a FREE valuation!

Our team is ready to help you sell your home for the highest possible price ASAP

Bought with Evette L Morrow • ELM Properties




