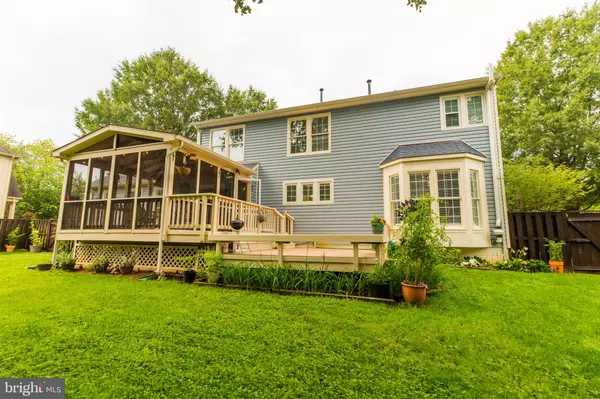$640,000
$619,000
3.4%For more information regarding the value of a property, please contact us for a free consultation.
107 COLLEEN CT NE Leesburg, VA 20176
5 Beds
4 Baths
3,438 SqFt
Key Details
Sold Price $640,000
Property Type Single Family Home
Sub Type Detached
Listing Status Sold
Purchase Type For Sale
Square Footage 3,438 sqft
Price per Sqft $186
Subdivision Exeter
MLS Listing ID VALO420082
Sold Date 10/14/20
Style Colonial
Bedrooms 5
Full Baths 3
Half Baths 1
HOA Fees $60/mo
HOA Y/N Y
Abv Grd Liv Area 3,438
Originating Board BRIGHT
Year Built 1992
Annual Tax Amount $6,594
Tax Year 2020
Lot Size 10,454 Sqft
Acres 0.24
Property Description
New on market This beautiful, well kept home has many upgrades and is a rare find in the sought after Exeter neighborhood. Located on the quiet cul-de-sac street across from Ida Lee Recreation Center and is conveniently walking distance to downtown Leesburg. There are 5 large bedrooms , 3.5 half bath (2 ensuite) , multiple living and office spaces for homes schooling or virtual work situations. Spacious unfinished basement perfect for a gym or art studio, or both! Recently remodeled, with new kitchen cabinets and quartz countertops, large premium rustic wood plank flooring, updated stairway, restoration hardware lighting, with detailed finishing touches through out.
Location
State VA
County Loudoun
Zoning 06
Rooms
Basement Full, Space For Rooms, Unfinished, Workshop, Windows, Shelving, Poured Concrete, Interior Access, Heated, Daylight, Partial
Interior
Interior Features Crown Moldings, Dining Area, Family Room Off Kitchen, Pantry, Soaking Tub, Upgraded Countertops, Walk-in Closet(s), Window Treatments, Wood Floors, Wine Storage, Kitchen - Island, Formal/Separate Dining Room, Combination Kitchen/Living, Ceiling Fan(s)
Hot Water Electric
Heating Central
Cooling Central A/C
Flooring Wood, Carpet
Equipment Built-In Microwave, Dishwasher, Disposal, Dryer, Oven/Range - Electric, Refrigerator, Washer, Water Heater
Furnishings No
Fireplace N
Window Features Insulated
Appliance Built-In Microwave, Dishwasher, Disposal, Dryer, Oven/Range - Electric, Refrigerator, Washer, Water Heater
Heat Source Natural Gas
Laundry Main Floor
Exterior
Exterior Feature Porch(es), Screened
Parking Features Garage - Front Entry, Oversized, Inside Access
Garage Spaces 5.0
Fence Privacy, Rear
Amenities Available Common Grounds, Pool - Outdoor, Tennis Courts, Tot Lots/Playground, Club House
Water Access N
View Garden/Lawn, Street, Trees/Woods
Roof Type Asphalt
Accessibility None
Porch Porch(es), Screened
Attached Garage 2
Total Parking Spaces 5
Garage Y
Building
Lot Description Landscaping, Private, Front Yard, Cul-de-sac
Story 3
Sewer No Septic System, Public Sewer
Water Public
Architectural Style Colonial
Level or Stories 3
Additional Building Above Grade, Below Grade
Structure Type Vaulted Ceilings
New Construction N
Schools
Elementary Schools Leesburg
Middle Schools Smart'S Mill
High Schools Tuscarora
School District Loudoun County Public Schools
Others
Pets Allowed Y
HOA Fee Include Trash,Road Maintenance,Recreation Facility,Pool(s),Management
Senior Community No
Tax ID 230300906000
Ownership Fee Simple
SqFt Source Assessor
Acceptable Financing Conventional, FHA, VA, Cash
Horse Property N
Listing Terms Conventional, FHA, VA, Cash
Financing Conventional,FHA,VA,Cash
Special Listing Condition Standard
Pets Allowed No Pet Restrictions
Read Less
Want to know what your home might be worth? Contact us for a FREE valuation!

Our team is ready to help you sell your home for the highest possible price ASAP

Bought with Michael W Elias Sr. • Century 21 Redwood Realty




