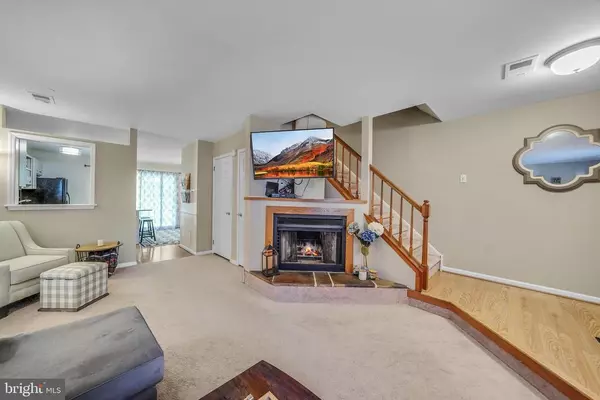$300,000
$300,000
For more information regarding the value of a property, please contact us for a free consultation.
46 FLINTLOCK LN Chesterbrook, PA 19087
3 Beds
3 Baths
1,330 SqFt
Key Details
Sold Price $300,000
Property Type Townhouse
Sub Type Interior Row/Townhouse
Listing Status Sold
Purchase Type For Sale
Square Footage 1,330 sqft
Price per Sqft $225
Subdivision Chesterbrook
MLS Listing ID PACT515490
Sold Date 10/22/20
Style Carriage House
Bedrooms 3
Full Baths 2
Half Baths 1
HOA Fees $175/mo
HOA Y/N Y
Abv Grd Liv Area 1,330
Originating Board BRIGHT
Year Built 1985
Annual Tax Amount $3,621
Tax Year 2020
Lot Size 1,188 Sqft
Acres 0.03
Lot Dimensions 0.00 x 0.00
Property Description
Welcome to your new fully updated townhome in the Forge Mountain neighborhood of Chesterbrook. Your new place is perfectly located close to major highways/shopping as well as a quick stroll to delightful Wilson Farm Park. Walk up to your private courtyard and through the doors to your new home. A wide open living room with working wood fireplace sets the tone that you can finally relax. You can see right through into your completely remodeled kitchen with granite counters and large chef's island. You can eat right here or step out back to grill in your private back yard. Time for bed? head up the open staircase and find two large bedrooms, one served by remodeled hall bath and the other by its redone ensuite bath and private owner's deck. Up to the third floor you will find a large secluded loft/3rd bedroom with extra storage. This home is the complete package and an excellent way to access a great neighborhood and fantastic Tredyffrin/Easttown schools.
Location
State PA
County Chester
Area Tredyffrin Twp (10343)
Zoning OA
Interior
Hot Water Natural Gas
Heating Heat Pump(s)
Cooling Central A/C
Fireplaces Number 1
Heat Source Electric
Exterior
Parking On Site 1
Water Access N
Accessibility None
Garage N
Building
Story 3
Sewer Public Sewer
Water Public
Architectural Style Carriage House
Level or Stories 3
Additional Building Above Grade, Below Grade
New Construction N
Schools
Elementary Schools Hillside
Middle Schools Valley Forge
High Schools Conestoga
School District Tredyffrin-Easttown
Others
Pets Allowed Y
Senior Community No
Tax ID 43-05K-0212
Ownership Fee Simple
SqFt Source Assessor
Special Listing Condition Standard
Pets Allowed Number Limit
Read Less
Want to know what your home might be worth? Contact us for a FREE valuation!

Our team is ready to help you sell your home for the highest possible price ASAP

Bought with Leigh Anne Ambrose • Compass RE




