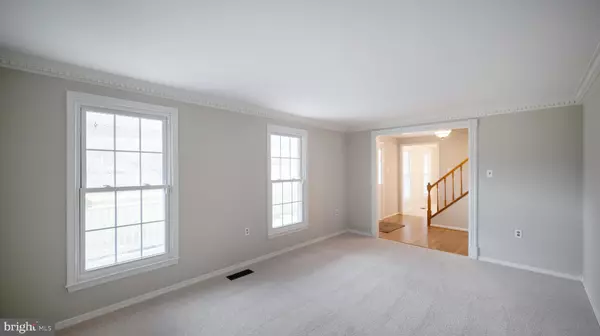$580,000
$525,000
10.5%For more information regarding the value of a property, please contact us for a free consultation.
2233 REGINA DR Clarksburg, MD 20871
4 Beds
3 Baths
2,920 SqFt
Key Details
Sold Price $580,000
Property Type Single Family Home
Sub Type Detached
Listing Status Sold
Purchase Type For Sale
Square Footage 2,920 sqft
Price per Sqft $198
Subdivision Rolling Green
MLS Listing ID MDFR279188
Sold Date 04/30/21
Style Colonial
Bedrooms 4
Full Baths 2
Half Baths 1
HOA Y/N N
Abv Grd Liv Area 1,960
Originating Board BRIGHT
Year Built 1978
Annual Tax Amount $4,657
Tax Year 2020
Lot Size 1.030 Acres
Acres 1.03
Property Description
Welcome home to this charming 4 Bedroom, 2.5 Bath Single Family in the Rolling Green community of Clarksburg. In it you will find a traditional floor-plan with nearly 3,000 SQ FT of living space and many desirable features such as; beautiful hardwood floors, a formal dining room, a traditional living room, a wonderful eat-in kitchen with a breakfast bar and plenty of counter space that opens up to a cozy family room complete with built-ins and a wood burning fireplace. The upper level features 4 spacious bedrooms including a Primary Suite with a walk-in closet and its own private bathroom. The lower level offers a fantastic space to entertain; featuring a finished recreation room with custom built-ins, a laundry room and plenty of storage. And if you enjoy the great outdoors look no further.... with this home you may choose to make a splash in the backyard swimming pool, hang out in the peaceful screened-in porch enjoying the sights of the beautifully landscaped backyard. Or you may choose to spend time enjoying the vast front yard or admiring the views from the grand front porch...no matter what you choose, you won't be disappointed! With all this home has to offer, this is one you won't want to miss!
Location
State MD
County Frederick
Zoning A
Rooms
Other Rooms Living Room, Dining Room, Primary Bedroom, Bedroom 2, Bedroom 3, Bedroom 4, Kitchen, Family Room, Basement, Foyer, Laundry, Recreation Room, Primary Bathroom, Full Bath, Half Bath
Basement Connecting Stairway, Daylight, Partial, Heated, Improved, Interior Access, Fully Finished
Interior
Interior Features Attic, Breakfast Area, Built-Ins, Carpet, Ceiling Fan(s), Crown Moldings, Dining Area, Family Room Off Kitchen, Floor Plan - Traditional, Formal/Separate Dining Room, Kitchen - Eat-In, Kitchen - Table Space, Pantry, Primary Bath(s), Tub Shower, Walk-in Closet(s), Wood Floors
Hot Water Electric
Heating Central, Forced Air
Cooling Central A/C, Ceiling Fan(s)
Flooring Hardwood, Carpet, Ceramic Tile
Fireplaces Number 1
Fireplaces Type Brick, Mantel(s), Wood
Equipment Built-In Microwave, Dishwasher, Dryer, Oven/Range - Electric, Refrigerator, Washer
Fireplace Y
Appliance Built-In Microwave, Dishwasher, Dryer, Oven/Range - Electric, Refrigerator, Washer
Heat Source Electric
Laundry Basement
Exterior
Exterior Feature Deck(s), Patio(s), Porch(es), Screened
Parking Features Garage - Side Entry, Inside Access
Garage Spaces 6.0
Fence Fully
Pool In Ground, Vinyl
Utilities Available Cable TV Available, Phone Available
Water Access N
View Garden/Lawn
Roof Type Shingle
Accessibility None
Porch Deck(s), Patio(s), Porch(es), Screened
Attached Garage 2
Total Parking Spaces 6
Garage Y
Building
Lot Description Front Yard, Landscaping, Rear Yard, Poolside
Story 3
Sewer Community Septic Tank, Private Septic Tank
Water Well
Architectural Style Colonial
Level or Stories 3
Additional Building Above Grade, Below Grade
Structure Type Dry Wall
New Construction N
Schools
Elementary Schools Green Valley
Middle Schools Windsor Knolls
High Schools Urbana
School District Frederick County Public Schools
Others
Senior Community No
Tax ID 1107190239
Ownership Fee Simple
SqFt Source Assessor
Special Listing Condition Standard
Read Less
Want to know what your home might be worth? Contact us for a FREE valuation!

Our team is ready to help you sell your home for the highest possible price ASAP

Bought with Craig D Brown • RE/MAX Realty Centre, Inc.




