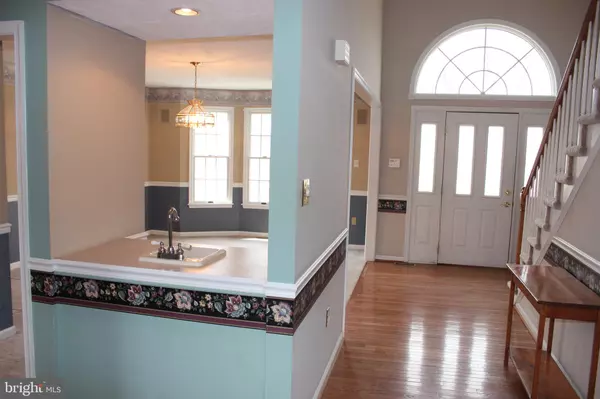$575,000
$575,000
For more information regarding the value of a property, please contact us for a free consultation.
214 CREEK RD Mount Laurel, NJ 08054
4 Beds
4 Baths
3,766 SqFt
Key Details
Sold Price $575,000
Property Type Single Family Home
Sub Type Detached
Listing Status Sold
Purchase Type For Sale
Square Footage 3,766 sqft
Price per Sqft $152
Subdivision None Available
MLS Listing ID NJBL2021834
Sold Date 05/23/22
Style Colonial
Bedrooms 4
Full Baths 3
Half Baths 1
HOA Y/N N
Abv Grd Liv Area 2,639
Originating Board BRIGHT
Year Built 1996
Annual Tax Amount $9,191
Tax Year 2021
Lot Size 0.891 Acres
Acres 0.89
Lot Dimensions 0.00 x 0.00
Property Description
On a beautiful rise on nearly an acre of property, this custom four-bedroom home delivers the living spaces you want and more! With a commanding curb appeal, symmetry and tall columns that flank the entry this home invites. There are also decorative, oval and round windows that add architectural interest and the touch of custom to the façade. Drive up the extended driveway with a 3-door garage and you already know a lot of thought has been built into this home.
The entry will quickly have you taking in the grand feeling with its hardwood flooring and open feel. From behind you, the large half moon window over the entry floods the space with natural light and in front of you, the home opens but your eyes look up to the open second floor catwalk that adds drama while continuing the open feeling. A sitting room or office is on your left with a bay window and French doors to create a more intimate space. The large dining room opens on your right and will easily hold any family or holiday gathering and the room is bright from the bay window. There is a wet bar that opens from the dining room into the family room that just says this home is ready for entertaining. The family room is generously proportioned and overlooks the private backyard and opens to the kitchen. The family room features a fireplace with large, palladium windows on either side.
The kitchen provides plenty of working space, counter and storage and opens to a beautiful dine-in area that extends outward to the back of the home and is filled with windows. Off the kitchen is a conveniently located laundry room and a half bath. On this first level is also a primary bedroom. This room features a full bath, a large bedroom space, walk-in closet and a pocket door that opens to the front sitting room/office, uniquely extending the size and use of the primary bedroom.
Upstairs, the hall is open, bright and overlooks the front entry as well as the family room and offers 3 private bedrooms. Two of the bedrooms share a jack and jill style full bath and the other bedroom is a perfect guest room with a private bath and access to a large bonus space/sitting room which also provides access to the walk-in attic area.
With two floors of generous living space, you might be content, but this home also offers a fully finished basement. This additional space includes a convenient walk-out adding to the overall use and accessibility for entertaining. The back of the home features a large paver patio.
And for the car enthusiast or person who likes to tinker, the garage may be all you need to see. This 3-car door bay is actually an extended garage that can hold 5 cars or plenty of room for storage and a really great workbench!
This home offers so much in its well thought out rooms and with some personal updates, this home can bring you years of enjoyment. It is also conveniently located near rt 295 and in walking distance to the unique shops and food offerings of Rancocas Woods and for those who like to stay active, the hiking and bike trails of the Rancocas State Park.
Location
State NJ
County Burlington
Area Mount Laurel Twp (20324)
Zoning RESIDENTIAL
Rooms
Other Rooms Dining Room, Primary Bedroom, Sitting Room, Bedroom 2, Bedroom 3, Bedroom 4, Kitchen, Basement, Great Room, Laundry, Office, Attic, Primary Bathroom
Basement Fully Finished
Main Level Bedrooms 1
Interior
Interior Features Attic, Bar, Breakfast Area, Built-Ins, Butlers Pantry, Carpet, Ceiling Fan(s), Entry Level Bedroom, Kitchen - Eat-In, Pantry, Recessed Lighting, Skylight(s), Stall Shower, Tub Shower, Walk-in Closet(s), Wet/Dry Bar, WhirlPool/HotTub, Window Treatments, Wood Floors
Hot Water Natural Gas
Heating Forced Air
Cooling Central A/C
Flooring Carpet, Hardwood
Fireplaces Number 2
Fireplaces Type Gas/Propane
Equipment Built-In Microwave, Dishwasher, Dryer, Oven/Range - Gas, Refrigerator, Washer
Fireplace Y
Appliance Built-In Microwave, Dishwasher, Dryer, Oven/Range - Gas, Refrigerator, Washer
Heat Source Natural Gas
Exterior
Exterior Feature Patio(s)
Parking Features Additional Storage Area, Garage - Side Entry, Inside Access, Oversized, Other
Garage Spaces 3.0
Water Access N
Roof Type Shingle
Accessibility None
Porch Patio(s)
Attached Garage 3
Total Parking Spaces 3
Garage Y
Building
Lot Description Backs to Trees, Irregular, Partly Wooded
Story 3
Foundation Block
Sewer On Site Septic
Water Public
Architectural Style Colonial
Level or Stories 3
Additional Building Above Grade, Below Grade
New Construction N
Schools
Elementary Schools Fleetwood E.S.
Middle Schools Hartford
High Schools Lenape H.S.
School District Mount Laurel Township Public Schools
Others
Senior Community No
Tax ID 24-00101 03-00016 02
Ownership Fee Simple
SqFt Source Assessor
Acceptable Financing Conventional
Listing Terms Conventional
Financing Conventional
Special Listing Condition Standard
Read Less
Want to know what your home might be worth? Contact us for a FREE valuation!

Our team is ready to help you sell your home for the highest possible price ASAP

Bought with Non Member • Non Subscribing Office




