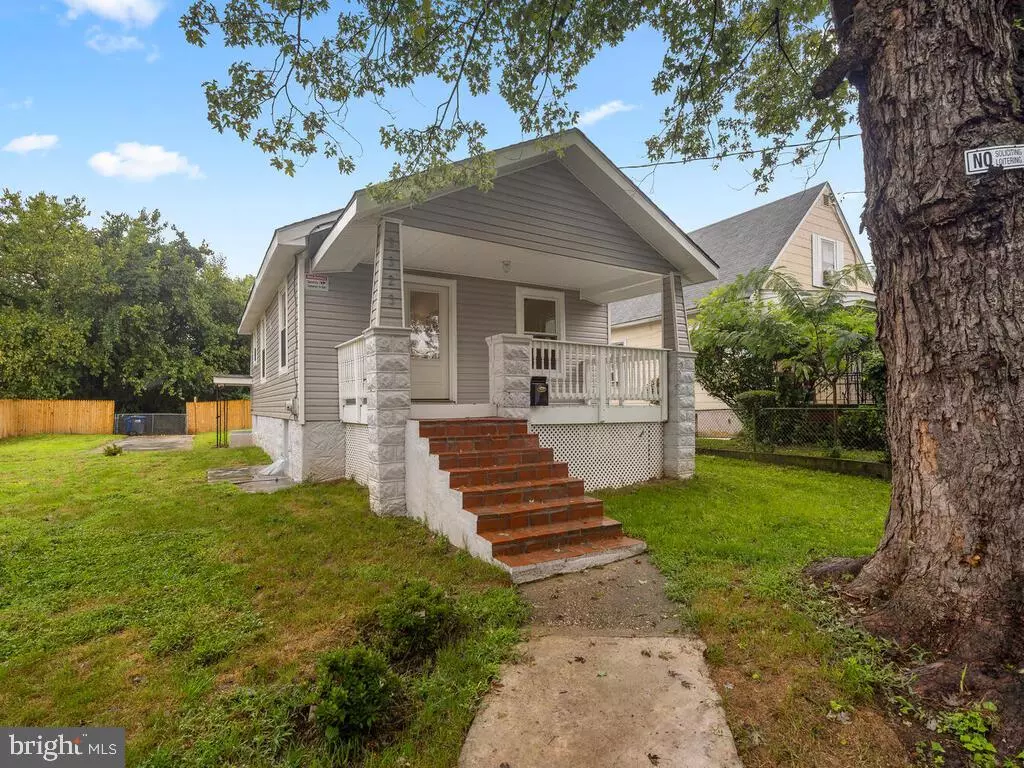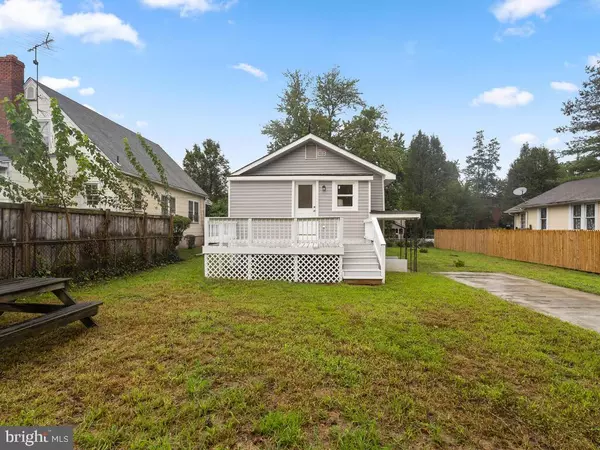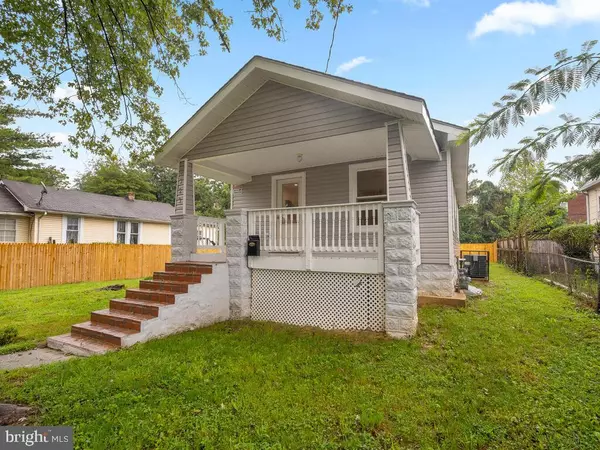$500,000
$479,999
4.2%For more information regarding the value of a property, please contact us for a free consultation.
3323 D ST SE Washington, DC 20019
4 Beds
3 Baths
640 SqFt
Key Details
Sold Price $500,000
Property Type Single Family Home
Sub Type Detached
Listing Status Sold
Purchase Type For Sale
Square Footage 640 sqft
Price per Sqft $781
Subdivision Fort Dupont Park
MLS Listing ID DCDC486292
Sold Date 12/01/20
Style A-Frame,Art Deco
Bedrooms 4
Full Baths 3
HOA Y/N N
Abv Grd Liv Area 640
Originating Board BRIGHT
Year Built 1927
Annual Tax Amount $1,929
Tax Year 2019
Lot Size 5,790 Sqft
Acres 0.13
Property Description
Price Reduction!!!! Greenway located, beautifully crafted three 4 bedroom, three (3) full bathrooms is perfect if you are in the market for a quaint, fully renovated property. Brand new stainless steel appliances, washer and dryer, and freshly painted. The basement speaks for itself with two rooms, full bath, sink with cabinets, and an outside entrance making it perfect for renting. The outside boasts a lot just under 5800 sq ft, a brand new deck, open yard space, newly build privacy and regular fencing in the front yard. And yes, plenty of parking space which includes a parking located on the property. Come view this amazing home, you won't be disappointed. Open house Saturday 10/11 & Sunday 10/12
Location
State DC
County Washington
Zoning RESIDENTIAL
Rooms
Basement Fully Finished
Main Level Bedrooms 4
Interior
Interior Features Combination Dining/Living, Floor Plan - Open, Kitchen - Eat-In, Window Treatments, Wood Floors
Hot Water Electric
Cooling Central A/C
Flooring Hardwood
Fireplace N
Heat Source Central, Natural Gas
Laundry Dryer In Unit, Washer In Unit
Exterior
Garage Spaces 2.0
Fence Chain Link, Privacy
Water Access N
Accessibility None
Total Parking Spaces 2
Garage N
Building
Story 2
Sewer Public Septic, Public Sewer
Water Public
Architectural Style A-Frame, Art Deco
Level or Stories 2
Additional Building Above Grade, Below Grade
New Construction N
Schools
Elementary Schools Kimball
Middle Schools Sousa
High Schools Anacostia Senior
School District District Of Columbia Public Schools
Others
Senior Community No
Tax ID 5444//0817
Ownership Fee Simple
SqFt Source Assessor
Special Listing Condition Standard
Read Less
Want to know what your home might be worth? Contact us for a FREE valuation!

Our team is ready to help you sell your home for the highest possible price ASAP

Bought with Maxwell B Sarpong • Century 21 Redwood Realty




