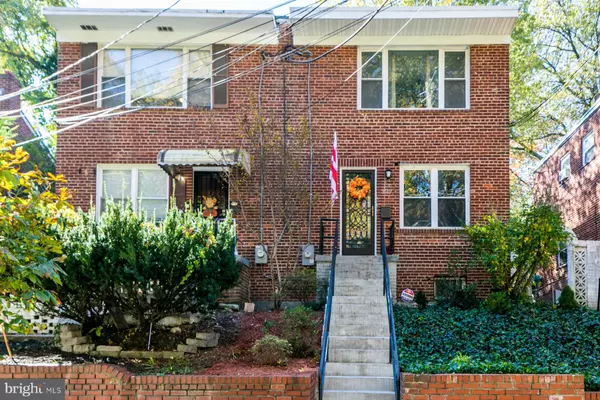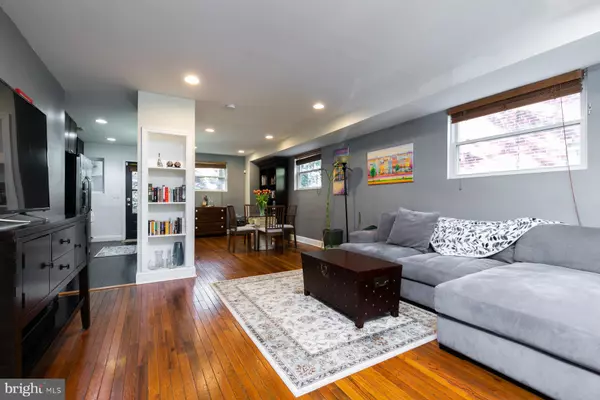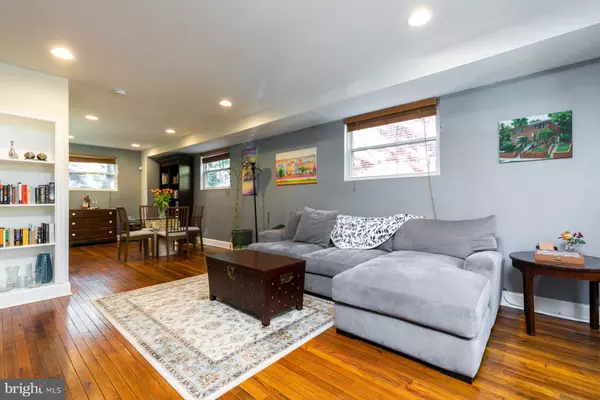$435,000
$430,000
1.2%For more information regarding the value of a property, please contact us for a free consultation.
327 BURNS ST SE Washington, DC 20019
3 Beds
2 Baths
1,588 SqFt
Key Details
Sold Price $435,000
Property Type Single Family Home
Sub Type Twin/Semi-Detached
Listing Status Sold
Purchase Type For Sale
Square Footage 1,588 sqft
Price per Sqft $273
Subdivision Fort Dupont Park
MLS Listing ID DCDC496486
Sold Date 12/15/20
Style Traditional
Bedrooms 3
Full Baths 2
HOA Y/N N
Abv Grd Liv Area 1,152
Originating Board BRIGHT
Year Built 1947
Annual Tax Amount $2,063
Tax Year 2019
Lot Size 4,138 Sqft
Acres 0.09
Property Description
Live right across the street from nature trails in this lovely home renovated in 2015. 327 Burns St. SE offers dynamic living spaces and DC charm but with a suburban vibe. Hardwood floors and great natural light throughout create a warm cozy space. Quality upgrades include a finished basement, renovated laundry room to include ceramic tiling, updated vanity and lighting in upstairs bathroom, and fresh paint in bedrooms. Unusual for homes within DC, the huge backyard with 2 patios is great for hosting. The open concept main level includes a kitchen with stainless steel appliances, quartz countertops, and backsplash.
Location
State DC
County Washington
Zoning R-2
Rooms
Basement Fully Finished
Interior
Hot Water Natural Gas
Heating Central
Cooling Central A/C
Heat Source Natural Gas
Laundry Basement
Exterior
Water Access N
Accessibility None
Garage N
Building
Story 3
Sewer Public Sewer
Water Public
Architectural Style Traditional
Level or Stories 3
Additional Building Above Grade, Below Grade
New Construction N
Schools
School District District Of Columbia Public Schools
Others
Senior Community No
Tax ID 5401//0019
Ownership Fee Simple
SqFt Source Assessor
Special Listing Condition Standard
Read Less
Want to know what your home might be worth? Contact us for a FREE valuation!

Our team is ready to help you sell your home for the highest possible price ASAP

Bought with Sia Etminan • RLAH @properties




