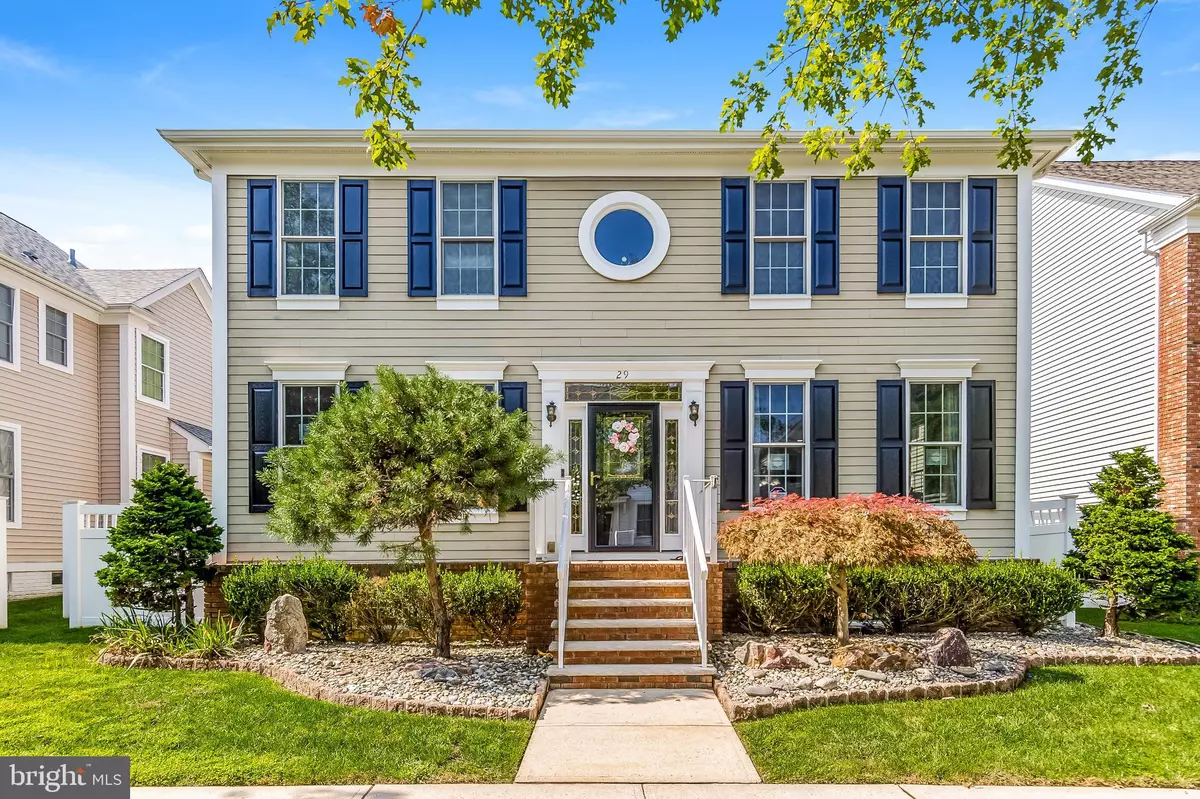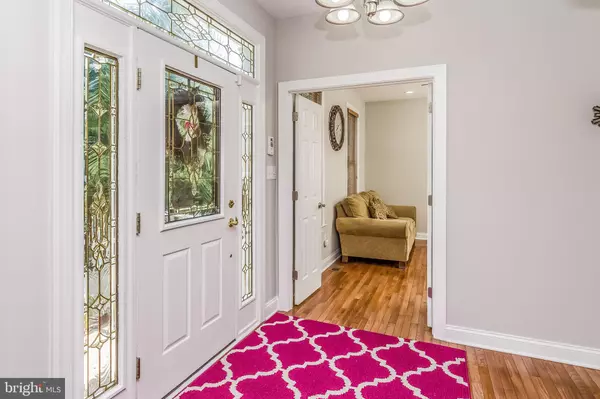$585,000
$609,900
4.1%For more information regarding the value of a property, please contact us for a free consultation.
29 CARSON ST Robbinsville, NJ 08691
4 Beds
4 Baths
5,663 Sqft Lot
Key Details
Sold Price $585,000
Property Type Single Family Home
Sub Type Detached
Listing Status Sold
Purchase Type For Sale
Subdivision Town Center
MLS Listing ID NJME301664
Sold Date 12/11/20
Style Colonial
Bedrooms 4
Full Baths 3
Half Baths 1
HOA Y/N N
Originating Board BRIGHT
Year Built 2005
Annual Tax Amount $14,771
Tax Year 2020
Lot Size 5,663 Sqft
Acres 0.13
Lot Dimensions 0.00 x 0.00
Property Description
Enjoy the easy pace and convenience of village living in this beautifully upgraded Colonial in Washington Town Center - short sidewalks from some of Robbinsville' s favorite shops and restaurants! Warm with sunlight and hardwoods, elegant first floor spaces include flow-through living and dining rooms punctuated by a pair of columns, and a gourmet eat-in kitchen loaded with modern amenities: stainless appliances, granite counters, and an open connection to the fireside family room. Bring guests out to the travertine patio in the manicured backyard, or into the professionally finished basement with half bath. Weekend Central with rec and play spaces - even a wet bar! A first floor bedroom suite can double as a wonderful home office and is connected to a full bath. Three upstairs bedrooms enjoy 2 full baths, including the owner's suite, whose tray ceiling and private bath create a tranquil place to recharge. This home features a detached 2-car garage with bump out for small storage. School bus transportation to all 3 of Robbinsville's schools. Close to major traffic arteries, retail/restaurant, and a 30 minute drive to the Jersey Shore.
Location
State NJ
County Mercer
Area Robbinsville Twp (21112)
Zoning TC
Rooms
Other Rooms Living Room, Dining Room, Primary Bedroom, Bedroom 2, Bedroom 4, Kitchen, Game Room, Family Room, Breakfast Room, Bedroom 1, Laundry, Other, Recreation Room, Utility Room
Basement Partially Finished, Poured Concrete
Main Level Bedrooms 1
Interior
Hot Water Natural Gas
Heating Forced Air
Cooling Central A/C
Heat Source Natural Gas
Exterior
Parking Features Garage - Rear Entry, Garage - Side Entry, Garage Door Opener
Garage Spaces 2.0
Water Access N
Accessibility 2+ Access Exits
Total Parking Spaces 2
Garage Y
Building
Story 2
Sewer Public Sewer
Water Public
Architectural Style Colonial
Level or Stories 2
Additional Building Above Grade, Below Grade
New Construction N
Schools
School District Robbinsville Twp
Others
Pets Allowed Y
Senior Community No
Tax ID 12-00008 12-00002
Ownership Fee Simple
SqFt Source Assessor
Special Listing Condition Standard
Pets Allowed No Pet Restrictions
Read Less
Want to know what your home might be worth? Contact us for a FREE valuation!

Our team is ready to help you sell your home for the highest possible price ASAP

Bought with Ann Nanni • Coldwell Banker Hearthside




