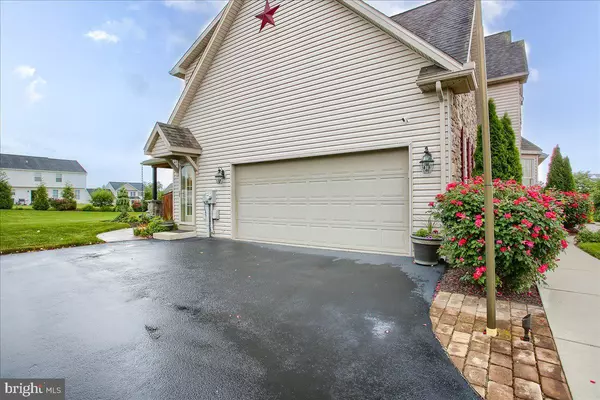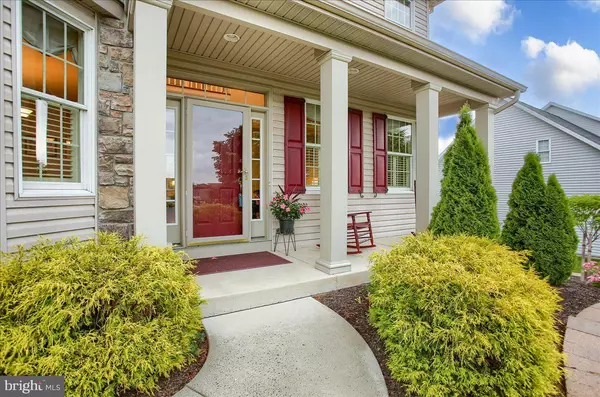$561,000
$549,900
2.0%For more information regarding the value of a property, please contact us for a free consultation.
57 COUNTRY SIDE DR Carlisle, PA 17013
4 Beds
4 Baths
3,168 SqFt
Key Details
Sold Price $561,000
Property Type Single Family Home
Sub Type Detached
Listing Status Sold
Purchase Type For Sale
Square Footage 3,168 sqft
Price per Sqft $177
Subdivision Meadowbrook Farms
MLS Listing ID PACB2011890
Sold Date 08/04/22
Style Traditional
Bedrooms 4
Full Baths 2
Half Baths 2
HOA Y/N Y
Abv Grd Liv Area 2,768
Originating Board BRIGHT
Year Built 2005
Annual Tax Amount $5,452
Tax Year 2021
Lot Size 0.410 Acres
Acres 0.41
Lot Dimensions 112.50x160
Property Description
Meadowbrook Farms-Cumberland Valley Schools. Over 3100 square feet. of living space. This quality built custom home by Ralph Iacono is meticulously maintained and shows pride of ownership and is turnkey ready for a new owner. The Seller's have had the exterior professionally pressure washed to include sparkling clean windows June 2022. The driveway has been sealed, the gas fireplaces and HVAC system has been serviced 2022, and the hardwood floors have been refinished in 2021. There is also a prelisting home inspection and termite report on file too. The first floor living space welcomes you as soon as you enter. The 2 story open foyer is flanked on both sides by a formal living room and formal dining room. The open floor plan encompasses the kitchen, breakfast area and spacious family room that provides a wall of windows to allow all the natural light to flow. Off the breakfast area are sliding glass doors that lead to a custom built 16 x 18 covered patio with stone pillars, beveled wrought iron rails and a stamped concrete floor that features a ceiling fan and 2 Infratech infrared hardwired heaters that overlooks your well manicured private rear yard. (matching custom built covered garbage and recycling can receptacle), The lower level is finished to include a large family room with gas fireplace, a powder room and French doors the lead to the outside; along with additional space that provides many options (storage, living space, workshop). Upstairs include a spacious ensuite that allows a seating or office area. The bathroom provides a toilet room, a double bowl vanity a 5 foot spa style tub and a separate ceramic tiled custom shower. The walk in closet provides ample racks and shelving. Behind the walk in closet is a storage area that is 25 feet in length. Three additional bedrooms that are generous in size and allow plenty of closet space. The landscaping offers many perennials and mature landscaping. Please see specification sheet for property. Offer received deadline for all offers 6.10.2022 6:30 p.m.
Location
State PA
County Cumberland
Area Middlesex Twp (14421)
Zoning RESIDENTIAL FARMING
Rooms
Other Rooms Living Room, Dining Room, Primary Bedroom, Bedroom 2, Bedroom 3, Bedroom 4, Kitchen, Family Room, Foyer, Breakfast Room, Laundry, Storage Room, Utility Room, Half Bath
Basement Daylight, Partial, Full, Heated, Interior Access, Outside Entrance, Partially Finished, Poured Concrete, Space For Rooms
Interior
Interior Features Breakfast Area, Carpet, Ceiling Fan(s), Chair Railings, Combination Kitchen/Dining, Crown Moldings, Combination Kitchen/Living, Floor Plan - Traditional, Formal/Separate Dining Room, Pantry, Primary Bath(s), Stall Shower, Tub Shower, Upgraded Countertops, Walk-in Closet(s), WhirlPool/HotTub, Window Treatments, Wood Floors
Hot Water 60+ Gallon Tank, Natural Gas
Heating Forced Air, Humidifier
Cooling Central A/C
Flooring Carpet, Ceramic Tile, Hardwood
Fireplaces Number 2
Fireplaces Type Mantel(s), Gas/Propane, Heatilator
Equipment Built-In Microwave, Dishwasher, Disposal, Dryer - Electric, Dryer - Front Loading, Extra Refrigerator/Freezer, Humidifier, Oven - Self Cleaning, Oven/Range - Gas, Refrigerator, Stainless Steel Appliances, Washer - Front Loading, Water Heater
Furnishings No
Fireplace Y
Window Features Bay/Bow,Double Hung,Screens
Appliance Built-In Microwave, Dishwasher, Disposal, Dryer - Electric, Dryer - Front Loading, Extra Refrigerator/Freezer, Humidifier, Oven - Self Cleaning, Oven/Range - Gas, Refrigerator, Stainless Steel Appliances, Washer - Front Loading, Water Heater
Heat Source Natural Gas
Exterior
Exterior Feature Patio(s), Roof
Parking Features Additional Storage Area, Garage - Side Entry
Garage Spaces 2.0
Utilities Available Cable TV Available, Phone Available, Under Ground
Water Access N
Roof Type Architectural Shingle
Street Surface Paved
Accessibility Doors - Swing In
Porch Patio(s), Roof
Road Frontage Boro/Township
Attached Garage 2
Total Parking Spaces 2
Garage Y
Building
Lot Description Flood Plain, Landscaping, Rear Yard, Road Frontage, SideYard(s)
Story 2
Foundation Concrete Perimeter
Sewer Public Sewer
Water Public
Architectural Style Traditional
Level or Stories 2
Additional Building Above Grade, Below Grade
Structure Type 9'+ Ceilings,Dry Wall,High,Tray Ceilings
New Construction N
Schools
Elementary Schools Middlesex
Middle Schools Eagle View
High Schools Cumberland Valley
School District Cumberland Valley
Others
Senior Community No
Tax ID 21-06-0019-011
Ownership Fee Simple
SqFt Source Assessor
Acceptable Financing Cash, Conventional, VA, Variable
Horse Property N
Listing Terms Cash, Conventional, VA, Variable
Financing Cash,Conventional,VA,Variable
Special Listing Condition Standard
Read Less
Want to know what your home might be worth? Contact us for a FREE valuation!

Our team is ready to help you sell your home for the highest possible price ASAP

Bought with David Moyer • Coldwell Banker Realty




