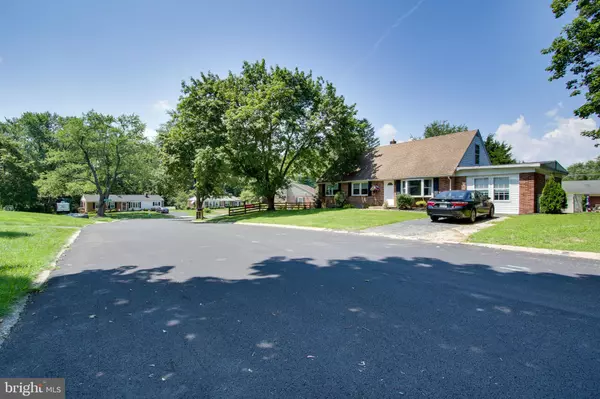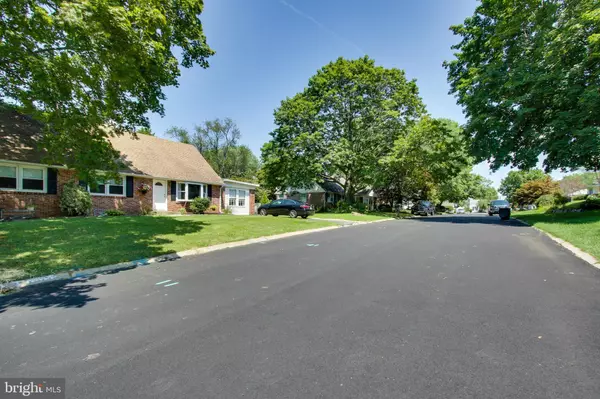$301,000
$280,000
7.5%For more information regarding the value of a property, please contact us for a free consultation.
108 STONELEIGH RD Bel Air, MD 21014
3 Beds
3 Baths
2,967 SqFt
Key Details
Sold Price $301,000
Property Type Single Family Home
Sub Type Detached
Listing Status Sold
Purchase Type For Sale
Square Footage 2,967 sqft
Price per Sqft $101
Subdivision Stoneleigh
MLS Listing ID MDHR250706
Sold Date 10/14/20
Style Ranch/Rambler
Bedrooms 3
Full Baths 3
HOA Y/N N
Abv Grd Liv Area 1,506
Originating Board BRIGHT
Year Built 1960
Annual Tax Amount $3,705
Tax Year 2019
Lot Size 0.262 Acres
Acres 0.26
Property Description
108 Stoneleigh Road sits in a quiet tree lined well established Bel Air neighborhood that is characterized by various timeless architectural designs. It lends itself to the original feel of the neighborhoods that surround historic downtown Bel Air. The opportunity is still the same to be in walking distance to all that Main Street and surrounding streets have to offer. From shops to restaurants, to amenities, to walking trails, to the beautiful Liriodendron Mansion, all is walkable. The house itself sits on a spacious lot and is a 3 bedroom, 3 full bath 1506 sq ft brick house. It offers great potential for expansion with approximately 500 sq. ft. on the second level with a full staircase in place. This could add an additional 2 bedrooms and 4th full bath. The lower level is a finished in law apt. with kitchenette, full bath and 4 rooms with its own entrance. Location, size, lot, expansion potential and a neighborhood filled with character, charm and convenience. Welcome to 108 Stoneleigh Road. Priced to sell at $280,00.00!
Location
State MD
County Harford
Zoning R1
Rooms
Other Rooms Living Room, Dining Room, Primary Bedroom, Bedroom 2, Bedroom 3, Bathroom 2
Basement Fully Finished, Outside Entrance
Main Level Bedrooms 3
Interior
Interior Features Ceiling Fan(s), Chair Railings, Dining Area, Entry Level Bedroom, Window Treatments
Hot Water Natural Gas
Heating Baseboard - Hot Water
Cooling Ceiling Fan(s), Window Unit(s)
Flooring Hardwood, Ceramic Tile, Laminated
Equipment Built-In Microwave, Dishwasher, Disposal, Dryer, Icemaker, Oven/Range - Gas, Refrigerator, Dryer - Electric, Washer, Water Heater
Appliance Built-In Microwave, Dishwasher, Disposal, Dryer, Icemaker, Oven/Range - Gas, Refrigerator, Dryer - Electric, Washer, Water Heater
Heat Source Natural Gas
Exterior
Garage Spaces 2.0
Water Access N
Roof Type Composite,Shingle
Accessibility None
Total Parking Spaces 2
Garage N
Building
Story 3
Sewer Public Sewer
Water Public
Architectural Style Ranch/Rambler
Level or Stories 3
Additional Building Above Grade, Below Grade
New Construction N
Schools
School District Harford County Public Schools
Others
Senior Community No
Tax ID 1303018911
Ownership Fee Simple
SqFt Source Assessor
Special Listing Condition Standard
Read Less
Want to know what your home might be worth? Contact us for a FREE valuation!

Our team is ready to help you sell your home for the highest possible price ASAP

Bought with Margaret M Smith • Berkshire Hathaway HomeServices PenFed Realty





