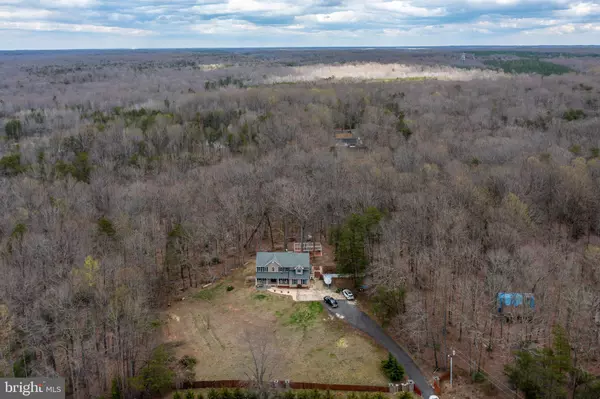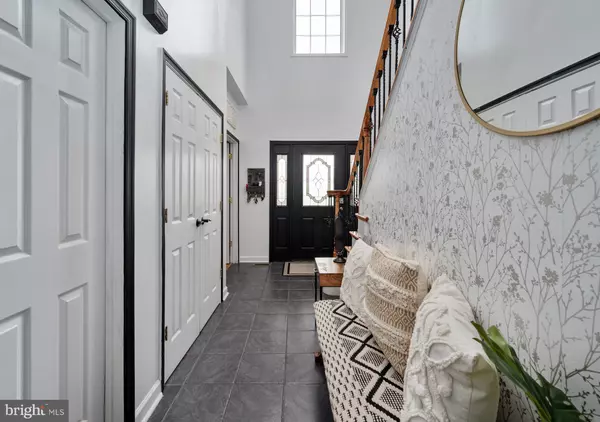$640,000
$647,500
1.2%For more information regarding the value of a property, please contact us for a free consultation.
2830 WARRENTON RD Fredericksburg, VA 22406
4 Beds
3 Baths
3,310 SqFt
Key Details
Sold Price $640,000
Property Type Single Family Home
Sub Type Detached
Listing Status Sold
Purchase Type For Sale
Square Footage 3,310 sqft
Price per Sqft $193
Subdivision None Available
MLS Listing ID VAST2008760
Sold Date 06/02/22
Style Colonial,Traditional
Bedrooms 4
Full Baths 2
Half Baths 1
HOA Y/N N
Abv Grd Liv Area 2,990
Originating Board BRIGHT
Year Built 2004
Annual Tax Amount $3,755
Tax Year 2021
Lot Size 1.734 Acres
Acres 1.73
Property Description
Feel like you are always on vacation in this well-cared-for home with 1.73 acres, privacy, no HOA, and 4310 square feet! Open the front door to a beautiful 2-story sunlit foyer that is designed to welcome anyone who walks through the door. As you enter you will find a sitting room on your left that leads you into a formal dining room with a generous amount of space for large gatherings. Enter the kitchen with beautiful granite countertops that are perfectly accented with a ceramic tile backsplash, a gas cooktop, a kitchen island, and 42 maple cabinets! The oversized walk-in pantry is a cook's dream flanked by barn doors and is the perfect spot to have all your cooking needs right at the tip of your fingers! Enjoy a separate space to add a coffee bar or desk. The family room just off the kitchen features a gas fireplace accented by shiplap. Relax in this sun-filled room, read your favorite book, or enjoy family time. Completing the main level is a half bath and private office perfect for remote work. Retire after a long day to a huge upper-level owners suite with a sitting area and luxurious spa-like bath. Three additional generously sized bedrooms, a full bath, and a walk-in laundry room complete the upper level. Take your entertaining down to the basement and watch your favorite movie or sports team in a private theater room. The additional space in the basement offers plenty of room to grow! Take your entertaining outside for guest cookouts, a dip in the above-ground pool, entertain under a large pergola with a paver patio, or sit on the deck sipping on your favorite beverage and watching the sunset. Take a hike on your own property or down to a pond that sits just off the property lines. This home is in a park-like setting where you are sure to spend many days and evenings sharing great conversation and laughter! Additional exterior features are immaculate beautiful landscaping. cleared backyard space, a pedestrian gate surrounding the property, a front access gate, and a wall of mature trees. The extended driveway and location make this home ideal for oversized vehicles so bring your boat, your RV, and off-road vehicles. You are a short drive to schools, parks, shopping, and restaurants. Additions and Upgrades: Seller will remove the pool for any buyer who requests it. March 2022 new $6400 HVAC coil condenser; exterior electrical wiring set up for 220 for the next owner to add a hot tub; RV electrical plug outside the garage; $2500 leaf guard system; approximately 20-foot pergola; new radon fan; resealed all exterior walls; dirt hauled in to level the backyard.
Location
State VA
County Stafford
Zoning A1
Rooms
Basement Side Entrance, Heated, Walkout Level, Windows, Sump Pump, Partially Finished, Full
Interior
Interior Features Kitchen - Island, Dining Area, Kitchen - Table Space, Floor Plan - Open, Carpet, Ceiling Fan(s), Combination Kitchen/Living, Family Room Off Kitchen, Formal/Separate Dining Room, Pantry, Upgraded Countertops, Wood Floors
Hot Water Electric
Heating Heat Pump(s)
Cooling Heat Pump(s), Ceiling Fan(s)
Flooring Concrete, Fully Carpeted, Hardwood, Laminated
Fireplaces Number 1
Fireplaces Type Gas/Propane, Mantel(s)
Equipment Dishwasher, Disposal, Icemaker, Microwave, Refrigerator, Stove, Water Heater
Furnishings No
Fireplace Y
Appliance Dishwasher, Disposal, Icemaker, Microwave, Refrigerator, Stove, Water Heater
Heat Source Electric
Laundry Upper Floor
Exterior
Exterior Feature Deck(s), Patio(s), Porch(es)
Parking Features Garage - Side Entry, Garage Door Opener
Garage Spaces 8.0
Fence Wire
Pool Above Ground
Utilities Available Cable TV Available, Electric Available
Water Access N
View Trees/Woods
Roof Type Asphalt
Street Surface Paved
Accessibility None
Porch Deck(s), Patio(s), Porch(es)
Attached Garage 2
Total Parking Spaces 8
Garage Y
Building
Lot Description Backs to Trees, Landscaping, Rear Yard, SideYard(s), Cleared, Front Yard, Secluded, Trees/Wooded
Story 3
Foundation Permanent
Sewer Septic = # of BR
Water Well
Architectural Style Colonial, Traditional
Level or Stories 3
Additional Building Above Grade, Below Grade
New Construction N
Schools
School District Stafford County Public Schools
Others
Senior Community No
Tax ID 25 14
Ownership Fee Simple
SqFt Source Assessor
Acceptable Financing VA, Cash, Conventional, FHA, USDA, VHDA
Listing Terms VA, Cash, Conventional, FHA, USDA, VHDA
Financing VA,Cash,Conventional,FHA,USDA,VHDA
Special Listing Condition Standard
Read Less
Want to know what your home might be worth? Contact us for a FREE valuation!

Our team is ready to help you sell your home for the highest possible price ASAP

Bought with holly A Martinez • United Real Estate Premier





