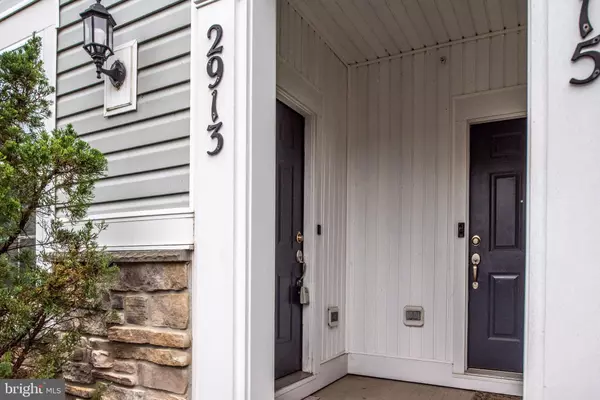$350,000
$350,000
For more information regarding the value of a property, please contact us for a free consultation.
2913 GILDER WAY Dumfries, VA 22026
3 Beds
3 Baths
1,486 SqFt
Key Details
Sold Price $350,000
Property Type Condo
Sub Type Condo/Co-op
Listing Status Sold
Purchase Type For Sale
Square Footage 1,486 sqft
Price per Sqft $235
Subdivision Cherry Hill Crossing Condominium
MLS Listing ID VAPW2027642
Sold Date 07/29/22
Style Colonial
Bedrooms 3
Full Baths 2
Half Baths 1
Condo Fees $253/mo
HOA Y/N N
Abv Grd Liv Area 1,486
Originating Board BRIGHT
Year Built 2014
Annual Tax Amount $3,360
Tax Year 2022
Property Description
Location is everything and this home is in the sweet spot! If youre looking to invest, your future home is a great rental property. If youre looking to ease your commute, your home is four minutes away from the commuter lot (slugging) and five minutes away from the I-95 and route 1 exits. If youre looking for a quiet place with plenty of shopping, your home is surrounded by Stonebridge at Potomac Town Center, Potomac Mills Mall, as well as Walmart across the street, and future shopping centers being built down the street. This is a fast growing area and your future home will increase in value every year!
A beautiful two-level home is move-in ready! Ceramic floors in foyer and kitchen and new carpet (2022) throughout the house greet you as you walk into an open concept main floor with the garage door, powder room, pantry, and kitchen in the rear with plenty of counter space. Laundry on bedroom level with two bedrooms and one spacious primary bedroom featuring walk-in closet, vanity, and tile shower.
Home is freshly painted, including the garage (2022), and in addition to your own private driveway, there is ample guest parking in front and in back. You wont have to worry about your water bill, your lawn, landscaping, or repairing the roof or exterior of your home because the Cherry Hill Crossing Community has that covered. HVAC unit is 8 years young with service record. Also, this beautiful home is zoned for the desirable Covington-Harper Elementary school in Potomac shores for your little ones, who can also enjoy your community playground!
Location
State VA
County Prince William
Zoning R16
Rooms
Other Rooms Dining Room, Primary Bedroom, Bedroom 2, Bedroom 3, Kitchen, Family Room, Bathroom 2, Primary Bathroom, Half Bath
Basement Other
Interior
Interior Features Combination Dining/Living, Primary Bath(s), Floor Plan - Traditional, Breakfast Area, Carpet, Family Room Off Kitchen, Kitchen - Eat-In, Pantry, Tub Shower, Window Treatments
Hot Water 60+ Gallon Tank
Cooling Central A/C
Flooring Carpet, Ceramic Tile, Laminated
Equipment Dishwasher, Disposal, Refrigerator, Stove, Washer, Dryer
Furnishings No
Fireplace N
Window Features Energy Efficient
Appliance Dishwasher, Disposal, Refrigerator, Stove, Washer, Dryer
Heat Source Natural Gas
Laundry Upper Floor
Exterior
Parking Features Garage Door Opener
Garage Spaces 2.0
Utilities Available Electric Available, Natural Gas Available, Water Available, Sewer Available
Amenities Available Club House, Common Grounds, Pool - Outdoor, Tot Lots/Playground
Water Access N
View Street
Roof Type Architectural Shingle
Accessibility None
Attached Garage 1
Total Parking Spaces 2
Garage Y
Building
Lot Description Interior
Story 2
Foundation Slab
Sewer Public Septic
Water Public
Architectural Style Colonial
Level or Stories 2
Additional Building Above Grade, Below Grade
Structure Type Dry Wall
New Construction N
Schools
School District Prince William County Public Schools
Others
Pets Allowed Y
HOA Fee Include Water,Trash,Snow Removal,Common Area Maintenance
Senior Community No
Tax ID 8289-57-0126.01
Ownership Condominium
Security Features Main Entrance Lock,Smoke Detector
Horse Property N
Special Listing Condition Standard
Pets Allowed No Pet Restrictions
Read Less
Want to know what your home might be worth? Contact us for a FREE valuation!

Our team is ready to help you sell your home for the highest possible price ASAP

Bought with Diane G McCawley • United Real Estate




