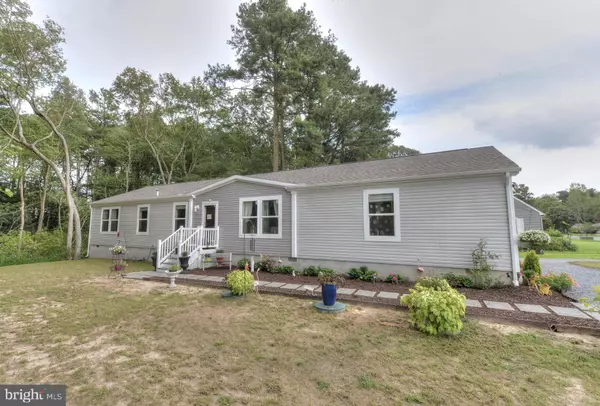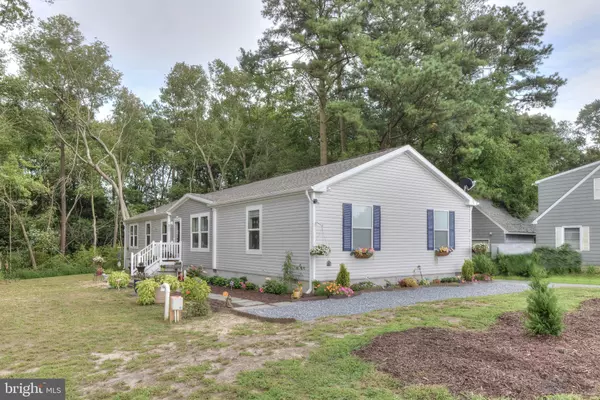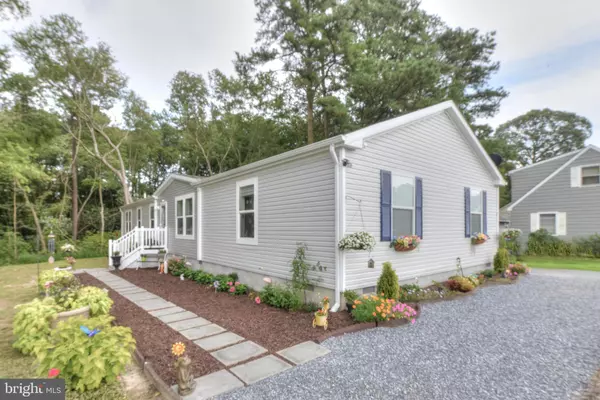$292,000
$279,900
4.3%For more information regarding the value of a property, please contact us for a free consultation.
5 LAKEWOOD DR Lewes, DE 19958
4 Beds
2 Baths
2,100 SqFt
Key Details
Sold Price $292,000
Property Type Single Family Home
Sub Type Detached
Listing Status Sold
Purchase Type For Sale
Square Footage 2,100 sqft
Price per Sqft $139
Subdivision Lochwood
MLS Listing ID DESU164668
Sold Date 12/15/20
Style Modular/Pre-Fabricated
Bedrooms 4
Full Baths 2
HOA Fees $19/ann
HOA Y/N Y
Abv Grd Liv Area 2,100
Originating Board BRIGHT
Year Built 2020
Annual Tax Amount $832
Tax Year 2019
Lot Size 10,890 Sqft
Acres 0.25
Lot Dimensions 75.00 x 150.00
Property Description
Welcome to this recently constructed home in the quiet community of Lochwood. This bright and airy property features four bedrooms, two full baths, and just over 2,100 square feet of one-level of living. Upon entering the front door, you are greeted by a large open floor plan complete with two separate and spacious living areas, a dining room, and a generously sized kitchen with lots of counter space. The master bedroom and en-suite bath are bright and welcoming and feature a large soaking tub, separate shower, and walk-in closet. An additional three bedrooms share the guest bathroom. Special touches abound, shiplap walls, beautiful wood cabinetry in the kitchen and bathrooms, and laminate floors throughout are just some of the upgrades to this lovely home. A dedicated laundry room/mud room is conveniently located at the rear of the house with a door to the driveway and side yard. There is also a new septic system and storage shed, making this home truly turnkey! Lochwood's convenient Lewes location is only minutes to Route 24 and less than 10 miles from the famous Rehoboth Beach Boardwalk. Enjoy the peace and serenity of life at the beach!
Location
State DE
County Sussex
Area Indian River Hundred (31008)
Zoning MR
Rooms
Other Rooms Living Room, Dining Room, Primary Bedroom, Bedroom 2, Bedroom 3, Kitchen, Family Room, Bathroom 2, Primary Bathroom
Main Level Bedrooms 4
Interior
Interior Features Carpet, Ceiling Fan(s), Combination Kitchen/Dining, Entry Level Bedroom, Family Room Off Kitchen, Floor Plan - Open, Kitchen - Island, Primary Bath(s), Recessed Lighting, Bathroom - Soaking Tub, Bathroom - Stall Shower
Hot Water Electric
Heating Heat Pump(s)
Cooling Central A/C
Equipment Built-In Range, Exhaust Fan, Oven/Range - Electric, Refrigerator, Dishwasher, Water Heater
Fireplace N
Appliance Built-In Range, Exhaust Fan, Oven/Range - Electric, Refrigerator, Dishwasher, Water Heater
Heat Source Electric
Exterior
Water Access N
Accessibility None
Garage N
Building
Story 1
Sewer On Site Septic
Water Private
Architectural Style Modular/Pre-Fabricated
Level or Stories 1
Additional Building Above Grade, Below Grade
New Construction N
Schools
School District Cape Henlopen
Others
Senior Community No
Tax ID 234-11.00-217.00
Ownership Fee Simple
SqFt Source Assessor
Security Features Smoke Detector
Special Listing Condition Standard
Read Less
Want to know what your home might be worth? Contact us for a FREE valuation!

Our team is ready to help you sell your home for the highest possible price ASAP

Bought with Andrew Staton • Keller Williams Realty





