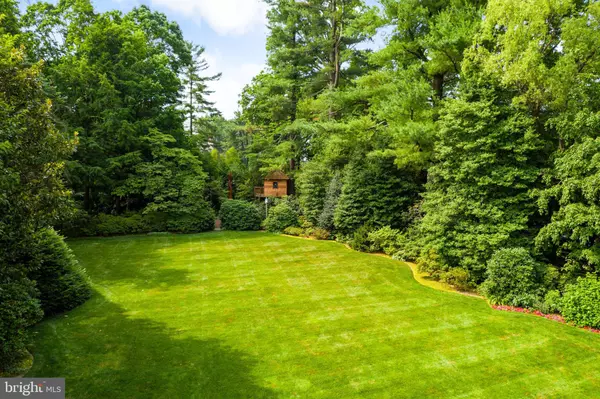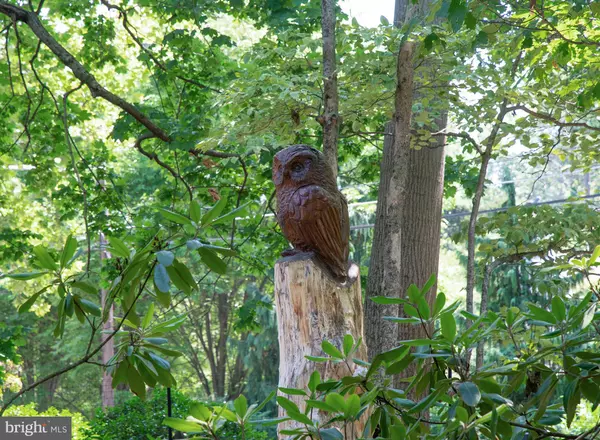$2,795,000
$2,795,000
For more information regarding the value of a property, please contact us for a free consultation.
909 MUIRFIELD RD Bryn Mawr, PA 19010
5 Beds
5 Baths
4,972 SqFt
Key Details
Sold Price $2,795,000
Property Type Single Family Home
Sub Type Detached
Listing Status Sold
Purchase Type For Sale
Square Footage 4,972 sqft
Price per Sqft $562
Subdivision None Available
MLS Listing ID PAMC656460
Sold Date 12/22/20
Style Colonial
Bedrooms 5
Full Baths 4
Half Baths 1
HOA Y/N N
Abv Grd Liv Area 4,972
Originating Board BRIGHT
Year Built 1943
Annual Tax Amount $36,032
Tax Year 2020
Lot Size 1.869 Acres
Acres 1.87
Lot Dimensions 302.00 x 0.00
Property Description
Grand, gracious 5 bedroom 4.5 bath home in a lushly landscaped private setting, on one of Northside Bryn Mawr s most desirable streets! The sprawling 1.89 acreage extends from Muirfield to Waverly Road and affords an expansive flat rear yard for outdoor parties & recreation, stunning specimen trees & plantings, a lovely secret garden with utility shed, tree house, and unique tree sculptures by renowned local artist Marty Long. As alluring is the divine heated in-ground pool and spa enveloped by greenery where you can lounge, relax & swim. Beautiful flagstone terraces showcase views of the park-like grounds and provide a perfect backdrop for hanging out with family or entertaining guests. An elegant circular front drive welcomes you upon arrival and deer fencing surrounds the property. The house has been thoughtfully updated and meticulously maintained over the years, with recent improvements including a fully renovated pool & replaced pool heater; newer roof completed in late 2018 by Russel Roofing; new heaters, new AC unit & all new thermostats (2020); a new septic system (2020); and updated irrigation system (2019). Beyond a unique towering covered main entrance is a double-height center hall with a striking staircase rising to an open landing. The gorgeous wood floors & millwork spill into the generous public rooms offering a flowing layout for the host and comfortable living for any size family. A large living room centered by a fireplace is brightened by oversized windows & 2 sets of tall French doors to the outdoor oasis. The spacious formal dining room, also with glass-paneled French door, can fit a huge crowd for sit-down meals, holiday gatherings & special occasions. A charming library with built-in bookcases & wet bar is a great spot for reading or sipping cocktails by the fire. Chef and family will love spending time in the expanded kitchen with skylights, wood cabinetry, center island with stovetop, built-in fridge & freezer, and stainless steel appliances. Open from here is a sun-bathed breakfast area for morning coffee & snacks, and wonderful family room with a fireplace, built-ins & glass doors to the patio and yard. The comforts continue with surround sound, a sky-lit sunroom, and mudroom with laundry off the 3-car garage. The upper level offers a large master suite with a huge sitting area featuring high, vaulted ceilings & his/her baths & closets. 4 additional bedrooms & 2 full baths, an alarmed cedar closet with safe, plus tons of closet storage round out the 2nd floor. Best of all, besides what the spectacular home has to offer is the location close to conveniences, from shopping & dining to top schools, the train & major routes.
Location
State PA
County Montgomery
Area Lower Merion Twp (10640)
Zoning RA
Rooms
Other Rooms Living Room, Dining Room, Primary Bedroom, Sitting Room, Bedroom 2, Bedroom 3, Bedroom 4, Bedroom 5, Kitchen, Family Room, Library, Foyer, Breakfast Room, Sun/Florida Room, Laundry, Mud Room, Bathroom 2, Bathroom 3, Primary Bathroom
Basement Partial, Unfinished
Interior
Interior Features Attic, Breakfast Area, Built-Ins, Carpet, Ceiling Fan(s), Chair Railings, Crown Moldings, Dining Area, Family Room Off Kitchen, Kitchen - Gourmet, Kitchen - Island, Primary Bath(s), Recessed Lighting, Upgraded Countertops, Wainscotting, Walk-in Closet(s), Wood Floors
Hot Water Natural Gas
Heating Forced Air
Cooling Central A/C
Flooring Carpet, Hardwood, Marble
Fireplaces Number 3
Equipment Built-In Microwave, Cooktop, Dishwasher, Disposal, Oven - Double, Oven - Wall, Oven/Range - Gas, Refrigerator, Stainless Steel Appliances
Fireplace Y
Appliance Built-In Microwave, Cooktop, Dishwasher, Disposal, Oven - Double, Oven - Wall, Oven/Range - Gas, Refrigerator, Stainless Steel Appliances
Heat Source Natural Gas
Laundry Main Floor
Exterior
Exterior Feature Patio(s)
Parking Features Built In, Inside Access
Garage Spaces 7.0
Fence Fully
Pool In Ground, Pool/Spa Combo, Heated
Water Access N
View Scenic Vista, Trees/Woods
Roof Type Shingle,Pitched
Accessibility None
Porch Patio(s)
Attached Garage 3
Total Parking Spaces 7
Garage Y
Building
Lot Description Level, Front Yard, Rear Yard, Private
Story 2
Sewer On Site Septic
Water Public
Architectural Style Colonial
Level or Stories 2
Additional Building Above Grade, Below Grade
Structure Type 2 Story Ceilings,High,Vaulted Ceilings
New Construction N
Schools
School District Lower Merion
Others
Senior Community No
Tax ID 40-00-42160-001
Ownership Fee Simple
SqFt Source Assessor
Security Features Security System
Acceptable Financing Cash, Conventional
Listing Terms Cash, Conventional
Financing Cash,Conventional
Special Listing Condition Standard
Read Less
Want to know what your home might be worth? Contact us for a FREE valuation!

Our team is ready to help you sell your home for the highest possible price ASAP

Bought with Betsy Ingersoll • BHHS Fox & Roach Wayne-Devon




