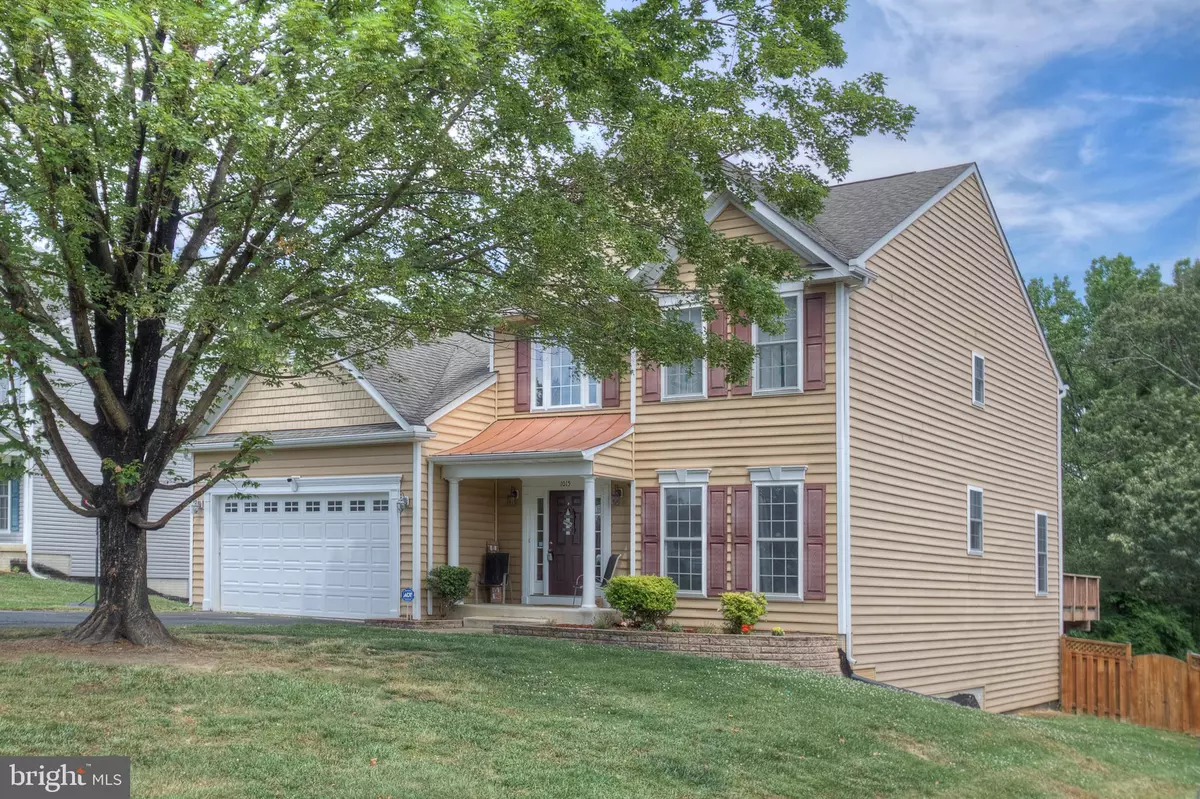$409,000
$409,000
For more information regarding the value of a property, please contact us for a free consultation.
1015 JULIAN DR Fredericksburg, VA 22405
5 Beds
3 Baths
2,726 SqFt
Key Details
Sold Price $409,000
Property Type Single Family Home
Sub Type Detached
Listing Status Sold
Purchase Type For Sale
Square Footage 2,726 sqft
Price per Sqft $150
Subdivision Highland Homes
MLS Listing ID VAST222824
Sold Date 08/03/20
Style Traditional
Bedrooms 5
Full Baths 2
Half Baths 1
HOA Y/N N
Abv Grd Liv Area 2,726
Originating Board BRIGHT
Year Built 2006
Annual Tax Amount $2,871
Tax Year 2019
Lot Size 0.590 Acres
Acres 0.59
Property Description
Wow! Main Level Master plus 4 Big Bedrooms Upstairs! Upgraded Kitchen with Granite Counters and New Stainless Appliances! Oversized Walk-In Pantry with Wood Shelves! Office off the Foyer with Upgraded Molding and French Doors! 2-Story Foyer with Decorator Shelf and NewerFlooring! Family Room Off Kitchen with Gas Fireplace! Spacious Master Suite with Dual Walk-In Closets, Bath with Corner Soaking Tub, Oversized Shower and Dual Vanity! Upstairs has Upper Landing - perfect space for a Study Zone - and Four Generously Sized Bedrooms! 1,400 sqft+ unfinished lower level with Full Size Windows and French Doors! What a yard! Level, Fenced for Privacy, Shed and Fire Pit all Backing to Trees! Great Location near Schools, Leeland VRE and Downtown Fredericksburg!
Location
State VA
County Stafford
Zoning R1
Rooms
Basement Full, Space For Rooms, Unfinished, Walkout Level, Windows
Main Level Bedrooms 1
Interior
Interior Features Breakfast Area, Carpet, Ceiling Fan(s), Chair Railings, Crown Moldings, Entry Level Bedroom, Family Room Off Kitchen, Floor Plan - Open, Kitchen - Table Space, Primary Bath(s), Pantry, Recessed Lighting, Soaking Tub, Upgraded Countertops, Walk-in Closet(s)
Hot Water Bottled Gas
Heating Forced Air, Heat Pump(s)
Cooling Central A/C
Fireplaces Number 1
Equipment Built-In Microwave, Compactor, Dishwasher, Disposal, Exhaust Fan, Icemaker, Stove, Stainless Steel Appliances, Refrigerator
Fireplace Y
Appliance Built-In Microwave, Compactor, Dishwasher, Disposal, Exhaust Fan, Icemaker, Stove, Stainless Steel Appliances, Refrigerator
Heat Source Electric, Propane - Leased
Exterior
Exterior Feature Deck(s)
Parking Features Garage - Front Entry
Garage Spaces 2.0
Fence Rear, Privacy, Wood
Water Access N
View Trees/Woods
Roof Type Asphalt,Architectural Shingle
Accessibility None
Porch Deck(s)
Attached Garage 2
Total Parking Spaces 2
Garage Y
Building
Lot Description Backs to Trees, Front Yard, Level
Story 3
Sewer Public Sewer
Water Public
Architectural Style Traditional
Level or Stories 3
Additional Building Above Grade, Below Grade
New Construction N
Schools
Elementary Schools Conway
Middle Schools Drew
High Schools Stafford
School District Stafford County Public Schools
Others
Senior Community No
Tax ID 54-A-1-D-7
Ownership Fee Simple
SqFt Source Assessor
Acceptable Financing Cash, Conventional, FHA, VA
Listing Terms Cash, Conventional, FHA, VA
Financing Cash,Conventional,FHA,VA
Special Listing Condition Standard
Read Less
Want to know what your home might be worth? Contact us for a FREE valuation!

Our team is ready to help you sell your home for the highest possible price ASAP

Bought with Lillian Vavrick • Century 21 Redwood Realty




