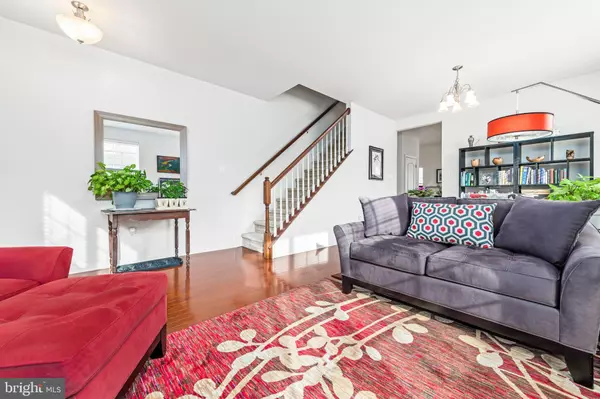$289,250
$280,000
3.3%For more information regarding the value of a property, please contact us for a free consultation.
101 STOYER RD Coatesville, PA 19320
2 Beds
3 Baths
1,901 SqFt
Key Details
Sold Price $289,250
Property Type Townhouse
Sub Type Interior Row/Townhouse
Listing Status Sold
Purchase Type For Sale
Square Footage 1,901 sqft
Price per Sqft $152
Subdivision Villages At Hillview
MLS Listing ID PACT505902
Sold Date 07/17/20
Style Traditional
Bedrooms 2
Full Baths 2
Half Baths 1
HOA Fees $265/mo
HOA Y/N Y
Abv Grd Liv Area 1,901
Originating Board BRIGHT
Year Built 2011
Annual Tax Amount $5,855
Tax Year 2019
Lot Size 7,504 Sqft
Acres 0.17
Lot Dimensions 0.00 x 0.00
Property Description
Welcome to 101 Stoyer Road, a former model townhome. This is a meticulously maintained 2 bedroom, 2.1 bath home located in the desirable 55+ Community of Hillview. From the moment you walk through the front door, you will notice how pristine and bright this end-unit townhome is. The additional windows fill the home with natural light and the hardwood floors gleam throughout the main living area. The living room flows into the dining room with a view of the private side yard. Continue to the family room with a gas fireplace, a vaulted ceiling open to the loft, hardwood floors, and custom window treatments. The family room is open to the eat-in kitchen with hardwood floors, custom window treatments, upgraded cabinets, backsplash, granite countertops, breakfast bar, gas range, stainless appliances, double stainless sink, and large pantry. The sliding door off the kitchen leads to a private patio overlooking the backyard and an open area of wildflowers. It s a wonderful spot for entertaining or relaxing. The laundry room is on the main level and leads to the two-car garage. The master bedroom suite is bathed in natural light from the triple windows overlooking the private back yard. The master suite features a walk-in closet, separate double closet, bathroom with double sinks, tiled walk-in shower with bench seat, and linen closet. The upper level has a loft area overlooking the family room below, a nice sized bedroom with a beautiful view of the side yard, and a full bathroom. The upper level can be used as a private suite for guests, workout area, craft area, office - the options are endless. The Villages at Hillview offer a wide range of amenities with Clubhouse, Lodge, Fitness Center with indoor & outdoor pools, Cabin, Cottage, Tennis & Pickleball Courts, Community Garden, and endless activities. Start living the fun life; make your appointment today for a virtual walkthrough!
Location
State PA
County Chester
Area Valley Twp (10338)
Zoning C
Rooms
Other Rooms Living Room, Dining Room, Primary Bedroom, Bedroom 2, Kitchen, Family Room, Laundry, Loft, Bathroom 2, Primary Bathroom, Half Bath
Main Level Bedrooms 1
Interior
Heating Forced Air
Cooling Central A/C
Fireplaces Number 1
Fireplaces Type Gas/Propane
Fireplace Y
Heat Source Natural Gas
Laundry Main Floor
Exterior
Parking Features Garage - Front Entry, Inside Access, Garage Door Opener
Garage Spaces 6.0
Amenities Available Club House, Community Center, Fitness Center, Library, Meeting Room, Pool - Indoor, Pool - Outdoor, Retirement Community, Tennis Courts
Water Access N
Accessibility None
Attached Garage 2
Total Parking Spaces 6
Garage Y
Building
Story 1.5
Sewer Public Sewer
Water Public
Architectural Style Traditional
Level or Stories 1.5
Additional Building Above Grade, Below Grade
New Construction N
Schools
School District Coatesville Area
Others
HOA Fee Include Common Area Maintenance,Health Club,Lawn Maintenance,Management,Pool(s),Recreation Facility,Snow Removal
Senior Community Yes
Age Restriction 55
Tax ID 38-03 -0464
Ownership Fee Simple
SqFt Source Assessor
Special Listing Condition Standard
Read Less
Want to know what your home might be worth? Contact us for a FREE valuation!

Our team is ready to help you sell your home for the highest possible price ASAP

Bought with Kathy M Campion • Weichert Realtors




