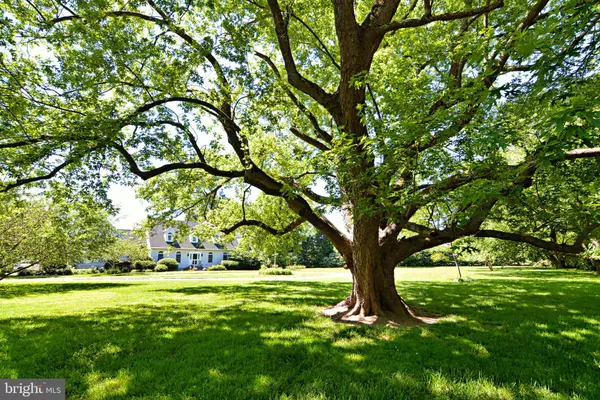$682,000
$699,000
2.4%For more information regarding the value of a property, please contact us for a free consultation.
6313 CANTERBURY DR Easton, MD 21601
4 Beds
5 Baths
4,200 SqFt
Key Details
Sold Price $682,000
Property Type Single Family Home
Sub Type Detached
Listing Status Sold
Purchase Type For Sale
Square Footage 4,200 sqft
Price per Sqft $162
Subdivision Canterbury
MLS Listing ID MDTA138338
Sold Date 09/03/20
Style Cape Cod
Bedrooms 4
Full Baths 4
Half Baths 1
HOA Y/N N
Abv Grd Liv Area 4,200
Originating Board BRIGHT
Year Built 1989
Annual Tax Amount $4,304
Tax Year 2019
Lot Size 2.000 Acres
Acres 2.0
Property Description
Located off the 15th Fairway of the Talbot Country Club, Private, parklike setting in sought after estate area. This property has room for a pool in the backyard. You can walk along a paved path to the country club for dinner, tennis, golf and swimming. The home actually has 5 bedroooms and a bonus/theatre room. Spacious gourmet kitchen with large laundy room / mud room. First floor master suite with soaking tub and separate shower. Sitting room upstairs with en suite full bath could be used as 5th bedroom. This house has plenty of storage space and roomy closets! Just in time for summer enjoy the delightful, large screened porch with woodburning fireplace and outside deck for barbeques. This house is ideal for entertaining! Enjoy your morning coffee listening to the birds in your private backyard with lush landscaping. Oversized 2 car garage. Beautiful crown molding. Bonus/theatre room upstairs . This one must be seen to appreciate all the details and conveniences. Beautiful mature shade trees make this feel like a mini estate. Crawlspace is conditioned.
Location
State MD
County Talbot
Zoning R
Rooms
Other Rooms Living Room, Primary Bedroom, Bedroom 2, Bedroom 3, Kitchen, Family Room, Media Room
Main Level Bedrooms 1
Interior
Interior Features Bar, Built-Ins, Carpet, Ceiling Fan(s), Crown Moldings, Dining Area, Entry Level Bedroom, Exposed Beams, Family Room Off Kitchen, Floor Plan - Open, Formal/Separate Dining Room, Kitchen - Eat-In, Kitchen - Gourmet, Kitchen - Island, Primary Bath(s), Recessed Lighting, Skylight(s), Soaking Tub, Walk-in Closet(s), Wood Floors
Hot Water Electric
Heating Heat Pump(s)
Cooling Heat Pump(s)
Flooring Hardwood, Carpet
Fireplaces Number 2
Equipment Built-In Microwave, Dishwasher, Disposal, Dryer, Oven - Wall, Refrigerator, Stainless Steel Appliances, Washer
Appliance Built-In Microwave, Dishwasher, Disposal, Dryer, Oven - Wall, Refrigerator, Stainless Steel Appliances, Washer
Heat Source Electric
Laundry Lower Floor
Exterior
Exterior Feature Deck(s), Porch(es), Screened
Parking Features Additional Storage Area, Garage - Side Entry, Garage Door Opener, Inside Access, Oversized
Garage Spaces 2.0
Utilities Available Under Ground
Water Access N
Accessibility None
Porch Deck(s), Porch(es), Screened
Attached Garage 2
Total Parking Spaces 2
Garage Y
Building
Story 2
Sewer Community Septic Tank, Private Septic Tank
Water Well
Architectural Style Cape Cod
Level or Stories 2
Additional Building Above Grade, Below Grade
New Construction N
Schools
School District Talbot County Public Schools
Others
Senior Community No
Tax ID 2103118460
Ownership Fee Simple
SqFt Source Assessor
Security Features 24 hour security
Special Listing Condition Standard
Read Less
Want to know what your home might be worth? Contact us for a FREE valuation!

Our team is ready to help you sell your home for the highest possible price ASAP

Bought with Non Member • Non Subscribing Office




