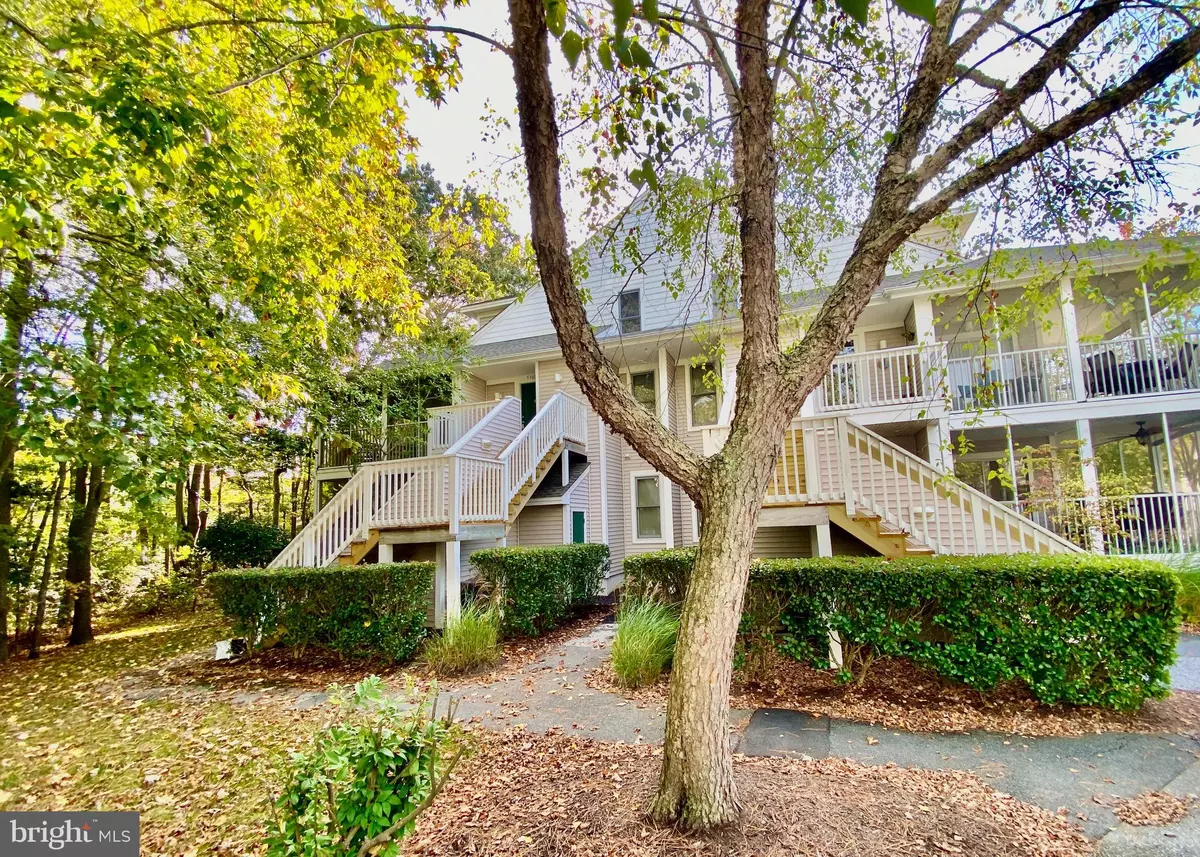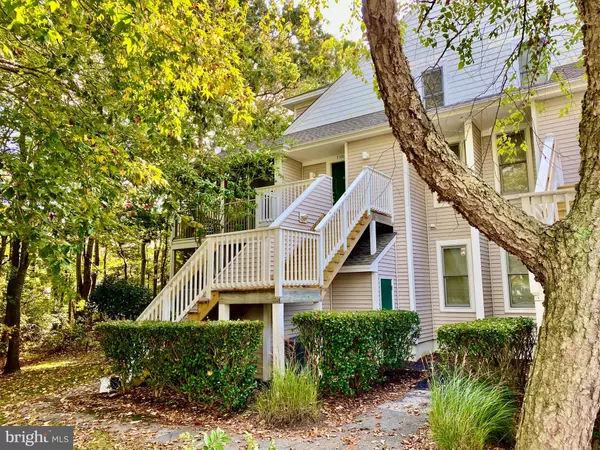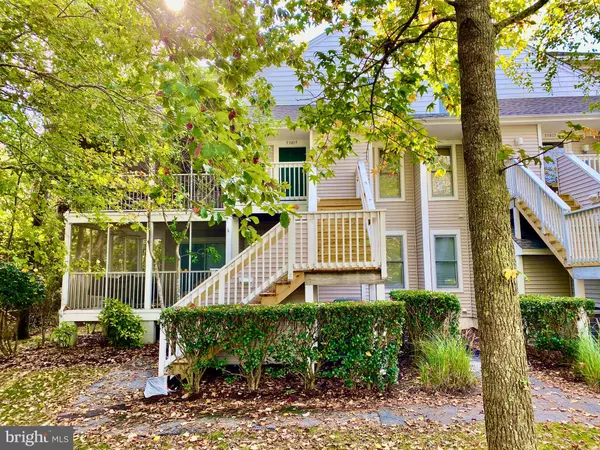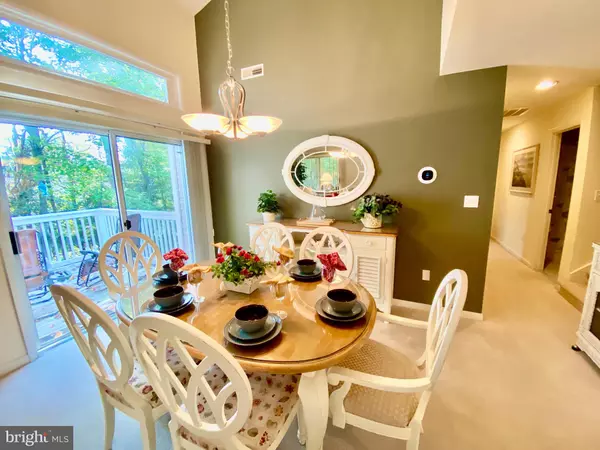$470,000
$470,000
For more information regarding the value of a property, please contact us for a free consultation.
33492 LAKESHORE DR #53019 Bethany Beach, DE 19930
4 Beds
3 Baths
1,783 SqFt
Key Details
Sold Price $470,000
Property Type Condo
Sub Type Condo/Co-op
Listing Status Sold
Purchase Type For Sale
Square Footage 1,783 sqft
Price per Sqft $263
Subdivision Sea Colony West
MLS Listing ID DESU172070
Sold Date 11/24/20
Style Coastal
Bedrooms 4
Full Baths 3
Condo Fees $1,014/qua
HOA Fees $206/qua
HOA Y/N Y
Abv Grd Liv Area 1,783
Originating Board BRIGHT
Land Lease Amount 1896.0
Land Lease Frequency Annually
Year Built 1996
Annual Tax Amount $1,081
Tax Year 2020
Lot Size 19.370 Acres
Acres 19.37
Lot Dimensions 0.00 x 0.00
Property Description
Sought after upper Vista Floorplan. Pride of ownership in this beautiful Vista located in a secluded wooded setting yet a close walk and centrally located to the multi-million dollar Freeman Fitness Center with its' large indoor pool, gym and fitness center.. Vaulted ceilings, windows and sliders in this open, light and airy floorplan. Gas fireplace, three bedrooms on first level with loft bedroom and full bath. Master bedroom ensuite with floor to ceiling windows, bath with double vanities, Ceramic tile, jetted soaking tub and separate shower. HOA recently replaced all decks and stairs to the exterior. Sold beautifully and tastefully furnished this home is ready for immediate enjoyment for either personal use or rental investment. Proven income of approx. $23K yearly. Although a wonderful rental this home still shows like new! Sea Colony has numerous amenities including over 30 tennis courts (6 indoor courts), a half mile private guarded beach, beach shuttle , 12 swimming pools (2 indoor), whirlpool tubs, saunas, gyms, security,lifeguards, pro tennis coaching and numerous community activities throughout the year.
Location
State DE
County Sussex
Area Baltimore Hundred (31001)
Zoning HR-1
Rooms
Main Level Bedrooms 4
Interior
Interior Features Breakfast Area, Ceiling Fan(s), Combination Dining/Living, Floor Plan - Open, Window Treatments
Hot Water Electric
Heating Heat Pump(s)
Cooling Central A/C
Fireplaces Number 1
Fireplaces Type Gas/Propane
Equipment Dishwasher, Disposal, Dryer, Microwave, Oven/Range - Electric, Washer, Water Heater
Furnishings Yes
Fireplace Y
Appliance Dishwasher, Disposal, Dryer, Microwave, Oven/Range - Electric, Washer, Water Heater
Heat Source Electric
Exterior
Garage Spaces 4.0
Amenities Available Basketball Courts, Fitness Center, Jog/Walk Path, Hot tub, Lake, Pool - Indoor, Pool - Outdoor, Sauna, Security, Tennis - Indoor, Tot Lots/Playground, Tennis Courts
Water Access N
View Trees/Woods
Roof Type Architectural Shingle
Accessibility None
Total Parking Spaces 4
Garage N
Building
Story 2
Unit Features Garden 1 - 4 Floors
Sewer Public Sewer
Water Private/Community Water
Architectural Style Coastal
Level or Stories 2
Additional Building Above Grade, Below Grade
New Construction N
Schools
School District Indian River
Others
HOA Fee Include All Ground Fee,Cable TV,High Speed Internet,Insurance,Reserve Funds,Road Maintenance,Trash,Water
Senior Community No
Tax ID 134-17.00-41.00-53019
Ownership Land Lease
SqFt Source Assessor
Special Listing Condition Standard
Read Less
Want to know what your home might be worth? Contact us for a FREE valuation!

Our team is ready to help you sell your home for the highest possible price ASAP

Bought with SARAH SCHIFANO • Keller Williams Realty





