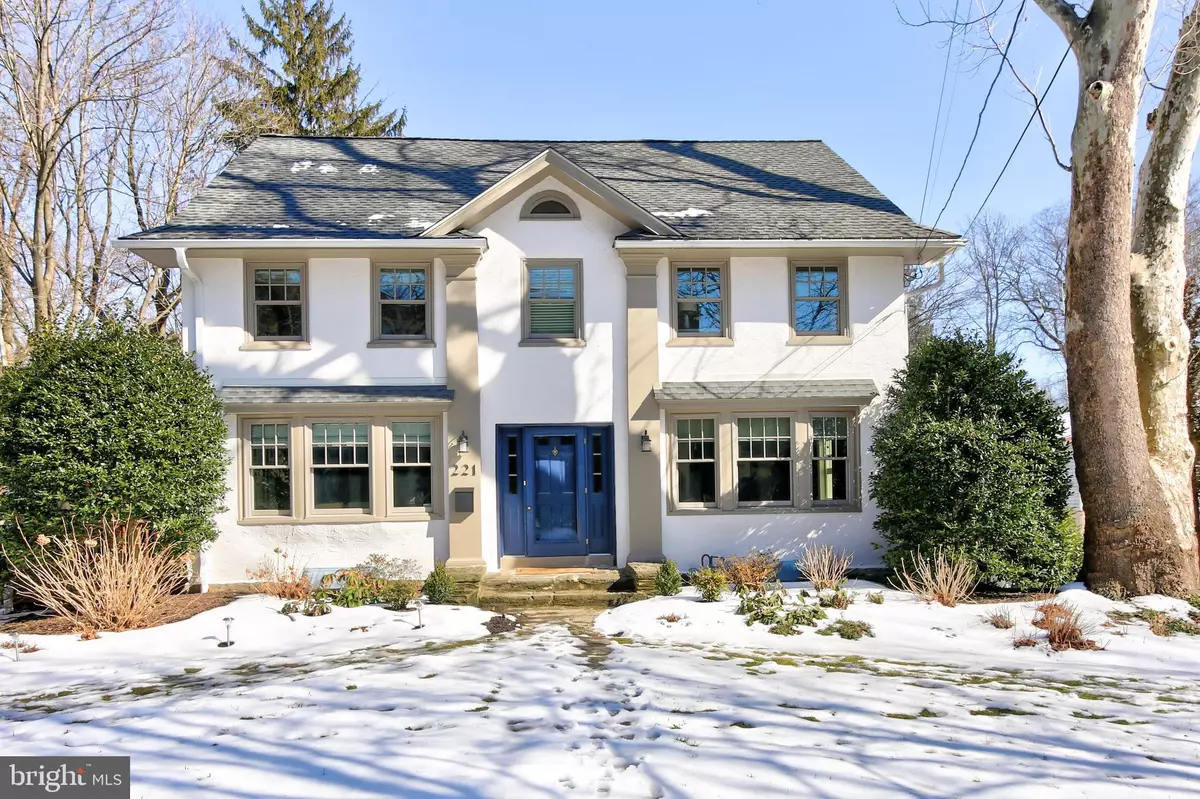$825,000
$745,000
10.7%For more information regarding the value of a property, please contact us for a free consultation.
221 N PRINCETON AVE Swarthmore, PA 19081
5 Beds
3 Baths
3,308 SqFt
Key Details
Sold Price $825,000
Property Type Single Family Home
Sub Type Detached
Listing Status Sold
Purchase Type For Sale
Square Footage 3,308 sqft
Price per Sqft $249
Subdivision None Available
MLS Listing ID PADE540192
Sold Date 05/07/21
Style Colonial
Bedrooms 5
Full Baths 2
Half Baths 1
HOA Y/N N
Abv Grd Liv Area 3,308
Originating Board BRIGHT
Year Built 1927
Annual Tax Amount $15,359
Tax Year 2021
Lot Size 0.336 Acres
Acres 0.34
Lot Dimensions 80.00 x 178.76
Property Description
Beautifully updated and spacious colonial in the heart of Swarthmore! Wonderful curb appeal and perfectly located near Swarthmore Elementary school, Swarthmore College, town shops, restaurants, train station and more. Professional landscaping and stonework lead the way to the handsome navy door which adorns the entrance to this welcoming home. The Center Hall greets you warmly with an abundance of natural light emanating from the attractive, recently replaced Pella architect-series windows throughout. On your left, you will find a spacious Parlor Room with huge windows, built-in shelving, a large fireplace with painted brick hearth along with new Pella French doors which open to a lovely screened-in Porch and adjoining Deck with pergola. The separate entrance and ability for privacy provide this room with infinite possibilities as home office or workspace. The well-sized formal Dining Room is inviting and also filled with natural light. The gourmet Kitchen is large and features Viking appliances, a dry bar with wine fridge and pass-through to great room, a cozy breakfast nook and granite peninsula with stools. Steps down from the kitchen spanning the entire back of the house is the stunning and expansive Great Room with custom built-in maple entertainment center, sky lights, soaring ceilings and atrium doors to the second deck, which overlooks the deep back yard, picture perfect shed and vegetable garden. Adjacent to the kitchen is a Powder Room and conveniently located Mudroom which is organized with built-in cubbies and lockers with outside access to the driveway. The easy flow, attention to detail and dimmable recessed lighting all through this home create a warm and welcoming atmosphere for family and friends. Beautiful oak and hearts pine flooring throughout, the second-floor features four spacious Bedrooms with impressive closet storage and two large, updated hall bathrooms. The third floor is fully finished and offers a wonderful Bonus Room which could easily be a fifth bedroom, playroom or office and it also includes a generous storage closet. The Basement is bright and dry and includes a large Laundry Room and ample storage options. This amazing property also features a remote sprinkler system, EV electric car charging station, Generac whole-house generator and much more. Dont miss this incredible opportunity to purchase a gorgeous home in the charming town of Swarthmore.
Location
State PA
County Delaware
Area Swarthmore Boro (10443)
Zoning RESIDENTIAL
Rooms
Other Rooms Living Room, Dining Room, Bedroom 2, Bedroom 3, Bedroom 4, Bedroom 5, Kitchen, Family Room, Bedroom 1, Mud Room, Screened Porch
Basement Full
Interior
Hot Water Natural Gas
Heating Hot Water
Cooling Central A/C
Fireplaces Number 1
Heat Source Natural Gas
Exterior
Water Access N
Accessibility None
Garage N
Building
Story 3
Sewer Public Sewer
Water Public
Architectural Style Colonial
Level or Stories 3
Additional Building Above Grade, Below Grade
New Construction N
Schools
Middle Schools Strath Haven
High Schools Strath Haven
School District Wallingford-Swarthmore
Others
Senior Community No
Tax ID 43-00-00949-00
Ownership Fee Simple
SqFt Source Assessor
Special Listing Condition Standard
Read Less
Want to know what your home might be worth? Contact us for a FREE valuation!

Our team is ready to help you sell your home for the highest possible price ASAP

Bought with Matthew J Aragona • Compass RE




