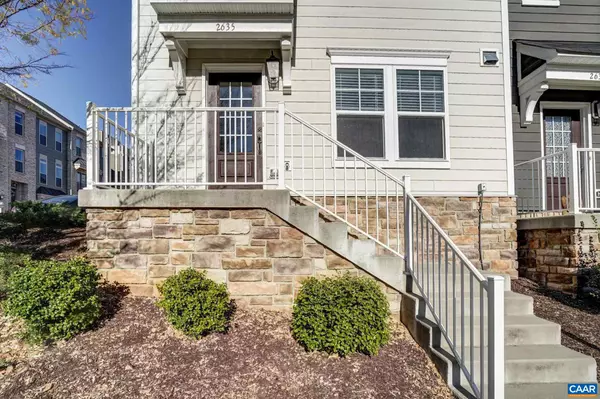$406,000
$399,000
1.8%For more information regarding the value of a property, please contact us for a free consultation.
2635 AVINITY PL Charlottesville, VA 22902
3 Beds
4 Baths
2,000 SqFt
Key Details
Sold Price $406,000
Property Type Townhouse
Sub Type End of Row/Townhouse
Listing Status Sold
Purchase Type For Sale
Square Footage 2,000 sqft
Price per Sqft $203
Subdivision Avinity
MLS Listing ID 624673
Sold Date 01/06/22
Style Craftsman
Bedrooms 3
Full Baths 2
Half Baths 2
Condo Fees $50
HOA Fees $100/qua
HOA Y/N Y
Abv Grd Liv Area 1,600
Originating Board CAAR
Year Built 2018
Tax Year 9999
Lot Size 2,178 Sqft
Acres 0.05
Property Description
Immaculate like-new end-unit home located close to everything. Entry level boasts a sun-drenched foyer and large multi-purpose room with half bath and access to/from the 2 car rear garage. Upstairs main level open floorplan includes well-appointed upgraded gourmet kitchen with oversized island, dining area, and spacious great room which opens to the large rear deck. Head up to the bedroom level to find a large owner's suite featuring a gorgeous master bath with dual vanities and a large walk-in closet. Hall area has great laundry room and upgraded full bath. When originally built, this owner had the wall between bedrooms 2 & 3 left open to create one very large bedroom. That dividing wall will be professionally installed for the new owner (prior to closing) to create two separate bedrooms OR left as is, however the new owner would prefer. Ideal location just minutes from UVA, Downtown, 5th Street Station & Wegmans, & I-64. Tons of neighborhood amenities including dog park, clubhouse, playground, full gym as well as frequent neighborhood wine socials. This home conveniently located near the front of the neighborhood for easy in and out access!,Granite Counter,White Cabinets
Location
State VA
County Albemarle
Zoning PRD
Rooms
Other Rooms Dining Room, Primary Bedroom, Kitchen, Family Room, Foyer, Great Room, Laundry, Primary Bathroom, Full Bath, Half Bath, Additional Bedroom
Basement Partially Finished, Walkout Level, Windows
Interior
Interior Features Walk-in Closet(s), Breakfast Area, Kitchen - Island, Pantry, Recessed Lighting, Primary Bath(s)
Heating Central, Heat Pump(s)
Cooling Central A/C, Heat Pump(s)
Flooring Carpet, Hardwood, Vinyl
Equipment Dryer, Washer/Dryer Hookups Only, Washer, Dishwasher, Disposal, Oven/Range - Electric, Microwave, Refrigerator
Fireplace N
Window Features Low-E,Screens
Appliance Dryer, Washer/Dryer Hookups Only, Washer, Dishwasher, Disposal, Oven/Range - Electric, Microwave, Refrigerator
Exterior
Exterior Feature Deck(s)
Parking Features Other, Garage - Rear Entry
Amenities Available Club House, Tot Lots/Playground, Exercise Room
Roof Type Architectural Shingle
Accessibility None
Porch Deck(s)
Garage N
Building
Lot Description Landscaping, Level
Story 2
Foundation Concrete Perimeter
Sewer Public Sewer
Water Public
Architectural Style Craftsman
Level or Stories 2
Additional Building Above Grade, Below Grade
Structure Type High,9'+ Ceilings
New Construction N
Schools
Middle Schools Walton
High Schools Monticello
School District Albemarle County Public Schools
Others
HOA Fee Include Common Area Maintenance,Health Club,Insurance,Management,Snow Removal,Trash,Lawn Maintenance
Ownership Other
Security Features Carbon Monoxide Detector(s),Smoke Detector
Special Listing Condition Standard
Read Less
Want to know what your home might be worth? Contact us for a FREE valuation!

Our team is ready to help you sell your home for the highest possible price ASAP

Bought with ANNE BURROUGHS • NEST REALTY GROUP




