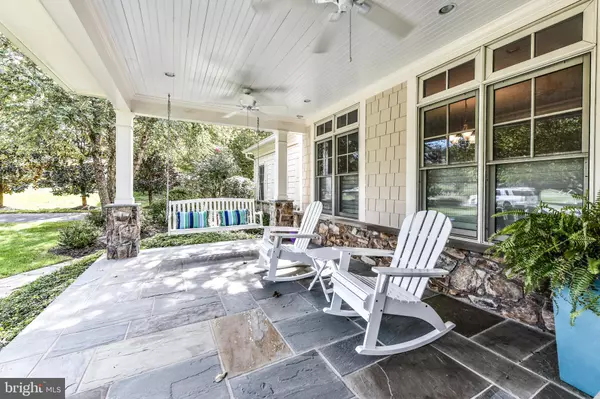$1,500,000
$1,495,000
0.3%For more information regarding the value of a property, please contact us for a free consultation.
11315 WALNUT CREEK CT Oakton, VA 22124
6 Beds
5 Baths
7,781 SqFt
Key Details
Sold Price $1,500,000
Property Type Single Family Home
Sub Type Detached
Listing Status Sold
Purchase Type For Sale
Square Footage 7,781 sqft
Price per Sqft $192
Subdivision Waples Mill Manor
MLS Listing ID VAFX1160024
Sold Date 12/30/20
Style Colonial
Bedrooms 6
Full Baths 4
Half Baths 1
HOA Fees $27/qua
HOA Y/N Y
Abv Grd Liv Area 5,256
Originating Board BRIGHT
Year Built 2002
Annual Tax Amount $15,063
Tax Year 2020
Lot Size 0.830 Acres
Acres 0.83
Property Description
Imagine coming home to one of the most sought after neighborhoods in the heart of Oakton. This grand home in Waples Mill Manor is perfectly located on a quiet cul-de-sac. Exquisitely designed and maintained it boasts a stately two-story foyer, endless entertaining space, and a modern open floor layout. The flat green lot, just under an acre truly feels like a retreat within a retreat. Backing to parkland, enjoy roasting marshmallows in the built-in stone firepit after watching the sunset on your expansive screened-in porch. Built in 2002-this home features hardwood flooring throughout the main level, a gorgeous kitchen remodel with granite countertops, oversized island, induction cooktop with pot filler, double oven, commercial grade microwave, and white cabinetry. The entrance level offers the laundry room/mudroom off of the 3 car garage, kitchen, butler pantry, home office, and expansive living area with a double-sided stone fireplace. It is an entertainer's dream! Upstairs you will relax in the master bedroom that offers a sitting room with another double-sided fireplace, a newly remodeled bathroom with separate sinks, soaking tub, frameless glass shower, and separate custom walk-in closets. With 4 bedrooms and 3 full baths on the upper floor along with a cedar closet for storage, and a back staircase down to the kitchen makes this large home feel warm and family-friendly. The newly remodeled and designed basement offers custom molding features, a home gym, a fully updated bathroom with amazing tile work, a guest bedroom, a full wet bar, and expansive living space. There is also a large extra room that could be used as a bedroom, gaming station, art studio, office, quiet study, or whatever suits your needs. This home is close to local shopping, top-rated schools, and local transit into the city, a perfect combination of a quiet community with access to the things we want and need every day.
Location
State VA
County Fairfax
Zoning 110
Rooms
Other Rooms Living Room, Dining Room, Primary Bedroom, Bedroom 2, Bedroom 3, Bedroom 4, Bedroom 5, Kitchen, Family Room, Foyer, Sun/Florida Room, Mud Room, Other, Office, Recreation Room, Primary Bathroom, Full Bath
Basement Daylight, Full, Fully Finished, Outside Entrance, Walkout Level
Interior
Interior Features Breakfast Area, Built-Ins, Chair Railings, Crown Moldings, Dining Area, Double/Dual Staircase, Family Room Off Kitchen, Floor Plan - Traditional, Kitchen - Gourmet, Kitchen - Island, Kitchen - Table Space, Recessed Lighting, Upgraded Countertops, Wet/Dry Bar, WhirlPool/HotTub, Wood Floors
Hot Water Propane
Heating Forced Air
Cooling Central A/C
Fireplaces Number 3
Fireplace Y
Heat Source Propane - Owned
Exterior
Exterior Feature Deck(s), Patio(s), Porch(es), Screened
Parking Features Garage Door Opener
Garage Spaces 3.0
Water Access N
Accessibility None
Porch Deck(s), Patio(s), Porch(es), Screened
Attached Garage 3
Total Parking Spaces 3
Garage Y
Building
Story 3
Sewer Septic Exists
Water Public
Architectural Style Colonial
Level or Stories 3
Additional Building Above Grade, Below Grade
New Construction N
Schools
Elementary Schools Waples Mill
Middle Schools Franklin
High Schools Oakton
School District Fairfax County Public Schools
Others
Senior Community No
Tax ID 0464 14 0008
Ownership Fee Simple
SqFt Source Assessor
Special Listing Condition Standard
Read Less
Want to know what your home might be worth? Contact us for a FREE valuation!

Our team is ready to help you sell your home for the highest possible price ASAP

Bought with Jenifer S Justice • Weichert, REALTORS





