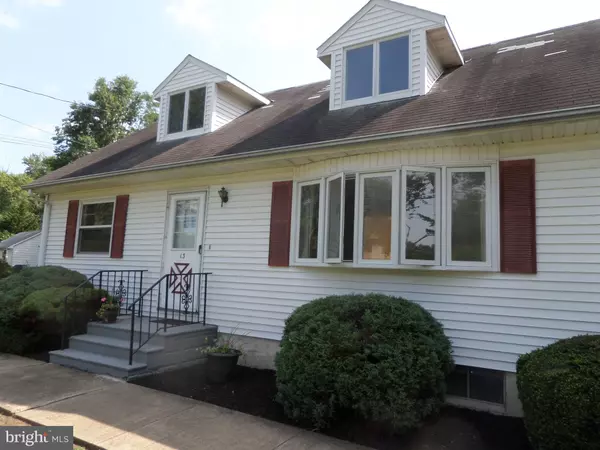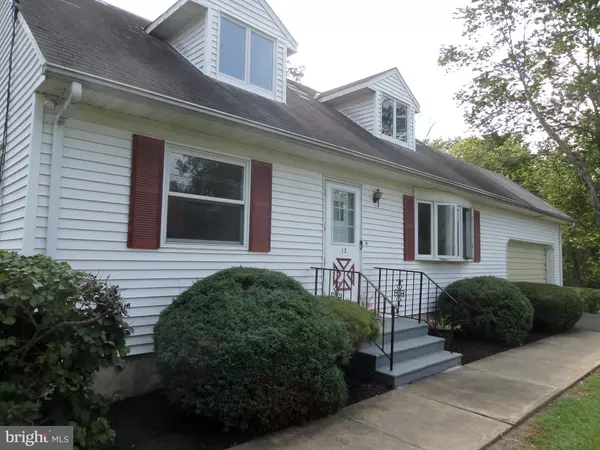$320,000
$340,000
5.9%For more information regarding the value of a property, please contact us for a free consultation.
13 CHESTERFIELD CROSSWICKS RD Chesterfield, NJ 08515
4 Beds
2 Baths
1,382 SqFt
Key Details
Sold Price $320,000
Property Type Single Family Home
Sub Type Detached
Listing Status Sold
Purchase Type For Sale
Square Footage 1,382 sqft
Price per Sqft $231
Subdivision Crosswicks
MLS Listing ID NJBL378806
Sold Date 11/09/20
Style Cape Cod
Bedrooms 4
Full Baths 2
HOA Y/N N
Abv Grd Liv Area 1,382
Originating Board BRIGHT
Year Built 1964
Annual Tax Amount $7,604
Tax Year 2020
Lot Size 1.091 Acres
Acres 1.09
Lot Dimensions 120.00 x 396.00
Property Description
In the quaint Historic Town of CROSSWICKS and only doors from this property, you'll find your own piece of country away from the city chaos. Besides Crosswicks Park and Town Hall in the center, you'll have your own little Post Office with your own Post Office Box. If you're Looking for peace and tranquility, then you must see this sweet 2 story Cape Cod located in lovely Chesterfield, Burlington County, NJ. Situated on over 1 acre of prime land, adjacent to a tiny church and horse farm, this warm home has four good size bedrooms and 2 full baths. (The upstairs Master bedroom has 2 walk-in closets.) It has been freshly painted inside with hard wood floors throughout. It also has replacement windows and a new Heating system. The Dining area has sliding glass doors leading to an expansive deck. The dining room also opens to the Country kitchen, conveniently housing the washer/dryer and leads into the oversized two story, 2 car garage, with loads of space for a workshop and lofts for additional storage. The unfinished basement has high ceilings and encompasses the full footprint of the home. It's the perfect area for a Family Room or added living/office space. Off the rear deck you'll have beautiful views of the park-like setting with horses to your left side and private woods behind you. Don't miss the expansion possibilities! Due to COVID 19, please have your client's observe required sanitary requirements, (masks, etc.) and sign a Hold Harmless acknowledgment).
Location
State NJ
County Burlington
Area Chesterfield Twp (20307)
Zoning AG
Rooms
Other Rooms Bedroom 1
Basement Full
Main Level Bedrooms 2
Interior
Hot Water Oil
Heating Central
Cooling Central A/C
Flooring Hardwood
Furnishings No
Fireplace N
Heat Source Oil
Laundry Main Floor
Exterior
Exterior Feature Deck(s), Porch(es)
Garage Spaces 8.0
Utilities Available Natural Gas Available
Water Access N
Roof Type Shingle
Accessibility 2+ Access Exits
Porch Deck(s), Porch(es)
Total Parking Spaces 8
Garage N
Building
Lot Description Backs to Trees, Cleared, Front Yard, Level, Open, Rear Yard, SideYard(s), Road Frontage
Story 2
Sewer Public Sewer
Water Public
Architectural Style Cape Cod
Level or Stories 2
Additional Building Above Grade, Below Grade
Structure Type Plaster Walls
New Construction N
Schools
School District Northern Burlington Count Schools
Others
Senior Community No
Tax ID 07-00302-00033 02
Ownership Fee Simple
SqFt Source Assessor
Acceptable Financing Cash, Conventional, FHA, VA
Horse Property N
Listing Terms Cash, Conventional, FHA, VA
Financing Cash,Conventional,FHA,VA
Special Listing Condition Standard
Read Less
Want to know what your home might be worth? Contact us for a FREE valuation!

Our team is ready to help you sell your home for the highest possible price ASAP

Bought with Alan Cantrell • Perfect Choice Realty & Property Management





