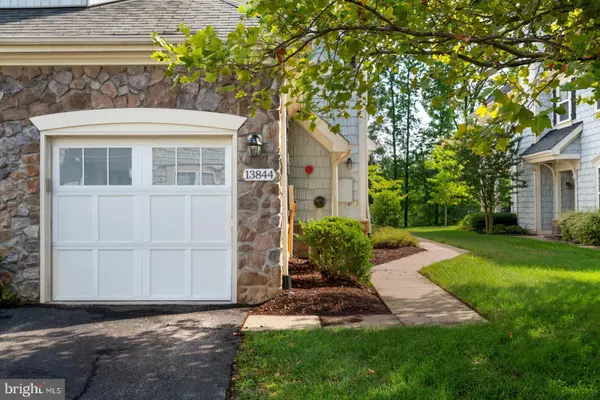$359,900
$359,900
For more information regarding the value of a property, please contact us for a free consultation.
13844 GREENDALE DR Woodbridge, VA 22191
3 Beds
2 Baths
1,707 SqFt
Key Details
Sold Price $359,900
Property Type Condo
Sub Type Condo/Co-op
Listing Status Sold
Purchase Type For Sale
Square Footage 1,707 sqft
Price per Sqft $210
Subdivision Belmont Bay
MLS Listing ID VAPW501408
Sold Date 09/11/20
Style Villa
Bedrooms 3
Full Baths 2
Condo Fees $380/mo
HOA Fees $72/mo
HOA Y/N Y
Abv Grd Liv Area 1,707
Originating Board BRIGHT
Year Built 2006
Annual Tax Amount $3,956
Tax Year 2020
Property Description
WELCOME TO A RARE, CHOICE, QUIET, END OF STREET LOCATION! One level living streaming with sunlight and lovely wooded views. Unique large Master Suite, walk-in closet, spacious dual vanity, separate shower and soaking tub. Second bedroom and bathroom off hallway, with French Doors to third bedroom/office near entry. Spacious Corian Island Kitchen with additional breakfast area, 12-inch Ceramic Tile flooring and sliding glass doors leading to Cozy Patio for morning coffee! Lovely living room with 9 ft ceilings, electric fireplace and additional sliding glass doors for patio entertainment. Enjoy the amenities and reasonable walking distance to VRE, Marina, Pool, Tennis, Mini Grocery, as well as community Gazebo, and walking biking Trails. Convenient to Fort Belvoir, Quantico, Pentagon, Reagan National Airport and more. For the sake of personal safety, please wear a mask!
Location
State VA
County Prince William
Zoning PMD
Rooms
Other Rooms Living Room, Dining Room, Bedroom 2, Bedroom 3, Kitchen, Foyer, Bathroom 1, Primary Bathroom
Main Level Bedrooms 3
Interior
Interior Features Carpet, Dining Area, Entry Level Bedroom, Family Room Off Kitchen, Floor Plan - Open, Formal/Separate Dining Room, Kitchen - Island, Primary Bath(s), Soaking Tub, Sprinkler System, Tub Shower, Upgraded Countertops, Walk-in Closet(s)
Hot Water Electric
Cooling Central A/C
Fireplaces Number 1
Equipment Built-In Microwave, Dishwasher, Disposal, Dryer, Icemaker, Oven/Range - Gas, Oven/Range - Electric, Washer, Water Heater
Fireplace Y
Appliance Built-In Microwave, Dishwasher, Disposal, Dryer, Icemaker, Oven/Range - Gas, Oven/Range - Electric, Washer, Water Heater
Heat Source Natural Gas
Exterior
Parking Features Garage Door Opener
Garage Spaces 2.0
Amenities Available Pool - Outdoor, Tennis Courts
Water Access N
Accessibility None
Attached Garage 1
Total Parking Spaces 2
Garage Y
Building
Story 1
Sewer Public Sewer
Water Public
Architectural Style Villa
Level or Stories 1
Additional Building Above Grade, Below Grade
New Construction N
Schools
School District Prince William County Public Schools
Others
HOA Fee Include Common Area Maintenance,Pool(s),Snow Removal,Trash
Senior Community No
Tax ID 8492-23-2464.01
Ownership Condominium
Special Listing Condition Standard
Read Less
Want to know what your home might be worth? Contact us for a FREE valuation!

Our team is ready to help you sell your home for the highest possible price ASAP

Bought with Kristina S Walker • KW United





