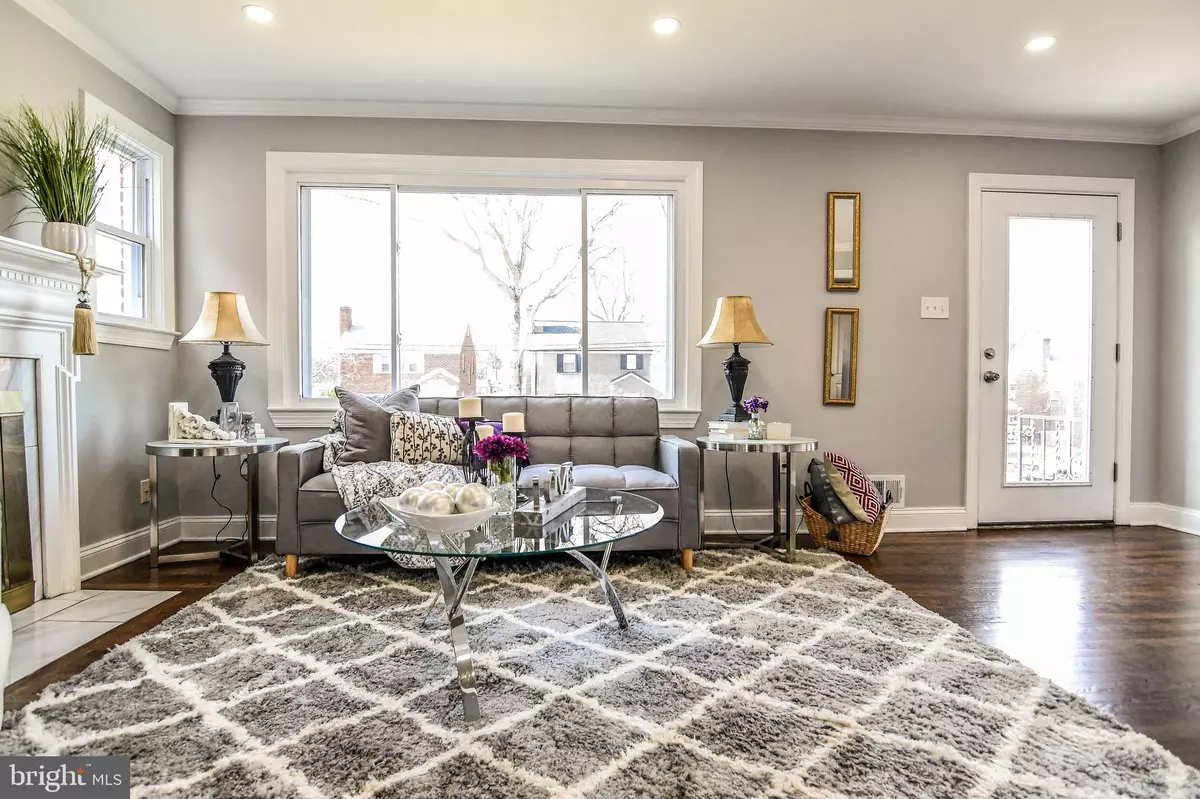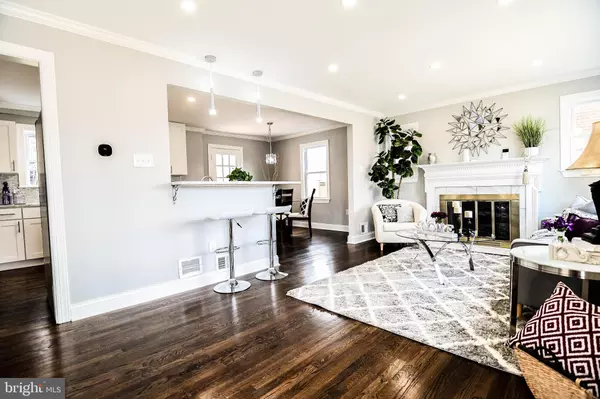$462,000
$469,900
1.7%For more information regarding the value of a property, please contact us for a free consultation.
1786 41ST PL SE Washington, DC 20020
3 Beds
2 Baths
1,728 SqFt
Key Details
Sold Price $462,000
Property Type Single Family Home
Sub Type Detached
Listing Status Sold
Purchase Type For Sale
Square Footage 1,728 sqft
Price per Sqft $267
Subdivision Fort Dupont Park
MLS Listing ID DCDC452442
Sold Date 02/07/20
Style Traditional
Bedrooms 3
Full Baths 1
Half Baths 1
HOA Y/N N
Abv Grd Liv Area 1,152
Originating Board BRIGHT
Year Built 1949
Annual Tax Amount $2,531
Tax Year 2019
Lot Size 4,000 Sqft
Acres 0.09
Property Description
This stunning and beautifully renovated 3 level 3BR\1.5BA classic-style detached home located in Fort Dupont Park is waiting for you. The open floor plan with gourmet kitchen, featuring quartz countertops, stainless steel appliance suite and gas stove with an entertaining wrap around breakfast bar The fireplace provides a tantalizingly cozy focal point in the living area, just in time for the chilly months ahead Main level boasts the rejuvenated original hardwood floors throughout the home, touched with crown molding and tons of natural light, which radiate through the new windows. Upstairs, you will find three decent sized bedrooms To top it off, enjoy an extra-bonus room in the fully finished basement that leads to a large rear and fenced in backyard for your garden, your pet, or entertainment! This move-in-ready home is just perfect the New Year!
Location
State DC
County Washington
Zoning RESIDENTIAL
Rooms
Other Rooms Bedroom 2, Bedroom 3, Bedroom 1, Bathroom 1, Bonus Room
Basement Fully Finished, Space For Rooms, Walkout Stairs
Interior
Hot Water Natural Gas
Heating Central, Forced Air
Cooling None
Flooring Hardwood, Ceramic Tile
Fireplaces Number 1
Fireplaces Type Brick
Equipment Stainless Steel Appliances, Dishwasher, Oven/Range - Gas, ENERGY STAR Refrigerator, Energy Efficient Appliances, Dryer - Front Loading
Furnishings No
Fireplace Y
Window Features Double Pane
Appliance Stainless Steel Appliances, Dishwasher, Oven/Range - Gas, ENERGY STAR Refrigerator, Energy Efficient Appliances, Dryer - Front Loading
Heat Source Natural Gas
Laundry Basement
Exterior
Water Access N
Roof Type Shingle
Accessibility None
Garage N
Building
Story 3+
Sewer Public Sewer
Water Public
Architectural Style Traditional
Level or Stories 3+
Additional Building Above Grade, Below Grade
Structure Type Dry Wall
New Construction N
Schools
School District District Of Columbia Public Schools
Others
Senior Community No
Tax ID 5371//0152
Ownership Fee Simple
SqFt Source Assessor
Acceptable Financing Cash, Conventional, FHA
Listing Terms Cash, Conventional, FHA
Financing Cash,Conventional,FHA
Special Listing Condition Standard
Read Less
Want to know what your home might be worth? Contact us for a FREE valuation!

Our team is ready to help you sell your home for the highest possible price ASAP

Bought with Melanie Davis • The ONE Street Company




