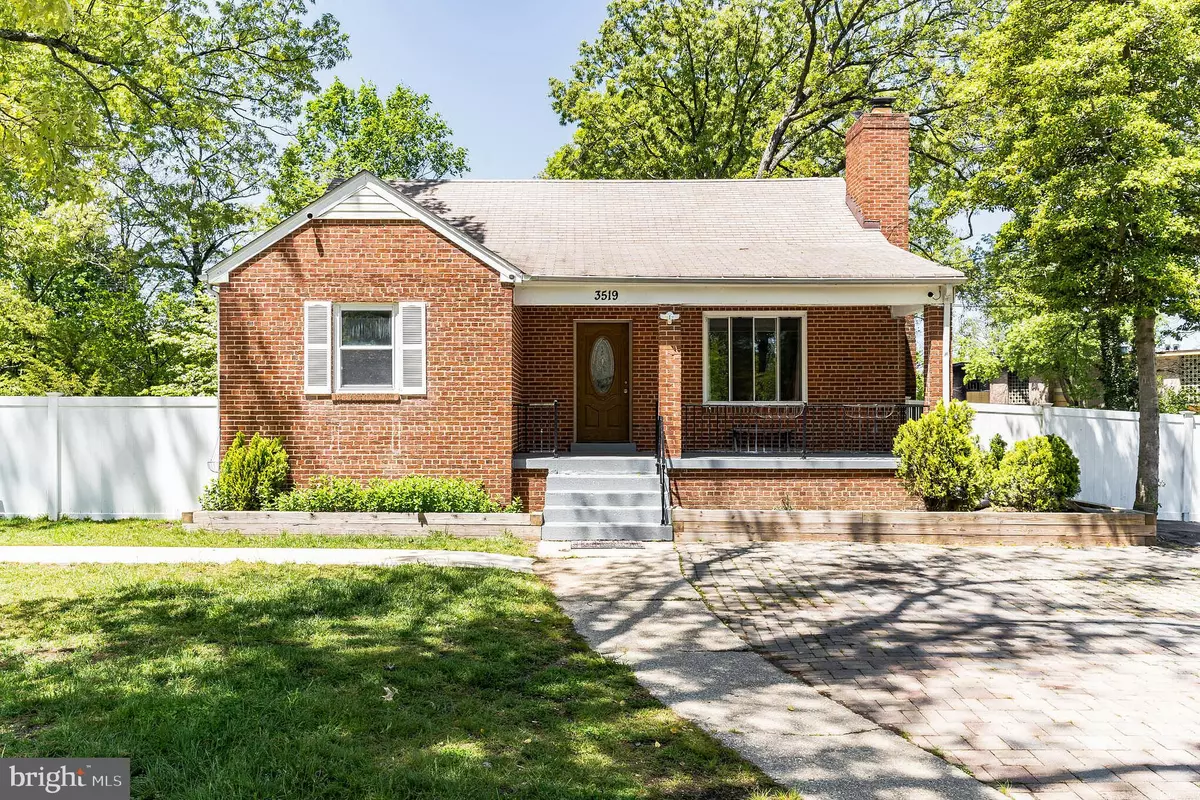$407,500
$410,000
0.6%For more information regarding the value of a property, please contact us for a free consultation.
3519 PINEVALE AVE District Heights, MD 20747
6 Beds
3 Baths
1,430 SqFt
Key Details
Sold Price $407,500
Property Type Single Family Home
Sub Type Detached
Listing Status Sold
Purchase Type For Sale
Square Footage 1,430 sqft
Price per Sqft $284
Subdivision Ole Longfield
MLS Listing ID MDPG2041824
Sold Date 06/17/22
Style Cape Cod
Bedrooms 6
Full Baths 3
HOA Y/N N
Abv Grd Liv Area 1,430
Originating Board BRIGHT
Year Built 1951
Annual Tax Amount $4,749
Tax Year 2021
Lot Size 0.561 Acres
Acres 0.56
Property Description
Welcome home to 3519 Pinevale! This spacious home features a total of 6 bedrooms 3 full baths. The living room offers a welcoming space with a fireplace to entertain your family and guests. The kitchen is gleaming with granite countertops, stainless steel appliances and convenient access to the fenced backyard and patio that features 1 playground and 1 storage shed. This home has hardwood and laminate flooring throughout. Enjoy the large front yard space and spacious driveway that can accommodate up to nine vehicles. Take pride in ownership of this gorgeous home! Located near various restaurants and shopping. Accessible to major commuter roads. Do not miss the video walkthrough of this home, you will be sure to fall in love. Please follow instructions at the door- To prevent the spread of COVID-19 please adhere to the following directions for touring our property: Limit three persons (2 cents and 1 agent), practice social distancing, don't go If you feel unwell, don't touch anything, and wear shoe covers (if provided).
Location
State MD
County Prince Georges
Zoning RSF95
Rooms
Basement Connecting Stairway, Outside Entrance, Interior Access
Main Level Bedrooms 2
Interior
Interior Features Combination Kitchen/Dining, Entry Level Bedroom, Kitchen - Eat-In, Kitchen - Island, Primary Bath(s), Tub Shower, Wood Floors
Hot Water Electric
Heating Heat Pump(s)
Cooling Central A/C, Ceiling Fan(s)
Fireplaces Number 1
Fireplaces Type Fireplace - Glass Doors
Equipment Dishwasher, Refrigerator, Exhaust Fan, Stove, Oven/Range - Electric, Stainless Steel Appliances
Furnishings No
Fireplace Y
Window Features Double Pane
Appliance Dishwasher, Refrigerator, Exhaust Fan, Stove, Oven/Range - Electric, Stainless Steel Appliances
Heat Source Electric
Laundry Lower Floor, Dryer In Unit, Washer In Unit, Basement
Exterior
Exterior Feature Patio(s)
Garage Spaces 9.0
Fence Fully
Water Access N
Accessibility None
Porch Patio(s)
Total Parking Spaces 9
Garage N
Building
Story 3
Foundation Other
Sewer Public Sewer
Water Public
Architectural Style Cape Cod
Level or Stories 3
Additional Building Above Grade, Below Grade
New Construction N
Schools
School District Prince George'S County Public Schools
Others
Senior Community No
Tax ID 17060565630
Ownership Fee Simple
SqFt Source Assessor
Acceptable Financing Cash, FHA, Conventional
Horse Property N
Listing Terms Cash, FHA, Conventional
Financing Cash,FHA,Conventional
Special Listing Condition Standard
Read Less
Want to know what your home might be worth? Contact us for a FREE valuation!

Our team is ready to help you sell your home for the highest possible price ASAP

Bought with INNOCENT F OMONDI • Smart Realty, LLC




