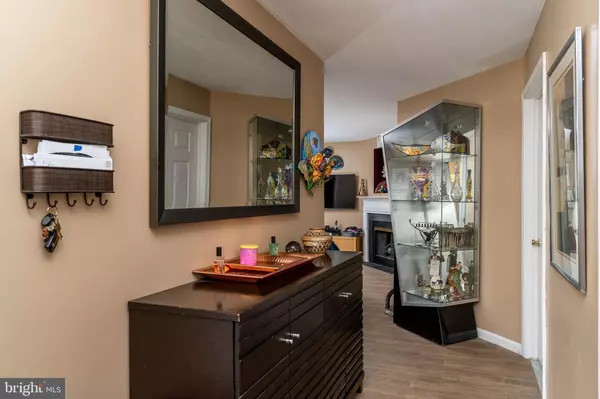$285,000
$279,000
2.2%For more information regarding the value of a property, please contact us for a free consultation.
9131 GRACIOUS END CT #103 Columbia, MD 21046
2 Beds
2 Baths
1,180 SqFt
Key Details
Sold Price $285,000
Property Type Condo
Sub Type Condo/Co-op
Listing Status Sold
Purchase Type For Sale
Square Footage 1,180 sqft
Price per Sqft $241
Subdivision Gateway Condominium
MLS Listing ID MDHW2014486
Sold Date 06/15/22
Style Contemporary
Bedrooms 2
Full Baths 2
Condo Fees $301/mo
HOA Fees $58/ann
HOA Y/N Y
Abv Grd Liv Area 1,180
Originating Board BRIGHT
Year Built 1997
Annual Tax Amount $3,371
Tax Year 2022
Property Description
Enter your lovely garden level condo located in the heart of Howard County! This unit features: updated flooring that is tile but has the appearance of hardwood, a cozy gas fireplace, private patio & a large laundry room with full size washer and dryer. The 2 large bedrooms each have walk in closets and large baths which are privately located at either side of the condo. The primary bath is completely renovated. The kitchen has a gas stove and extra counter space along with a casual breakfast bar perfect for entertaining. The open concept and modern feel will welcome you home. No worries about storage you will have plenty! Close to Rt. 32, I95 & 29. Easy commute to D.C. or Baltimore. Please note the community pool listed is part of the CPRA .
Location
State MD
County Howard
Zoning RA15
Rooms
Other Rooms Dining Room, Bedroom 2, Kitchen, Family Room, Bedroom 1, Laundry, Bathroom 1, Bathroom 2
Main Level Bedrooms 2
Interior
Interior Features Bar, Carpet, Entry Level Bedroom, Floor Plan - Open, Primary Bath(s), Tub Shower, Stall Shower, Walk-in Closet(s), Window Treatments
Hot Water Natural Gas
Heating Forced Air
Cooling Central A/C
Flooring Tile/Brick, Carpet, Ceramic Tile
Fireplaces Number 1
Fireplaces Type Corner, Fireplace - Glass Doors, Gas/Propane
Equipment Built-In Microwave, Dishwasher, Disposal, Dryer, Exhaust Fan, Refrigerator, Stove, Washer
Fireplace Y
Appliance Built-In Microwave, Dishwasher, Disposal, Dryer, Exhaust Fan, Refrigerator, Stove, Washer
Heat Source Natural Gas
Laundry Main Floor, Dryer In Unit, Washer In Unit
Exterior
Exterior Feature Patio(s)
Parking On Site 1
Amenities Available Swimming Pool
Water Access N
View Garden/Lawn, Trees/Woods
Accessibility No Stairs
Porch Patio(s)
Garage N
Building
Story 1
Unit Features Garden 1 - 4 Floors
Sewer Public Sewer
Water Public
Architectural Style Contemporary
Level or Stories 1
Additional Building Above Grade, Below Grade
New Construction N
Schools
Elementary Schools Guilford
Middle Schools Lake Elkhorn
High Schools Hammond
School District Howard County Public School System
Others
Pets Allowed Y
HOA Fee Include Common Area Maintenance,Ext Bldg Maint,Insurance,Lawn Maintenance,Management,Snow Removal,Trash,Water,Sewer
Senior Community No
Tax ID 1406557368
Ownership Condominium
Security Features Main Entrance Lock,Security System
Acceptable Financing FHA, Conventional, VA, Cash
Listing Terms FHA, Conventional, VA, Cash
Financing FHA,Conventional,VA,Cash
Special Listing Condition Standard
Pets Allowed Case by Case Basis
Read Less
Want to know what your home might be worth? Contact us for a FREE valuation!

Our team is ready to help you sell your home for the highest possible price ASAP

Bought with Ann C Fulks • Northrop Realty





