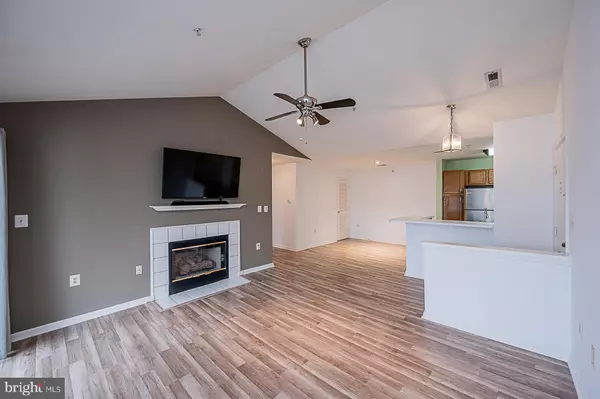$202,000
$185,000
9.2%For more information regarding the value of a property, please contact us for a free consultation.
5133 WAGON SHED CIR #5133 Owings Mills, MD 21117
2 Beds
2 Baths
1,032 SqFt
Key Details
Sold Price $202,000
Property Type Condo
Sub Type Condo/Co-op
Listing Status Sold
Purchase Type For Sale
Square Footage 1,032 sqft
Price per Sqft $195
Subdivision Silverbrook Wood
MLS Listing ID MDBC2027768
Sold Date 03/28/22
Style Unit/Flat
Bedrooms 2
Full Baths 2
Condo Fees $280/mo
HOA Y/N N
Abv Grd Liv Area 1,032
Originating Board BRIGHT
Year Built 1995
Annual Tax Amount $2,549
Tax Year 2021
Property Description
You do not want to miss this private PENTHOUSE Condo, located in a SECURED-entry building! This unit is beautiful with vaulted ceilings, 2 updated bathrooms and newer LVP flooring throughout. The primary bedroom includes private full bath and both bedrooms include walk-in closets for lots of storage. The full guest bath connects from the hall and also into the secondary bedroom, for the best of both worlds. The very BEST part of this condo, and the reason you DO NOT WANT TO MISS OUT - is that it backs completely to woods and creeks, which you can view from the primary bedroom and the deck. Feeling private at home, but located in walking distance to shopping, including restaurants, Merritt Gym and Starbucks! Condo includes amenities like lap and social pools, tennis, playgrounds, community garden, dog park and much more!
Location
State MD
County Baltimore
Zoning RESIDENTIAL
Rooms
Main Level Bedrooms 2
Interior
Interior Features Breakfast Area, Dining Area, Primary Bath(s), Floor Plan - Traditional
Hot Water Natural Gas
Heating Forced Air, Hot Water
Cooling Central A/C, Ceiling Fan(s)
Fireplaces Number 1
Fireplaces Type Gas/Propane, Fireplace - Glass Doors, Heatilator, Mantel(s), Screen
Equipment Dishwasher, Disposal, Exhaust Fan, Oven/Range - Gas, Refrigerator, Dryer, Washer
Fireplace Y
Window Features Double Pane
Appliance Dishwasher, Disposal, Exhaust Fan, Oven/Range - Gas, Refrigerator, Dryer, Washer
Heat Source Natural Gas
Exterior
Exterior Feature Deck(s)
Utilities Available Cable TV Available
Amenities Available Common Grounds, Pool - Outdoor, Tennis Courts, Tot Lots/Playground
Water Access N
Roof Type Asphalt
Accessibility None
Porch Deck(s)
Garage N
Building
Lot Description Backs to Trees
Story 1
Unit Features Garden 1 - 4 Floors
Foundation Slab
Sewer Public Sewer
Water Public
Architectural Style Unit/Flat
Level or Stories 1
Additional Building Above Grade, Below Grade
Structure Type Dry Wall
New Construction N
Schools
School District Baltimore County Public Schools
Others
Pets Allowed Y
HOA Fee Include Common Area Maintenance,Lawn Maintenance,Management,Insurance,Pool(s),Snow Removal,Road Maintenance,Reserve Funds,Water,Trash
Senior Community No
Tax ID 04022200026881
Ownership Condominium
Security Features Intercom,Smoke Detector,Main Entrance Lock
Acceptable Financing Conventional, FHA, VA, Cash
Listing Terms Conventional, FHA, VA, Cash
Financing Conventional,FHA,VA,Cash
Special Listing Condition Standard
Pets Allowed Number Limit
Read Less
Want to know what your home might be worth? Contact us for a FREE valuation!

Our team is ready to help you sell your home for the highest possible price ASAP

Bought with Nichole Watson • Bennett Realty Solutions





