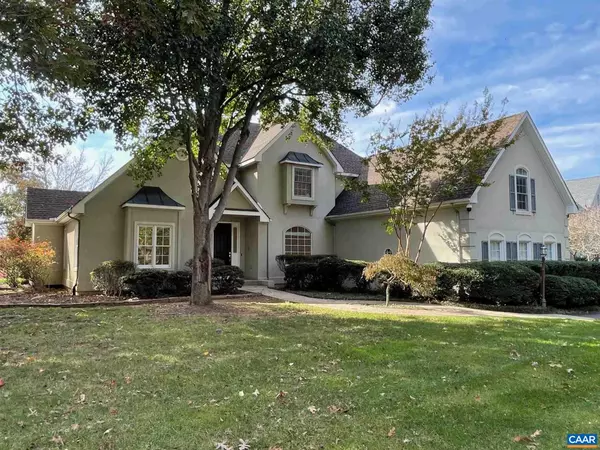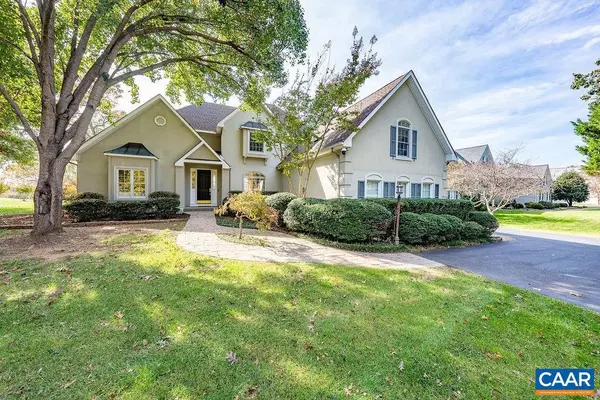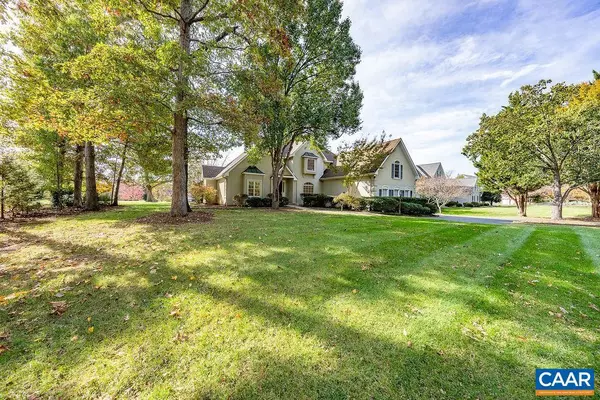$942,450
$959,500
1.8%For more information regarding the value of a property, please contact us for a free consultation.
3251 DARBY RD Keswick, VA 22947
5 Beds
6 Baths
5,378 SqFt
Key Details
Sold Price $942,450
Property Type Single Family Home
Sub Type Detached
Listing Status Sold
Purchase Type For Sale
Square Footage 5,378 sqft
Price per Sqft $175
Subdivision Unknown
MLS Listing ID 624096
Sold Date 01/14/22
Style Traditional
Bedrooms 5
Full Baths 4
Half Baths 2
Condo Fees $55
HOA Fees $43
HOA Y/N Y
Abv Grd Liv Area 3,430
Originating Board CAAR
Year Built 1996
Annual Tax Amount $4,531
Tax Year 2021
Lot Size 0.600 Acres
Acres 0.6
Property Description
Overlooking the 14th hole in Glenmore Country Club, this home offers an open floor plan perfect for entertaining, first floor owners suite (with steam shower and radiant floors), beautiful hardwoods and an abundance of natural light. The gourmet kitchen features a Dacor commercial range, large island and a greenhouse window at kitchen sink. Enjoy the two-sided stone fireplace from both the great room and kitchen. Upstairs, find 3 large bedrooms plus 2 full baths. Plenty of room in the attic space to create more living area, if desired. Finished terrace level with en-suite bedroom, theater room, sitting area with another two-sided fireplace plus tons of storage. The attached 2 car garage is just off the kitchen foyer which includes laundry room, half bath and staircases. Lovely golf course views from the back patio plus a level backyard. Glenmore amenities include golf, swimming, tennis, fitness center, social activities and dining. Glenmore is a private gated community just east of Charlottesville, and about 15 mins to UVA, and 30 mins to Charlottesville-Albemarle airport.,Cherry Cabinets,Granite Counter,Fireplace in Basement,Fireplace in Great Room,Fireplace in Kitchen,Fireplace in Rec Room
Location
State VA
County Albemarle
Zoning PRD
Rooms
Other Rooms Dining Room, Primary Bedroom, Kitchen, Foyer, Great Room, Laundry, Recreation Room, Primary Bathroom, Full Bath, Half Bath, Additional Bedroom
Basement Fully Finished, Heated, Interior Access, Outside Entrance, Walkout Level
Main Level Bedrooms 1
Interior
Interior Features Central Vacuum, Central Vacuum, Skylight(s), Walk-in Closet(s), Attic, Wet/Dry Bar, WhirlPool/HotTub, Breakfast Area, Kitchen - Eat-In, Kitchen - Island, Recessed Lighting, Entry Level Bedroom
Heating Central, Forced Air, Heat Pump(s), Radiant
Cooling Central A/C, Heat Pump(s)
Flooring Ceramic Tile, Hardwood, Laminated, Other, Vinyl
Fireplaces Number 3
Fireplaces Type Gas/Propane, Stone
Equipment Washer/Dryer Hookups Only, Commercial Range, Dishwasher, Disposal, Oven/Range - Gas, Microwave, Refrigerator
Fireplace Y
Window Features Double Hung,Insulated,Screens,Transom
Appliance Washer/Dryer Hookups Only, Commercial Range, Dishwasher, Disposal, Oven/Range - Gas, Microwave, Refrigerator
Exterior
Exterior Feature Patio(s)
Parking Features Other, Garage - Side Entry
Amenities Available Security, Gated Community
View Mountain, Water, Golf Course
Roof Type Composite
Farm Other
Accessibility Roll-in Shower
Porch Patio(s)
Garage Y
Building
Lot Description Sloping, Open
Story 2
Foundation Concrete Perimeter
Sewer Public Sewer
Water Public
Architectural Style Traditional
Level or Stories 2
Additional Building Above Grade, Below Grade
Structure Type 9'+ Ceilings
New Construction N
Schools
Elementary Schools Stone-Robinson
Middle Schools Burley
High Schools Monticello
School District Albemarle County Public Schools
Others
HOA Fee Include Common Area Maintenance,Insurance,Management
Senior Community No
Ownership Other
Security Features Security System,24 hour security,Security Gate,Smoke Detector
Special Listing Condition Standard
Read Less
Want to know what your home might be worth? Contact us for a FREE valuation!

Our team is ready to help you sell your home for the highest possible price ASAP

Bought with BEN REEVES • KELLER WILLIAMS ALLIANCE - CHARLOTTESVILLE



