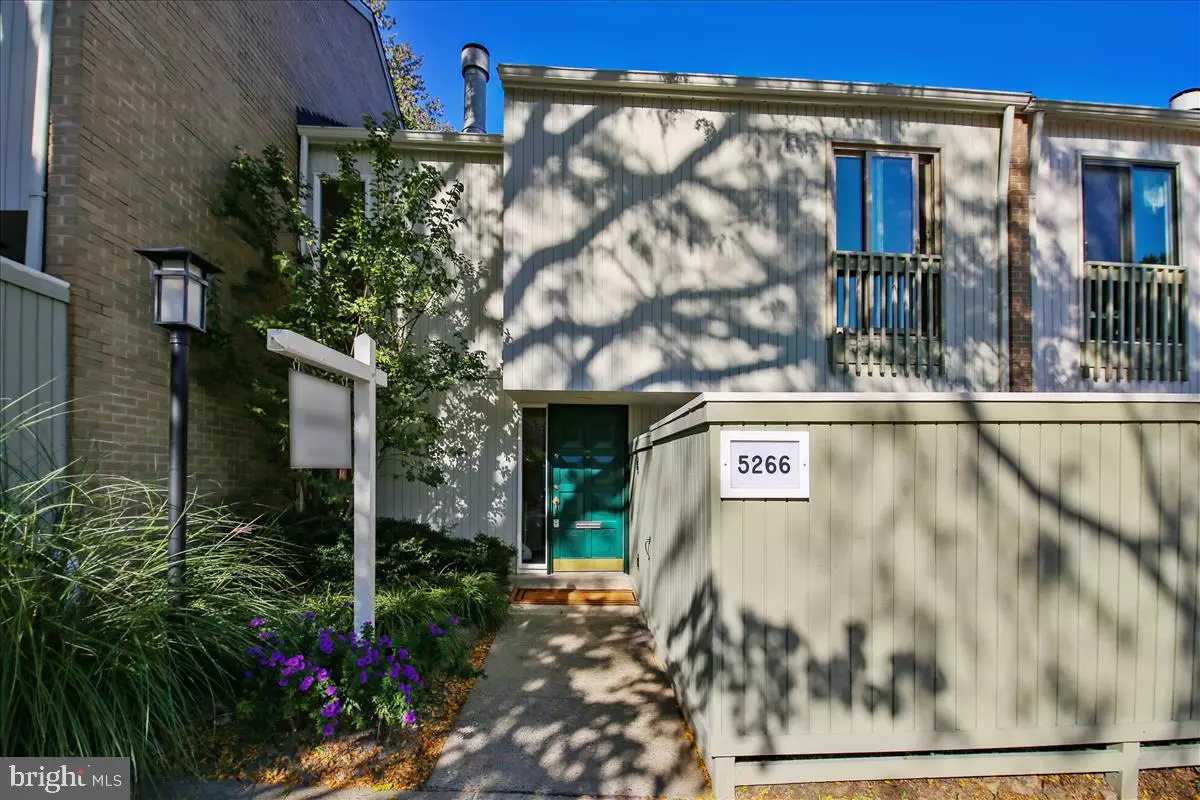$599,000
$629,900
4.9%For more information regarding the value of a property, please contact us for a free consultation.
5266 POOKS HILL RD #A-2 Bethesda, MD 20814
4 Beds
4 Baths
2,330 SqFt
Key Details
Sold Price $599,000
Property Type Condo
Sub Type Condo/Co-op
Listing Status Sold
Purchase Type For Sale
Square Footage 2,330 sqft
Price per Sqft $257
Subdivision Pooks Hill
MLS Listing ID MDMC729356
Sold Date 11/20/20
Style Contemporary,Colonial
Bedrooms 4
Full Baths 3
Half Baths 1
Condo Fees $451/mo
HOA Y/N N
Abv Grd Liv Area 1,648
Originating Board BRIGHT
Year Built 1972
Annual Tax Amount $5,356
Tax Year 2020
Property Description
This renovated 3-floor contemporary style townhome is flooded with light and features an open stairwell to the second floor, exposed brick walls, and level entry featuring front and rear patios (completely fenced for privacy). Many upgrades including complete bathroom renovations in primary bath, hall bath, and half-bath ('17), roof ('07), Pella double pane windows ('11), and an updated kitchen with granite countertops ('04), ceramic tiled floor, new cabinets ('20), refrigerator ('18), gas range ('18), microwave ('20), dishwasher ('18), and disposal ('17). Flooring upgraded with carpet ('14) and plank style basement flooring ('20). Basement waterproofing includes two sump pumps and rear wall floor-to-ceiling drain tile ('20). Washer and dryer ('15), gas furnace ('01), water heater ('02). Electric fireplace ('00). Basement recreation room features large egress window with built-in ladder and automatic opening grate and great 4th bedroom possibility with two sets of deep double door closets. Fee includes a private community pool with lifeguard in the summer for residents/guests (located behind row of townhomes opposite the property). Pool house may be reserved for private parties. Water included in fee as well as twice annual gutter cleaning, common area maintenance, landscaping and snow removal. Professionally managed. The Pooks Hill Square community's hallmark is convenience. Steps to Maplewood-Alta Vista Park, a 10.3 acre park with playground, tennis and basketball courts, and baseball and softball fields. Just blocks away to the Bethesda-Chevy Chase YMCA, offering childcare, before-and-after school care, various camps, youth and adult sports leagues, health and wellness programs. Seconds to I-495 & I-270. Minutes to Rockville Pike, NIH, Navy Medical, Medical Center & Grosvenor Metro Stations (less than 1/2 mile away).
Location
State MD
County Montgomery
Zoning R60
Direction South
Rooms
Other Rooms Living Room, Dining Room, Bedroom 4, Kitchen, Foyer, Recreation Room, Storage Room
Basement Full, Partially Finished
Interior
Interior Features Carpet, Floor Plan - Open, Kitchen - Eat-In, Soaking Tub, Wood Floors
Hot Water Natural Gas
Heating Forced Air
Cooling Central A/C
Flooring Hardwood
Fireplaces Number 1
Equipment Dryer, Washer, Oven/Range - Gas, Refrigerator, Dishwasher, Disposal, Built-In Microwave, Water Heater
Fireplace Y
Window Features Double Pane
Appliance Dryer, Washer, Oven/Range - Gas, Refrigerator, Dishwasher, Disposal, Built-In Microwave, Water Heater
Heat Source Natural Gas
Exterior
Exterior Feature Balcony, Patio(s)
Garage Spaces 2.0
Parking On Site 1
Amenities Available Pool - Outdoor
Water Access N
View Garden/Lawn
Roof Type Asbestos Shingle
Accessibility Level Entry - Main
Porch Balcony, Patio(s)
Total Parking Spaces 2
Garage N
Building
Story 3
Sewer Public Sewer
Water Public
Architectural Style Contemporary, Colonial
Level or Stories 3
Additional Building Above Grade, Below Grade
New Construction N
Schools
Elementary Schools Ashburton
Middle Schools North Bethesda
High Schools Walter Johnson
School District Montgomery County Public Schools
Others
HOA Fee Include Reserve Funds,Common Area Maintenance,Snow Removal,Pool(s)
Senior Community No
Tax ID 160701545786
Ownership Condominium
Horse Property N
Special Listing Condition Standard
Read Less
Want to know what your home might be worth? Contact us for a FREE valuation!

Our team is ready to help you sell your home for the highest possible price ASAP

Bought with Nanci Miller • Compass





