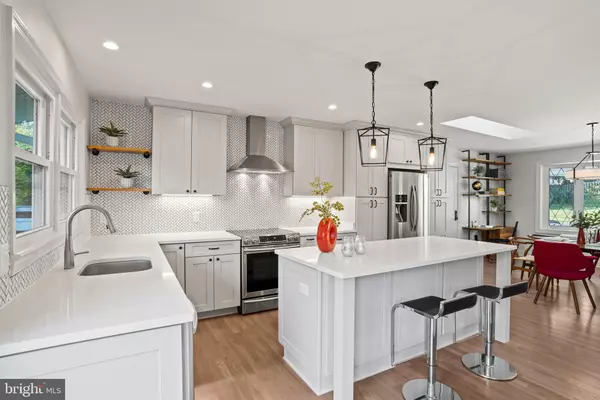$781,000
$749,990
4.1%For more information regarding the value of a property, please contact us for a free consultation.
6819 MURRAY LN Annandale, VA 22003
4 Beds
4 Baths
2,650 SqFt
Key Details
Sold Price $781,000
Property Type Single Family Home
Sub Type Detached
Listing Status Sold
Purchase Type For Sale
Square Footage 2,650 sqft
Price per Sqft $294
Subdivision Sleepy Hollow Woods
MLS Listing ID VAFX1157464
Sold Date 11/11/20
Style Raised Ranch/Rambler
Bedrooms 4
Full Baths 3
Half Baths 1
HOA Y/N N
Abv Grd Liv Area 1,350
Originating Board BRIGHT
Year Built 1959
Annual Tax Amount $6,828
Tax Year 2020
Lot Size 0.254 Acres
Acres 0.25
Property Description
If you've been waiting for something special, THIS IS IT! Beautiful newly remodeled 4 BR, 3.5 BA rambler in desirable Sleepy Hollow Woods community! This home has been renovated and updated with every safety feature and convenience in mind. No expense spared, $300k in upgrades. Highlights include ALL NEW: Open Floor Plan, HVAC, Duct Work, Electrical Wiring and Panel, Plumbing, Tankless Hot Water Heater, Gas-Powered All House Generator, Main Level Laundry, 3.5 BA with Porcelain Floor & Wall Tiles (two en suite MB with 36 inch wide ADA friendly solid wood doors, and Curbless shower & Custom Window Shades), Recessed Lights and Lighting Package throughout, Gourmet Kitchen with solid Wood Cabinets, Quartz Countertops, Center Island and SS Appliances. Refinished Hardwood Floors on ML, New LVT Flooring on LL and entire house interior has a fresh coat of paint. Walk-Out lower level with 2 BR, 1 Full BA, spacious Family Room with wood-burning fireplace, Finished Porcelain tiled storage room with W/D, and rough-ins for a second Kitchen. Other updates include ALL NEW: Roof, Siding, 2 large Skylights, Windows, Flagstone Porch, Concrete Driveway, Extra insulation on exterior walls on ML, & Spray Foam Insulation in attic, Landscaped front and spacious rear yards and Raised Garden Beds. Convenient parking with carport and driveway. Great location! Near I495, Rt 50, I-66, 7-Corners and Metro. Perfect family home with LL in-law suite, if desired.
Location
State VA
County Fairfax
Zoning 130
Rooms
Basement Walkout Level, Fully Finished
Main Level Bedrooms 2
Interior
Interior Features Ceiling Fan(s), Entry Level Bedroom, Family Room Off Kitchen, Floor Plan - Open, Kitchen - Eat-In, Kitchen - Gourmet, Kitchen - Island, Primary Bath(s), Recessed Lighting, Skylight(s), Upgraded Countertops, Window Treatments, Wood Floors, Breakfast Area
Hot Water Tankless
Heating Forced Air
Cooling Central A/C
Flooring Hardwood, Vinyl, Ceramic Tile
Fireplaces Number 1
Fireplaces Type Wood
Equipment Dishwasher, Disposal, Dryer, Oven/Range - Electric, Range Hood, Refrigerator, Stainless Steel Appliances, Washer, Water Heater - Tankless
Fireplace Y
Window Features Double Pane,Skylights
Appliance Dishwasher, Disposal, Dryer, Oven/Range - Electric, Range Hood, Refrigerator, Stainless Steel Appliances, Washer, Water Heater - Tankless
Heat Source Natural Gas
Laundry Main Floor, Lower Floor
Exterior
Exterior Feature Porch(es), Deck(s), Patio(s)
Garage Spaces 3.0
Water Access N
Roof Type Architectural Shingle
Accessibility 32\"+ wide Doors
Porch Porch(es), Deck(s), Patio(s)
Total Parking Spaces 3
Garage N
Building
Story 2
Sewer Public Sewer
Water Public
Architectural Style Raised Ranch/Rambler
Level or Stories 2
Additional Building Above Grade, Below Grade
New Construction N
Schools
School District Fairfax County Public Schools
Others
Senior Community No
Tax ID 0604 16E 0007
Ownership Fee Simple
SqFt Source Assessor
Special Listing Condition Standard
Read Less
Want to know what your home might be worth? Contact us for a FREE valuation!

Our team is ready to help you sell your home for the highest possible price ASAP

Bought with Troy J Sponaugle • Samson Properties





