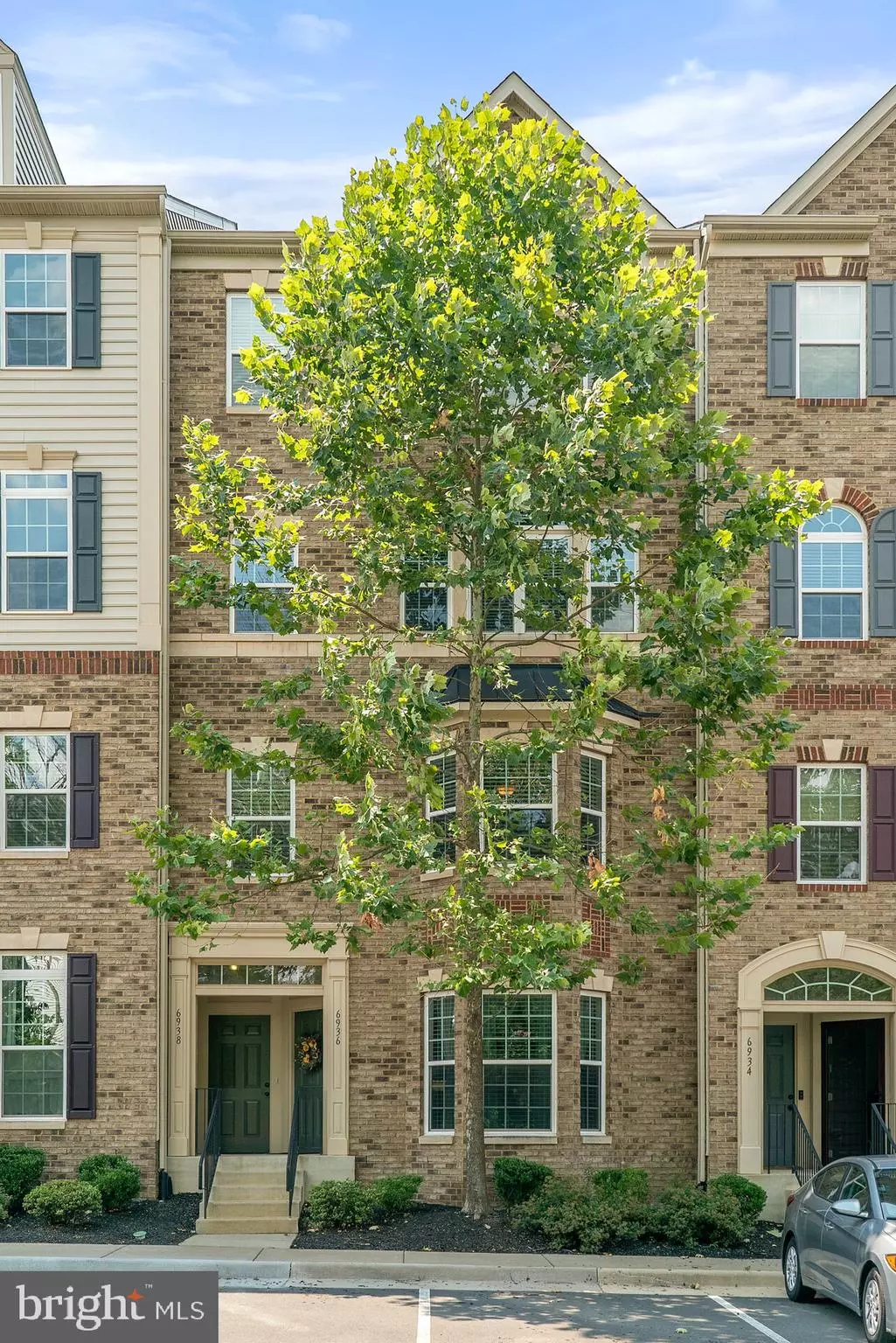$360,000
$360,000
For more information regarding the value of a property, please contact us for a free consultation.
6936 KONA DR Gainesville, VA 20155
3 Beds
3 Baths
1,642 SqFt
Key Details
Sold Price $360,000
Property Type Townhouse
Sub Type Interior Row/Townhouse
Listing Status Sold
Purchase Type For Sale
Square Footage 1,642 sqft
Price per Sqft $219
Subdivision Heathcote Commons
MLS Listing ID VAPW499240
Sold Date 08/31/20
Style Colonial,Traditional
Bedrooms 3
Full Baths 2
Half Baths 1
HOA Fees $183/mo
HOA Y/N Y
Abv Grd Liv Area 1,642
Originating Board BRIGHT
Year Built 2013
Annual Tax Amount $3,909
Tax Year 2020
Property Sub-Type Interior Row/Townhouse
Property Description
This stunning 3 bedroom 2.5 bath condo style townhome sits in the heart of Gainesville! Home boasts with upgrades; granite countertops in kitchen, beautiful espresso cabinets, stainless steel appliances, upgraded tile and granite in all bathrooms and rare double bay windows. Master bedroom has a stunning tray ceiling, two large walk-in closets, bay window, large shower with separate soaking tub, beautiful neutral tile and upgraded white glazed cabinets. Two spacious additional bedrooms, one with private balcony. Desired bedroom level laundry. Attached garage with additional parking in front. Plenty of parking spaces and street parking available throughout community. This open concept home is filled with natural light that is complimented by neutral paint. Ideal location minutes from grocery stores, shops and restaurants and close to I66 and RT 29. With low condo fees, this turnkey home is a MUST SEE!
Location
State VA
County Prince William
Zoning PMD
Rooms
Main Level Bedrooms 3
Interior
Interior Features Carpet, Ceiling Fan(s), Combination Dining/Living, Combination Kitchen/Dining, Combination Kitchen/Living, Family Room Off Kitchen, Floor Plan - Open, Kitchen - Eat-In, Kitchen - Island, Primary Bath(s), Stall Shower, Upgraded Countertops, Walk-in Closet(s), Wood Floors
Hot Water Electric
Heating Heat Pump(s)
Cooling Ceiling Fan(s), Central A/C
Flooring Carpet, Hardwood, Tile/Brick
Equipment Built-In Microwave, Dishwasher, Disposal, Dryer, Refrigerator, Stove, Washer
Fireplace N
Window Features Bay/Bow
Appliance Built-In Microwave, Dishwasher, Disposal, Dryer, Refrigerator, Stove, Washer
Heat Source Electric
Laundry Upper Floor
Exterior
Exterior Feature Balcony
Parking Features Garage - Rear Entry
Garage Spaces 1.0
Utilities Available Cable TV
Amenities Available Picnic Area, Pool - Outdoor, Swimming Pool, Tot Lots/Playground
Water Access N
View Trees/Woods
Roof Type Shingle
Accessibility None
Porch Balcony
Attached Garage 1
Total Parking Spaces 1
Garage Y
Building
Story 2
Sewer Public Sewer
Water Public
Architectural Style Colonial, Traditional
Level or Stories 2
Additional Building Above Grade, Below Grade
New Construction N
Schools
Elementary Schools Tyler
Middle Schools Bull Run
High Schools Battlefield
School District Prince William County Public Schools
Others
HOA Fee Include Water,Snow Removal,Pool(s),Common Area Maintenance,Lawn Maintenance,Sewer,Trash
Senior Community No
Tax ID 7397-68-2701.01
Ownership Condominium
Acceptable Financing Cash, Conventional, FHA, VA
Horse Property N
Listing Terms Cash, Conventional, FHA, VA
Financing Cash,Conventional,FHA,VA
Special Listing Condition Standard
Read Less
Want to know what your home might be worth? Contact us for a FREE valuation!

Our team is ready to help you sell your home for the highest possible price ASAP

Bought with Xun Yu • Samson Properties




