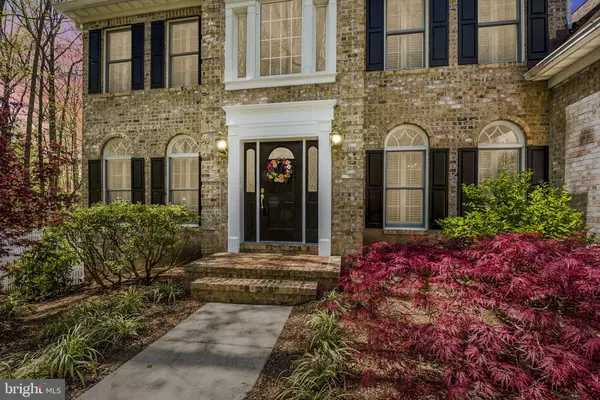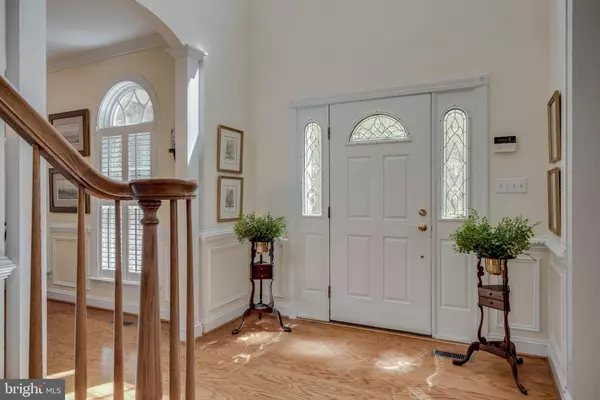$730,000
$760,000
3.9%For more information regarding the value of a property, please contact us for a free consultation.
4 BLENMONT CT Phoenix, MD 21131
4 Beds
4 Baths
5,005 SqFt
Key Details
Sold Price $730,000
Property Type Single Family Home
Sub Type Detached
Listing Status Sold
Purchase Type For Sale
Square Footage 5,005 sqft
Price per Sqft $145
Subdivision Woodmont
MLS Listing ID MDBC491890
Sold Date 07/31/20
Style Colonial
Bedrooms 4
Full Baths 3
Half Baths 1
HOA Y/N N
Abv Grd Liv Area 4,105
Originating Board BRIGHT
Year Built 1996
Annual Tax Amount $8,188
Tax Year 2019
Lot Size 4.160 Acres
Acres 4.16
Property Description
Exceptional brick colonial perfectly positioned on a beautifully landscaped 4.16 acre parcel. This magnificent home has been meticulously maintained. Walls of windows tastefully compliment every room. Three levels of fantastic living spaces await you! 2 story foyer welcomes you with a grand staircase and a beautiful Palladian window. Arched entries with columns invite you into formal living and dining rooms, each adorned with custom moldings. Finely crafted custom Dutch cabinetry provides the perfect touches in the kitchen and butler s pantry. Grand kitchen is a true chef's dream perfect layout makes cooking and meal preparation a breeze! Large island, lots of counter space, tiled backsplash, oversized sink, cooktop and wall oven. Desk area is smart solution for the family charging station, homework, and recipe storage. Large granite pass-thru opens to the sunny breakfast room. Everyone will love the panoramic views of the beautiful yard. The 2 story family room brags a cozy wood burning fireplace with raised hearth and floor to ceiling stone wall. Everyone will feel right at home in this comfortable space which is also perfect for entertaining. Large sunroom provides a peaceful place to relax and enjoy the seasonal views. The open 1st floor also has a private home office/study with built-ins. Mudroom/Laundry and private staircase located off the kitchen for added convenience. The second floor is tastefully designed. Each bedroom is spacious with great closet spaces. You are going to fall in love with the master suite. Perfect combination of space and privacy! Sitting room, dressing area, and spa inspired luxurious bath. Large dual walk-in closets, separate vanities, tiled shower with glass doors, and a deep jetted tub - a true oasis. Charming built-ins and window seats in beds 2 and 3. Bed 4 has hardwood flooring! Another favorite room in the house will be the basement rec-room. Fireplace, full bar, and billiard space. Private work out room is an added bonus. Expansive rear composite deck and automated awnings introduce outdoor living space at it's finest. Enjoy a glass of wine by the goldfish pond. The whimsical train garden will delight children of all ages! The rear yard has golf course views of the 10th hole of the Hillendale Country Club. Oversized side load garage, freshly paved circular driveway offers plenty of parking. Peaceful setting and wonderful neighbors complete the package. 4 Blenmont Court - Welcome Home.
Location
State MD
County Baltimore
Zoning RESIDENTIAL
Rooms
Other Rooms Living Room, Dining Room, Primary Bedroom, Bedroom 2, Bedroom 3, Bedroom 4, Kitchen, Game Room, Family Room, Foyer, Breakfast Room, Sun/Florida Room, Exercise Room, Great Room, Laundry, Office, Utility Room, Primary Bathroom, Full Bath, Half Bath
Basement Connecting Stairway, Daylight, Full, Full, Fully Finished, Heated, Improved, Interior Access, Outside Entrance, Rear Entrance, Walkout Stairs
Interior
Interior Features Additional Stairway, Attic, Bar, Breakfast Area, Built-Ins, Carpet, Ceiling Fan(s), Chair Railings, Crown Moldings, Dining Area, Double/Dual Staircase, Family Room Off Kitchen, Floor Plan - Open, Formal/Separate Dining Room, Kitchen - Country, Kitchen - Eat-In, Kitchen - Gourmet, Kitchen - Island, Kitchen - Table Space, Primary Bath(s), Pantry, Recessed Lighting, Soaking Tub, Stall Shower, Tub Shower, Walk-in Closet(s), Window Treatments, Wood Floors, Butlers Pantry
Hot Water Oil
Heating Forced Air, Programmable Thermostat, Zoned
Cooling Central A/C, Ceiling Fan(s), Programmable Thermostat, Zoned
Flooring Hardwood, Ceramic Tile, Wood, Carpet
Fireplaces Number 2
Fireplaces Type Gas/Propane, Stone, Wood, Fireplace - Glass Doors
Equipment Built-In Microwave, Dishwasher, Dryer, Oven - Double, Oven - Wall, Refrigerator, Washer, Water Heater, Cooktop, Disposal
Furnishings No
Fireplace Y
Window Features Double Pane,Insulated,Screens,Wood Frame,Vinyl Clad
Appliance Built-In Microwave, Dishwasher, Dryer, Oven - Double, Oven - Wall, Refrigerator, Washer, Water Heater, Cooktop, Disposal
Heat Source Oil, Electric
Laundry Has Laundry, Main Floor, Dryer In Unit, Washer In Unit
Exterior
Exterior Feature Deck(s)
Parking Features Additional Storage Area, Garage - Side Entry, Garage Door Opener, Inside Access, Oversized
Garage Spaces 16.0
Utilities Available Under Ground
Water Access N
View Golf Course, Garden/Lawn
Roof Type Architectural Shingle
Accessibility None
Porch Deck(s)
Attached Garage 2
Total Parking Spaces 16
Garage Y
Building
Lot Description Front Yard, Landscaping, No Thru Street, Premium, Rear Yard, Secluded, SideYard(s)
Story 3
Sewer Community Septic Tank, Private Septic Tank
Water Well
Architectural Style Colonial
Level or Stories 3
Additional Building Above Grade, Below Grade
Structure Type 9'+ Ceilings,2 Story Ceilings,Cathedral Ceilings,High
New Construction N
Schools
Elementary Schools Carroll Manor
Middle Schools Cockeysville
High Schools Dulaney
School District Baltimore County Public Schools
Others
Senior Community No
Tax ID 04102100001232
Ownership Fee Simple
SqFt Source Assessor
Special Listing Condition Standard
Read Less
Want to know what your home might be worth? Contact us for a FREE valuation!

Our team is ready to help you sell your home for the highest possible price ASAP

Bought with Elizabeth A McCully • ExecuHome Realty




