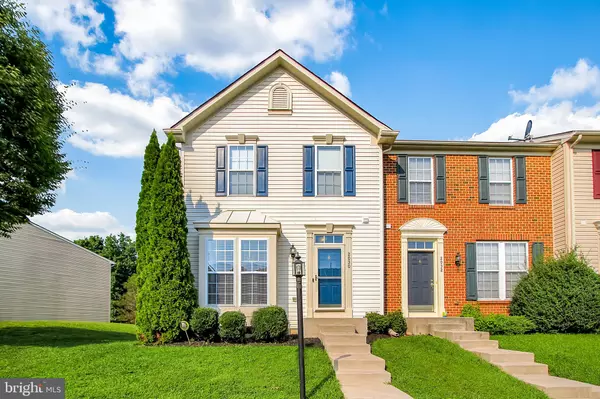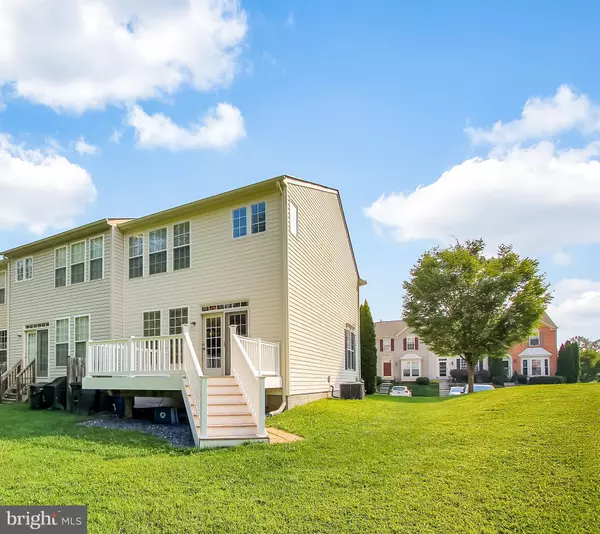$245,000
$229,000
7.0%For more information regarding the value of a property, please contact us for a free consultation.
2030 LORI LN Havre De Grace, MD 21078
3 Beds
4 Baths
2,414 SqFt
Key Details
Sold Price $245,000
Property Type Townhouse
Sub Type End of Row/Townhouse
Listing Status Sold
Purchase Type For Sale
Square Footage 2,414 sqft
Price per Sqft $101
Subdivision Havre De Hills
MLS Listing ID MDHR250394
Sold Date 10/09/20
Style Colonial
Bedrooms 3
Full Baths 2
Half Baths 2
HOA Fees $35/mo
HOA Y/N Y
Abv Grd Liv Area 1,614
Originating Board BRIGHT
Year Built 2006
Annual Tax Amount $3,081
Tax Year 2019
Lot Size 2,880 Sqft
Acres 0.07
Property Description
NEW PAINT AND CARPET! PRISTINE END OF GROUP BACKS TO A STUNNING WOODED LOT! UPDATED 3 LEVEL TOWN HOME WITH BUMP OUTS & UPGRADES GALORE! OVER 2,400 SQ FEET OF FINISHED SPACE. NEW PAINT, NEW FLOORING, NEW HOT WATER HEATER AND NEW STAINLESS-STEEL REFRIGERATOR ARE JUST A FEW OF THE AMAZING FEATURES YOU WILL FIND IN THIS GORGEOUS HOME. 9 FT CEILINGS THROUGHOUT. CHEFS GOURMET KITCHEN WITH 42 INCH CHERRY CABINETS, TILE FLOORS, CENTER ISLAND, ALL STAINLESS-STEEL APPLIANCES & BONUS SUNROOM. PRIVATE MASTER SUITE WITH VAULTED CEILING, WALK-IN CLOSET AND FULL SPA BATH WITH SUPER SOAKER TUB. LOWER LEVEL INCLUDES A FINISHED GREAT ROOM WITH RECESSED LIGHTING, NEW CARPET & PAINT, LAUNDRY ROOM & HALF BATH. DID I MENTION YOUR VERY OWN 2 ASSIGNED PARKING SPACES! THIS HOME IS NESTLED IN A RESORT TOWN OF MARYLAND! BRING YOUR BOAT - LARGE OR SMALL - THIS TOWN HAS MANY MARINAS FOR STORAGE AND YACHT SERVICES. SITUATED AT THE MOUTH OF THE SUSQUEHANNA RIVER AND THE HEAD OF THE CHESAPEAKE BAY, THE CITY WAS HONORED AS ONE OF THE 20 BEST SMALL TOWNS IN THE U.S.!
Location
State MD
County Harford
Zoning R2
Rooms
Other Rooms Primary Bedroom, Bedroom 2, Bedroom 3, Kitchen, Family Room, Breakfast Room, Great Room
Basement Connecting Stairway, Heated, Improved, Windows, Interior Access, Partially Finished
Interior
Interior Features Breakfast Area, Carpet, Ceiling Fan(s), Dining Area, Floor Plan - Open, Kitchen - Eat-In, Kitchen - Gourmet, Kitchen - Island, Sprinkler System, Store/Office, Walk-in Closet(s), Recessed Lighting, Wood Floors
Hot Water Natural Gas
Heating Forced Air, Central
Cooling Central A/C, Programmable Thermostat
Flooring Carpet, Ceramic Tile, Hardwood
Equipment Dishwasher, Disposal, Dryer, Microwave, Oven/Range - Electric, Refrigerator, Stainless Steel Appliances, Washer, Water Heater
Fireplace N
Window Features Bay/Bow,Double Pane
Appliance Dishwasher, Disposal, Dryer, Microwave, Oven/Range - Electric, Refrigerator, Stainless Steel Appliances, Washer, Water Heater
Heat Source Natural Gas
Exterior
Exterior Feature Deck(s)
Parking On Site 2
Utilities Available Cable TV, Cable TV Available
Water Access N
View Scenic Vista, Trees/Woods
Roof Type Shingle
Accessibility None
Porch Deck(s)
Garage N
Building
Lot Description Backs to Trees, Cleared, Front Yard, Landscaping, Rear Yard, SideYard(s)
Story 3
Sewer Public Sewer
Water Public
Architectural Style Colonial
Level or Stories 3
Additional Building Above Grade, Below Grade
Structure Type 9'+ Ceilings,Vaulted Ceilings
New Construction N
Schools
Elementary Schools Meadowvale
Middle Schools Havre De Grace
High Schools Havre De Grace
School District Harford County Public Schools
Others
Pets Allowed Y
HOA Fee Include Common Area Maintenance,Management
Senior Community No
Tax ID 1306063950
Ownership Fee Simple
SqFt Source Assessor
Acceptable Financing Cash, Conventional, FHA, VA
Listing Terms Cash, Conventional, FHA, VA
Financing Cash,Conventional,FHA,VA
Special Listing Condition Standard
Pets Allowed Cats OK, Dogs OK
Read Less
Want to know what your home might be worth? Contact us for a FREE valuation!

Our team is ready to help you sell your home for the highest possible price ASAP

Bought with Chrise L Floyd • EXP Realty, LLC




