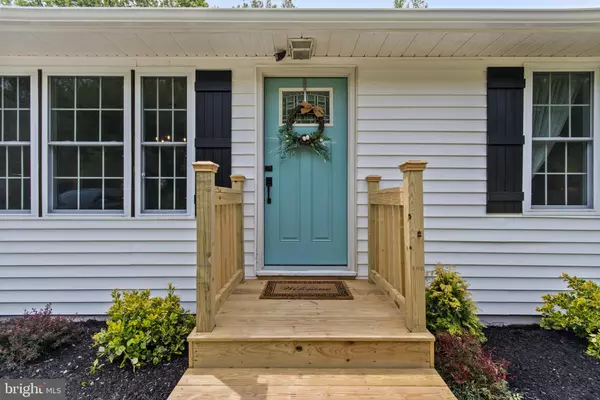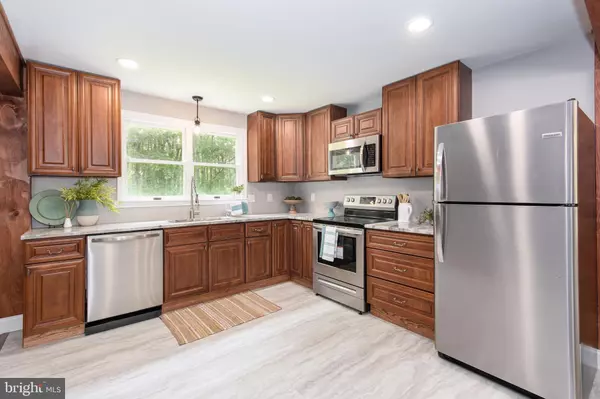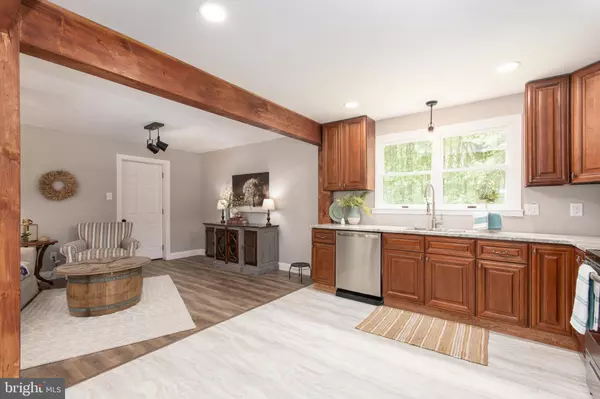$173,000
$215,000
19.5%For more information regarding the value of a property, please contact us for a free consultation.
260 PENNS GROVE AUBURN RD Carneys Point, NJ 08069
3 Beds
2 Baths
1,344 SqFt
Key Details
Sold Price $173,000
Property Type Single Family Home
Sub Type Detached
Listing Status Sold
Purchase Type For Sale
Square Footage 1,344 sqft
Price per Sqft $128
Subdivision Carneys Point
MLS Listing ID NJSA138070
Sold Date 06/25/20
Style Ranch/Rambler
Bedrooms 3
Full Baths 2
HOA Y/N N
Abv Grd Liv Area 1,344
Originating Board BRIGHT
Year Built 1959
Annual Tax Amount $4,870
Tax Year 2019
Lot Size 0.396 Acres
Acres 0.4
Lot Dimensions 150.00 x 115.00
Property Description
Seeing is buying with this incredibly updated ranch style home. Completely remodeled, the open floor plan is great for entertaining or everyday living. When you enter this spacious home, you can feel the quality of workmanship. The main living area boasts a dining room, family room and a totally new kitchen with walnut cabinets and granite counter tops. The exposed wood beams lend warmth and comfort to this home. There are three nice sized bedrooms and a brand new hall bathroom. The master bedroom has an en-suite full, new bathroom and a large walk-in closet. The attached 4 car-plus garage is great for the hobbyist or car enthusiast. The back portion of the garage could also be finished for additional living space, if desired. There is a new roof, new garage door, new siding, new heater, new central air, new 200amp electric service, new front windows and the list goes on.Surrounded by preserved land and just a feet from the local park/ballfields, this home is a must see. Commuting will be a breeze with this location close to area bridges, NJtpke and rte 295. A new septic installation is in process and will be done prior to closing. Completely move-in ready, this home is ready for you to make the best move of your life!
Location
State NJ
County Salem
Area Carneys Point Twp (21702)
Zoning RES
Rooms
Other Rooms Living Room, Dining Room, Primary Bedroom, Bedroom 2, Bedroom 3, Kitchen
Main Level Bedrooms 3
Interior
Interior Features Ceiling Fan(s), Entry Level Bedroom, Exposed Beams, Family Room Off Kitchen, Floor Plan - Open, Primary Bath(s), Recessed Lighting, Upgraded Countertops, Walk-in Closet(s)
Heating Forced Air
Cooling Central A/C
Equipment Built-In Microwave, Built-In Range, Dishwasher
Fireplace N
Appliance Built-In Microwave, Built-In Range, Dishwasher
Heat Source Oil
Laundry Main Floor
Exterior
Parking Features Garage - Front Entry, Oversized
Garage Spaces 6.0
Water Access N
Roof Type Architectural Shingle
Accessibility None
Attached Garage 6
Total Parking Spaces 6
Garage Y
Building
Story 1
Foundation Crawl Space
Sewer On Site Septic
Water Public
Architectural Style Ranch/Rambler
Level or Stories 1
Additional Building Above Grade, Below Grade
New Construction N
Schools
School District Penns Grove-Carneys Point Schools
Others
Senior Community No
Tax ID 02-00053-00004
Ownership Fee Simple
SqFt Source Assessor
Acceptable Financing FHA, Conventional, Cash, USDA, VA
Listing Terms FHA, Conventional, Cash, USDA, VA
Financing FHA,Conventional,Cash,USDA,VA
Special Listing Condition Standard
Read Less
Want to know what your home might be worth? Contact us for a FREE valuation!

Our team is ready to help you sell your home for the highest possible price ASAP

Bought with Gina Romano • Romano Realty




