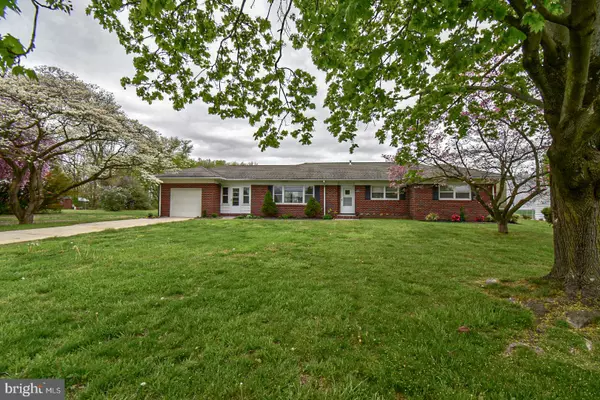$252,000
$245,000
2.9%For more information regarding the value of a property, please contact us for a free consultation.
430 HARDING HWY Penns Grove, NJ 08069
3 Beds
1 Bath
1,352 SqFt
Key Details
Sold Price $252,000
Property Type Single Family Home
Sub Type Detached
Listing Status Sold
Purchase Type For Sale
Square Footage 1,352 sqft
Price per Sqft $186
Subdivision None Available
MLS Listing ID NJSA2003496
Sold Date 06/21/22
Style Ranch/Rambler
Bedrooms 3
Full Baths 1
HOA Y/N N
Abv Grd Liv Area 1,352
Originating Board BRIGHT
Year Built 1959
Annual Tax Amount $5,040
Tax Year 2020
Lot Size 0.510 Acres
Acres 0.51
Lot Dimensions 150.00 x 148.00
Property Description
Welcome to this well maintained Brick Ranch! Sitting quietly off the road the tree - lined large side & back yards gives you that feeling of privacy just outside of town while also having access to nearby amenities and highways. Upgraded Kitchen includes a New Refrigerator, New Stove, New Granite Countertops, New water heater, Newer roof, and a FULL naturally lighted basement with built in bar! If the basement isn't enough storage, there is also the 2 GARAGES with electric! Attached garage is connected by a charming fully enclosed breezeway providing sound barrier for work shop, OR an option to convert to another bed room, or mother in law-suite with private access from main house! Detached Garage can be storage, playhouse, he-shed, or she-shed! Buyers can rest easy as the on-site septic system has been certified by the county with a new tank installed! Make your appointment, this one won't last!
Location
State NJ
County Salem
Area Carneys Point Twp (21702)
Zoning RES
Direction Northeast
Rooms
Other Rooms Living Room, Sitting Room, Bedroom 2, Bedroom 3, Kitchen, Basement, Bedroom 1, Other, Bathroom 1
Basement Full, Heated, Interior Access, Shelving, Windows
Main Level Bedrooms 3
Interior
Hot Water Natural Gas
Heating Baseboard - Electric
Cooling Central A/C
Furnishings No
Fireplace N
Heat Source Natural Gas
Laundry Lower Floor, Basement
Exterior
Exterior Feature Breezeway, Enclosed
Parking Features Additional Storage Area, Garage - Front Entry, Garage - Side Entry, Inside Access
Garage Spaces 5.0
Utilities Available Natural Gas Available
Water Access N
View Trees/Woods
Roof Type Shingle
Accessibility None
Porch Breezeway, Enclosed
Attached Garage 1
Total Parking Spaces 5
Garage Y
Building
Lot Description Flag, Landscaping, Level, Open, SideYard(s)
Story 1
Foundation Block
Sewer On Site Septic
Water Public
Architectural Style Ranch/Rambler
Level or Stories 1
Additional Building Above Grade, Below Grade
New Construction N
Schools
School District Penns Grove-Carneys Point Schools
Others
Senior Community No
Tax ID 02-00068-00006
Ownership Fee Simple
SqFt Source Assessor
Acceptable Financing FHA, Cash, Conventional, USDA, VA
Listing Terms FHA, Cash, Conventional, USDA, VA
Financing FHA,Cash,Conventional,USDA,VA
Special Listing Condition Standard
Read Less
Want to know what your home might be worth? Contact us for a FREE valuation!

Our team is ready to help you sell your home for the highest possible price ASAP

Bought with Kelli R Ezekiel • Coldwell Banker Realty




