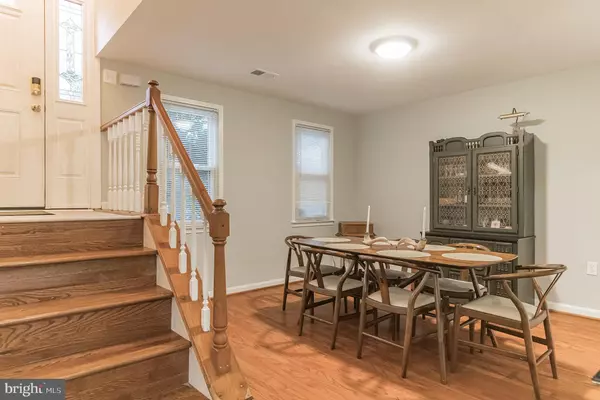$337,000
$339,000
0.6%For more information regarding the value of a property, please contact us for a free consultation.
2049 MAYFLOWER DR Woodbridge, VA 22192
4 Beds
3 Baths
1,612 SqFt
Key Details
Sold Price $337,000
Property Type Townhouse
Sub Type End of Row/Townhouse
Listing Status Sold
Purchase Type For Sale
Square Footage 1,612 sqft
Price per Sqft $209
Subdivision Thousand Oaks
MLS Listing ID VAPW505448
Sold Date 10/30/20
Style Traditional,Split Foyer
Bedrooms 4
Full Baths 2
Half Baths 1
HOA Fees $71/mo
HOA Y/N Y
Abv Grd Liv Area 857
Originating Board BRIGHT
Year Built 1972
Annual Tax Amount $3,302
Tax Year 2020
Lot Size 3,646 Sqft
Acres 0.08
Property Description
New, reduced price! End unit townhome in highly sought after Thousand Oaks subdivision can be yours! This two-level townhome has 4 spacious bedrooms with new ceiling fans on the upper level as well as 2 updated full bathrooms. The main level has a wood entryway, beautiful hardwood flooring on the steps and in the dining area and tile in the kitchen and living spaces. Beautiful French doors provide ample lighting on the main level with a walk out to the new patio and fully fenced in backyard area. The kitchen is light and bright with white cabinets, lighter granite countertops and plenty of sunshine. Laundry room has extra storage space with a stackable washer/dryer unit and a brand new water heater.
Location
State VA
County Prince William
Zoning RPC
Interior
Interior Features Carpet, Dining Area, Family Room Off Kitchen, Kitchen - Table Space, Pantry, Primary Bath(s), Soaking Tub, Walk-in Closet(s)
Hot Water Natural Gas
Heating Forced Air
Cooling Central A/C
Flooring Carpet, Ceramic Tile, Laminated
Fireplaces Number 1
Fireplaces Type Brick, Mantel(s), Wood
Equipment Dishwasher, Disposal, Dryer, Refrigerator, Stove, Washer, Washer/Dryer Stacked, Water Heater
Furnishings No
Fireplace Y
Appliance Dishwasher, Disposal, Dryer, Refrigerator, Stove, Washer, Washer/Dryer Stacked, Water Heater
Heat Source Natural Gas
Laundry Dryer In Unit, Main Floor, Washer In Unit
Exterior
Garage Spaces 2.0
Parking On Site 2
Fence Fully, Wood, Rear, Privacy
Amenities Available Pool - Outdoor
Water Access N
Accessibility None
Total Parking Spaces 2
Garage N
Building
Lot Description Corner, Cul-de-sac, Level, Rear Yard
Story 2
Sewer Public Sewer
Water Public
Architectural Style Traditional, Split Foyer
Level or Stories 2
Additional Building Above Grade, Below Grade
New Construction N
Schools
Elementary Schools Rockledge
Middle Schools Lake Ridge
High Schools Woodbridge
School District Prince William County Public Schools
Others
Senior Community No
Tax ID 8393-33-4660
Ownership Fee Simple
SqFt Source Assessor
Acceptable Financing Cash, Conventional, FHA, VA
Horse Property N
Listing Terms Cash, Conventional, FHA, VA
Financing Cash,Conventional,FHA,VA
Special Listing Condition Standard
Read Less
Want to know what your home might be worth? Contact us for a FREE valuation!

Our team is ready to help you sell your home for the highest possible price ASAP

Bought with Dominic R. Mason • EXP Realty, LLC




