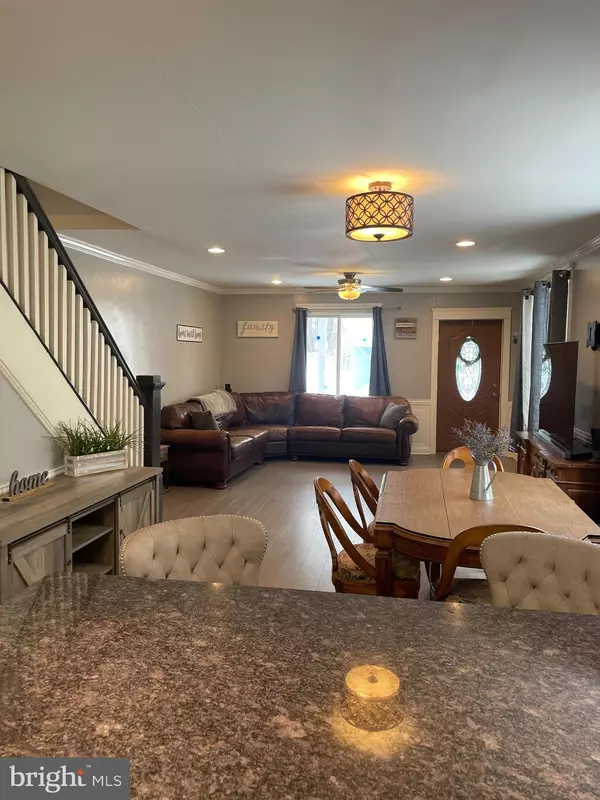$219,900
$219,900
For more information regarding the value of a property, please contact us for a free consultation.
642 MARKET ST Oxford, PA 19363
3 Beds
2 Baths
1,280 SqFt
Key Details
Sold Price $219,900
Property Type Single Family Home
Sub Type Twin/Semi-Detached
Listing Status Sold
Purchase Type For Sale
Square Footage 1,280 sqft
Price per Sqft $171
Subdivision None Available
MLS Listing ID PACT528738
Sold Date 04/06/21
Style Straight Thru,Traditional
Bedrooms 3
Full Baths 1
Half Baths 1
HOA Y/N N
Abv Grd Liv Area 1,280
Originating Board BRIGHT
Year Built 1910
Annual Tax Amount $3,113
Tax Year 2020
Lot Size 3,584 Sqft
Acres 0.08
Lot Dimensions 0.00 x 0.00
Property Description
This is the one you've been waiting for! The burgeoning and vibrant borough of Oxford is steps away. This home has been COMPLETELY renovated from top to bottom in 2018!! Pottery barn adorable; Open Living - wainscotting, chair rails, gleaming hardwood floors on the upper level, designer tile floors on the main living area, sparkling bathrooms with new vanities, new commodes, new lighting fixtures throughout the home, ceiling fans and freshly painted throughout. Gather in the open living room - and enjoy the gourmet delights out of your new kitchen which has granite counters, tile backsplash, all new Whirlpool appliances, a granite peninsula from which to serve your guests or have a cozy meal! The Main Floor laundry with HE Kenmore appliances has oodles of space and access to the private fenced rear yard with a shed. Upstairs one finds three generously sized bedrooms with ample storage and ceiling fans. The main bath has high end finishes and a sumptuous shower. There is NOTHING left to do - why rent when you can own this beautiful home and have a great investment?? New roof, Trane XB 92% efficient Gas Furnace, 50 G Gas Hot Water Heater, A/C, Honeywell Programmable Thermostat, off street parking behind the house, fenced rear yard. At the end of the day, relax on the front porch with a libation of your choosing. In addition, there are TWO DESIGNATED PARKING SPOTS in the rear of the house off the alley! You've made a great choice; with rates so affordable and this home being move-in ready! Don't wait!!
Location
State PA
County Chester
Area Oxford Boro (10306)
Zoning R10
Rooms
Other Rooms Primary Bedroom, Bedroom 2, Bedroom 3, Kitchen, Great Room, Laundry, Primary Bathroom, Half Bath
Basement Full
Interior
Interior Features Attic, Ceiling Fan(s), Chair Railings, Combination Dining/Living, Floor Plan - Open, Recessed Lighting, Wainscotting, Window Treatments, Wood Floors, Other
Hot Water Natural Gas
Heating Forced Air, Energy Star Heating System
Cooling Central A/C
Flooring Hardwood, Ceramic Tile
Equipment Built-In Microwave, Built-In Range, Dishwasher, Oven/Range - Electric, Range Hood, Stainless Steel Appliances, Water Heater - High-Efficiency
Furnishings No
Fireplace N
Window Features Double Hung,Double Pane,Energy Efficient,Insulated,Vinyl Clad,Screens
Appliance Built-In Microwave, Built-In Range, Dishwasher, Oven/Range - Electric, Range Hood, Stainless Steel Appliances, Water Heater - High-Efficiency
Heat Source Natural Gas
Laundry Main Floor
Exterior
Utilities Available Cable TV, Phone, Under Ground, Natural Gas Available
Water Access N
View Street
Roof Type Architectural Shingle
Accessibility None
Garage N
Building
Lot Description Front Yard, Rear Yard
Story 3
Foundation Block
Sewer Public Sewer
Water Public
Architectural Style Straight Thru, Traditional
Level or Stories 3
Additional Building Above Grade, Below Grade
Structure Type Dry Wall
New Construction N
Schools
School District Oxford Area
Others
Senior Community No
Tax ID 06-05 -0260
Ownership Fee Simple
SqFt Source Assessor
Acceptable Financing Cash, Conventional, FHA, USDA, VA
Listing Terms Cash, Conventional, FHA, USDA, VA
Financing Cash,Conventional,FHA,USDA,VA
Special Listing Condition Standard
Read Less
Want to know what your home might be worth? Contact us for a FREE valuation!

Our team is ready to help you sell your home for the highest possible price ASAP

Bought with Luis F Benites-Figueroa • Keller Williams Real Estate -Exton




