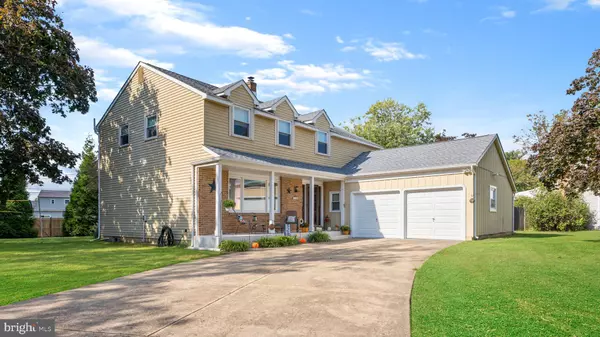$395,000
$389,900
1.3%For more information regarding the value of a property, please contact us for a free consultation.
406 TRENTON TER Mount Laurel, NJ 08054
4 Beds
3 Baths
2,442 SqFt
Key Details
Sold Price $395,000
Property Type Single Family Home
Sub Type Detached
Listing Status Sold
Purchase Type For Sale
Square Footage 2,442 sqft
Price per Sqft $161
Subdivision Ramblewood Farms
MLS Listing ID NJBL383058
Sold Date 11/10/20
Style Colonial
Bedrooms 4
Full Baths 2
Half Baths 1
HOA Y/N N
Abv Grd Liv Area 2,442
Originating Board BRIGHT
Year Built 1976
Annual Tax Amount $8,474
Tax Year 2020
Lot Dimensions 146.00 x 105.00
Property Description
Welcome Home! Beautiful home in desirable Ramblewood Farms located in a quiet cul de sac with a huge 146'x105' lot. Excellent for entertaining family and friends! This updated Stockbridge model features four large bedrooms and two and half baths. The master bedroom is huge! The master bedroom features hardwood flooring, a walk in closet, and an updated, nicely appointed tile master bathroom. Two bedrooms have the benefit of newer carpeting, bedroom four has hardwood flooring with area rug. The first floor features the original hardwood flooring in the dining and living room. The family room features a wood burning fireplace for those chilly fall nights. The family room also has newer upgraded carpeting. The Kitchen has updated granite counter tops, tile backsplash, and tile flooring. The architectural roof is only five years old. This wonderful home has been lovingly maintained and updated through the years by the current owners. This Home is ready for its new owners to make wonderful memories. Don't miss your opportunity to tour this great home in this fast paced market!! Tour this beauty today!
Location
State NJ
County Burlington
Area Mount Laurel Twp (20324)
Zoning RES
Rooms
Basement Fully Finished
Interior
Hot Water Electric
Heating Forced Air
Cooling Central A/C
Fireplaces Number 1
Fireplaces Type Wood, Mantel(s)
Equipment Cooktop, Dryer - Electric, Washer, Water Heater, Range Hood
Fireplace Y
Appliance Cooktop, Dryer - Electric, Washer, Water Heater, Range Hood
Heat Source Oil
Laundry Main Floor
Exterior
Parking Features Garage Door Opener, Inside Access, Garage - Front Entry
Garage Spaces 6.0
Utilities Available Natural Gas Available
Water Access N
Accessibility 2+ Access Exits
Attached Garage 2
Total Parking Spaces 6
Garage Y
Building
Lot Description Cul-de-sac
Story 2
Sewer Public Sewer
Water Public
Architectural Style Colonial
Level or Stories 2
Additional Building Above Grade, Below Grade
New Construction N
Schools
High Schools Lenape H.S.
School District Lenape Regional High
Others
Pets Allowed Y
Senior Community No
Tax ID 24-01002 10-00004
Ownership Fee Simple
SqFt Source Assessor
Acceptable Financing FHA, Conventional, Cash, VA
Listing Terms FHA, Conventional, Cash, VA
Financing FHA,Conventional,Cash,VA
Special Listing Condition Standard
Pets Allowed No Pet Restrictions
Read Less
Want to know what your home might be worth? Contact us for a FREE valuation!

Our team is ready to help you sell your home for the highest possible price ASAP

Bought with Justine Laura Claudio • Long & Foster Real Estate, Inc.





