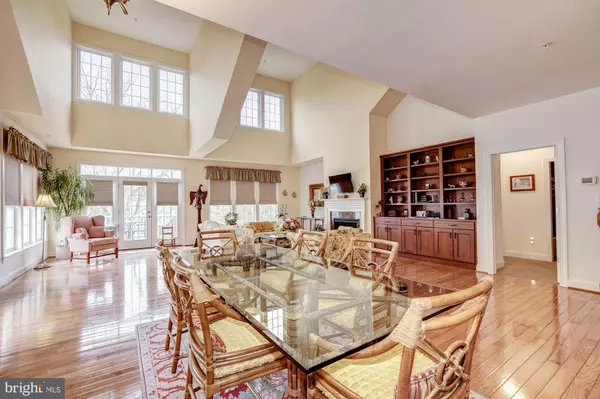$485,000
$500,000
3.0%For more information regarding the value of a property, please contact us for a free consultation.
1218 CALISTA LN Phoenixville, PA 19460
3 Beds
3 Baths
3,445 SqFt
Key Details
Sold Price $485,000
Property Type Single Family Home
Sub Type Twin/Semi-Detached
Listing Status Sold
Purchase Type For Sale
Square Footage 3,445 sqft
Price per Sqft $140
Subdivision Coldstream Crossing
MLS Listing ID PACT505632
Sold Date 06/29/20
Style Carriage House
Bedrooms 3
Full Baths 2
Half Baths 1
HOA Fees $396/mo
HOA Y/N Y
Abv Grd Liv Area 3,445
Originating Board BRIGHT
Year Built 2013
Annual Tax Amount $10,639
Tax Year 2019
Lot Size 2,535 Sqft
Acres 0.06
Lot Dimensions 0.00 x 0.00
Property Description
***VIRTUAL TOUR AVAILABLE FOR THIS HOME*** Are you looking for less upkeep on the outside, but not ready to forego your living space?! Then you've found the perfect home!! This beautiful, modified version of The Coventry model boasts over 3,400 square feet of living space. It is just 7-years young and move-in ready. The open and airy floor plan allows for so much natural light. The master suite is located on the main level. The master bedroom is highlighted by a coffered ceiling and sitting area. There are two walk-in closets and a full bath with a water closet, Roman shower and double-sink vanity. The kitchen hosts cherry cabinets, granite counter tops, glass tile back splash, stainless steel appliances, cook-top range, wall oven and under-cabinet lighting. There is a 2-tiered island offering seating and an endless walk-in pantry. The 2-story great room features a gas fireplace with granite surround, as well as a custom, built-in cherry bookcase. The open sun room leads to the maintenance-free deck, which offers spectacular views. Upstairs, you will find the large loft / media room that provides flexible space to meet your needs. The second bedroom has its own sitting room and direct access to the full bath, which is perfect for overnight guests. Finishing off this level is a third bedroom and an unfinished, optional 4th bedroom that is currently being used as attic storage. Other highlights of this spectacular home include hardwood floors throughout the main living area, wainscoting, crown molding, recessed lighting, ceiling fans, security system and 2nd pantry. The laundry is conveniently located on the main floor and has a utility sink. All of the bathrooms feature custom artwork by a well-known local artist whose work can also be found in the community clubhouse. Additional features include a 2-car garage with keyless entry, spacious front porch, 2-zoned HVAC system and tankless water heater. Located in the 55+ community of Coldstream Crossing, you can take advantage of maintenance-free living and all of the amenities you could hope for...pool, hot tub, fitness center, walking path and a host of monthly activities. Call to schedule your virtual tour today!
Location
State PA
County Chester
Area East Pikeland Twp (10326)
Zoning R3
Rooms
Other Rooms Living Room, Dining Room, Primary Bedroom, Bedroom 2, Bedroom 3, Kitchen, Basement, Sun/Florida Room, Great Room, Storage Room, Bathroom 2
Basement Full
Main Level Bedrooms 1
Interior
Interior Features Built-Ins, Carpet, Chair Railings, Crown Moldings, Dining Area, Entry Level Bedroom, Family Room Off Kitchen, Floor Plan - Open, Kitchen - Island, Primary Bath(s), Pantry, Recessed Lighting, Sprinkler System, Stall Shower, Walk-in Closet(s), Window Treatments, Wood Floors
Heating Forced Air
Cooling Central A/C
Fireplaces Number 1
Equipment Built-In Microwave, Built-In Range, Cooktop, Dishwasher, Disposal, Oven - Wall, Water Heater - Tankless
Appliance Built-In Microwave, Built-In Range, Cooktop, Dishwasher, Disposal, Oven - Wall, Water Heater - Tankless
Heat Source Natural Gas
Exterior
Parking Features Garage - Front Entry
Garage Spaces 4.0
Amenities Available Club House, Fitness Center, Hot tub, Meeting Room, Pool - Outdoor, Retirement Community, Sauna
Water Access N
Accessibility Grab Bars Mod, Roll-in Shower
Attached Garage 2
Total Parking Spaces 4
Garage Y
Building
Story 1.5
Sewer Public Sewer
Water Public
Architectural Style Carriage House
Level or Stories 1.5
Additional Building Above Grade, Below Grade
New Construction N
Schools
School District Phoenixville Area
Others
HOA Fee Include Common Area Maintenance,Ext Bldg Maint,Health Club,Lawn Maintenance,Pool(s),Snow Removal,Trash
Senior Community Yes
Age Restriction 55
Tax ID 26-02 -0657
Ownership Fee Simple
SqFt Source Assessor
Security Features Security System,Smoke Detector,Sprinkler System - Indoor
Special Listing Condition Standard
Read Less
Want to know what your home might be worth? Contact us for a FREE valuation!

Our team is ready to help you sell your home for the highest possible price ASAP

Bought with Christopher W Branin • RE/MAX Experts





