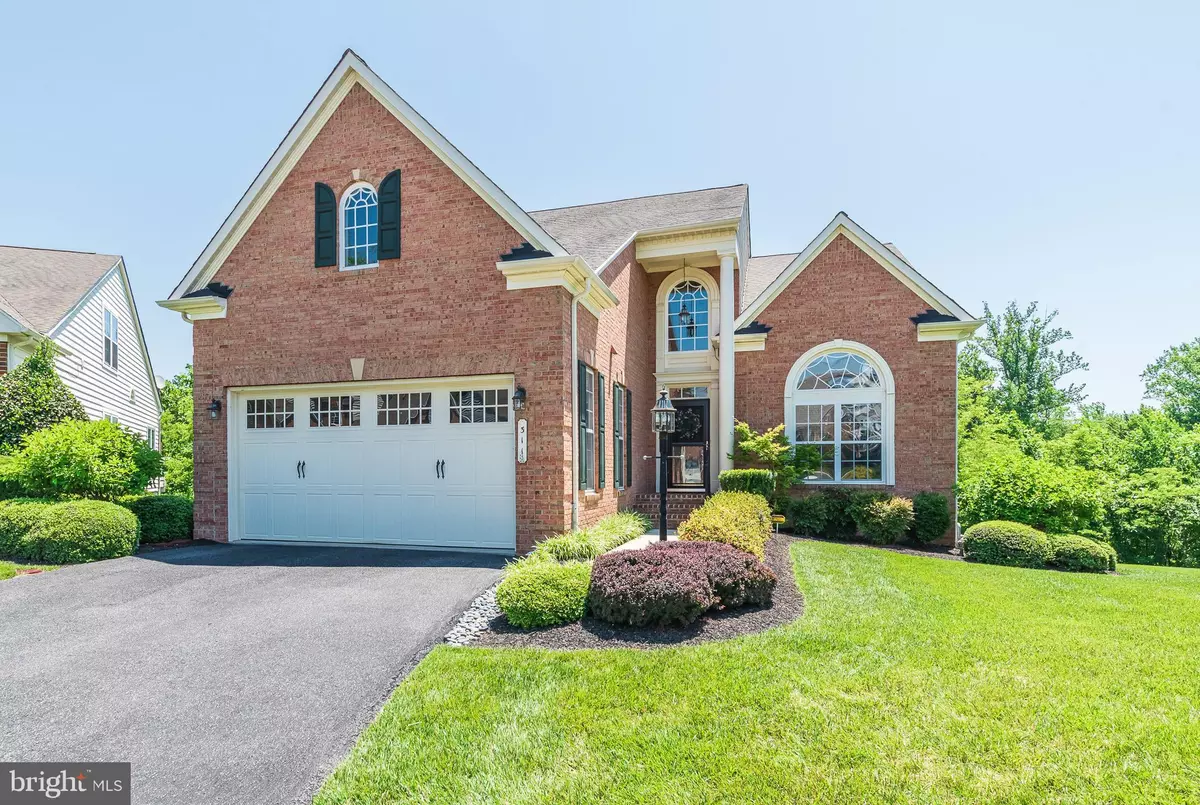$445,000
$445,000
For more information regarding the value of a property, please contact us for a free consultation.
311 AVATAR CT Havre De Grace, MD 21078
4 Beds
4 Baths
2,826 SqFt
Key Details
Sold Price $445,000
Property Type Single Family Home
Sub Type Detached
Listing Status Sold
Purchase Type For Sale
Square Footage 2,826 sqft
Price per Sqft $157
Subdivision Bulle Rock
MLS Listing ID MDHR252388
Sold Date 12/15/20
Style Colonial,Transitional
Bedrooms 4
Full Baths 4
HOA Fees $352/mo
HOA Y/N Y
Abv Grd Liv Area 2,126
Originating Board BRIGHT
Year Built 2006
Annual Tax Amount $5,975
Tax Year 2020
Lot Size 9,607 Sqft
Acres 0.22
Property Description
COVID-19 Protocol- Please wear a mask while viewing this lovely property. Hand sanitizer available upon entry. No more than 3 people at a showing- If you are exhibiting any of the COVID-19 symptoms, please reschedule your appt. Thank you! BULLE ROCK at its finest This is just not a "home", it's a Lifestyle! Many great amenities included for Bulle Rock residents -indoor/outdoor pools, Club House, fitness center, sauna, walking trails, the list goes on! Explore this lovely 4 Bedroom-4 Full Bath home with 3 finished levels . Main level owner suite with tray ceiling and ceiling fan, 2 closet areas (one walk in with built-ins), high ceilings, neutral full bathroom with soaking tub, stone shower w/ bench , toilet closet, two vanities. and tray ceiling with recessed lighting. There is also a second bedroom and full bath on the main level, adjacent to the laundry/mudroom area. Open concept main living area offers cathedral ceilings, picture molding for added detail , gas fireplace with marble surround, wood floors, and breakfast/seating area. Prepare your favorite meals in the well appointed kitchen with island for added entertaining space and be ready to serve guests in the formal dining room that offers generous wall space for furniture placement and a Palladian window to take in the natural sunlight. On the second level you'll find 2 bedrooms with great closet space/storage, attic access, and a full bath . As you stroll down to the lower level you will find a fully finished recreation/family room with neutral carpet, a gas fireplace, a full bath, kitchenette with refrigerator, dishwasher and glass front cabinets plus space for a possible 5th bedroom. The French doors open to the outdoor covered stamped patio which offers a good place to relax and enjoy the outdoors. Outdoor extras include maintenance free rails and Trex deck, retractable awning with remote, and views of the wooded beyond!
Location
State MD
County Harford
Zoning R2
Rooms
Other Rooms Dining Room, Primary Bedroom, Bedroom 2, Bedroom 3, Bedroom 4, Kitchen, Foyer, Great Room, Laundry, Recreation Room, Utility Room, Bathroom 2, Bathroom 3, Primary Bathroom
Basement Daylight, Partial, Full, Heated, Improved, Rear Entrance, Shelving, Workshop, Sump Pump
Main Level Bedrooms 2
Interior
Interior Features Breakfast Area, Carpet, Cedar Closet(s), Ceiling Fan(s), Chair Railings, Crown Moldings, Dining Area, Entry Level Bedroom, Family Room Off Kitchen, Floor Plan - Open, Kitchen - Island, Pantry, Primary Bath(s), Recessed Lighting, Soaking Tub, Stall Shower, Tub Shower, Walk-in Closet(s), Window Treatments, Wood Floors, Built-Ins
Hot Water Natural Gas
Heating Forced Air, Zoned
Cooling Central A/C, Ceiling Fan(s)
Flooring Hardwood, Concrete, Ceramic Tile, Carpet, Laminated
Fireplaces Number 2
Fireplaces Type Mantel(s)
Equipment Built-In Microwave, Disposal, Dryer, Dishwasher, Extra Refrigerator/Freezer, Icemaker, Oven - Wall, Refrigerator, Washer, Water Heater, Cooktop
Fireplace Y
Window Features Palladian,Screens,Double Pane
Appliance Built-In Microwave, Disposal, Dryer, Dishwasher, Extra Refrigerator/Freezer, Icemaker, Oven - Wall, Refrigerator, Washer, Water Heater, Cooktop
Heat Source Natural Gas
Laundry Main Floor
Exterior
Parking Features Garage - Front Entry, Garage Door Opener
Garage Spaces 2.0
Utilities Available Under Ground
Amenities Available Club House, Fitness Center, Pool - Indoor, Pool - Outdoor, Swimming Pool, Sauna, Jog/Walk Path, Common Grounds, Hot tub, Meeting Room, Tennis Courts
Water Access N
View Trees/Woods
Roof Type Asphalt
Accessibility None
Attached Garage 2
Total Parking Spaces 2
Garage Y
Building
Lot Description Backs to Trees, Cul-de-sac, Private
Story 3
Sewer Public Sewer, Public Septic
Water Public
Architectural Style Colonial, Transitional
Level or Stories 3
Additional Building Above Grade, Below Grade
Structure Type Dry Wall,Cathedral Ceilings,Tray Ceilings
New Construction N
Schools
Elementary Schools Havre De Grace
Middle Schools Havre De Grace
High Schools Havre De Grace
School District Harford County Public Schools
Others
HOA Fee Include Common Area Maintenance,Lawn Maintenance,Pool(s),Recreation Facility,Reserve Funds,Trash,Snow Removal,Security Gate
Senior Community No
Tax ID 1306069991
Ownership Fee Simple
SqFt Source Assessor
Security Features Security Gate,Monitored
Acceptable Financing Cash, Conventional
Listing Terms Cash, Conventional
Financing Cash,Conventional
Special Listing Condition Standard
Read Less
Want to know what your home might be worth? Contact us for a FREE valuation!

Our team is ready to help you sell your home for the highest possible price ASAP

Bought with Anne Perrone • Long & Foster Real Estate, Inc.




