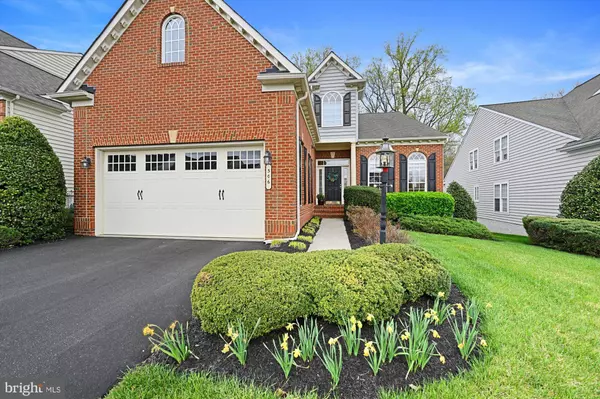$621,000
$575,000
8.0%For more information regarding the value of a property, please contact us for a free consultation.
306 AVATAR CT Havre De Grace, MD 21078
5 Beds
4 Baths
3,164 SqFt
Key Details
Sold Price $621,000
Property Type Single Family Home
Sub Type Detached
Listing Status Sold
Purchase Type For Sale
Square Footage 3,164 sqft
Price per Sqft $196
Subdivision Bulle Rock
MLS Listing ID MDHR2011388
Sold Date 05/25/22
Style Colonial
Bedrooms 5
Full Baths 4
HOA Fees $352/mo
HOA Y/N Y
Abv Grd Liv Area 2,164
Originating Board BRIGHT
Year Built 2006
Annual Tax Amount $6,562
Tax Year 2022
Lot Size 9,338 Sqft
Acres 0.21
Property Description
You've been waiting for this one! This property is TOP notch, located in a quiet cul-de-sac, backing to trees and walking trails. The home boasts abundant spaces, updated gourmet kitchen, 2 gas fireplaces (Living room and rec room), soaring ceilings, impeccable wood floors, main level owners suite with sitting area extension, lux spa bath - with heated floors - and fabulous closet spaces. Upstairs features 2 more bedrooms, full bath and very large unfinished storage / loft space. Lower level features expansive recreation room, built in wet bar, MOVIE room (complete with projector, screen and chairs) AND full legal bedroom and full bath! Another huge storage space rounds out this incredible lower level. 2 Lovely outdoor spaces include - expansive screened in porch off of main level with ceiling fans to cool you off in the summer and keep the bugs out! Patio off of lower level with built in fire pit. Home has built in speakers throughout (even on the screened porch!!)
Live the luxurious, modern, carefree lifestyle but with the charm and character of "old town USA". The community of Bulle Rock is nestled 5 min from downtown Havre De Grace - a charming waterfront town with bustling shops and restaurants!
Location
State MD
County Harford
Zoning R2
Rooms
Basement Daylight, Full, Improved
Main Level Bedrooms 2
Interior
Hot Water Natural Gas
Heating Forced Air
Cooling Central A/C
Flooring Hardwood, Carpet
Fireplaces Number 2
Equipment Built-In Microwave, Dishwasher, Dryer - Gas, Refrigerator, Stainless Steel Appliances, Washer, Water Heater
Furnishings No
Window Features Skylights
Appliance Built-In Microwave, Dishwasher, Dryer - Gas, Refrigerator, Stainless Steel Appliances, Washer, Water Heater
Heat Source Natural Gas
Exterior
Parking Features Garage - Front Entry
Garage Spaces 2.0
Amenities Available Club House, Common Grounds, Exercise Room, Fitness Center, Gated Community, Pool - Indoor, Pool - Outdoor, Sauna, Spa, Swimming Pool, Tennis Courts, Bike Trail, Jog/Walk Path
Water Access N
Accessibility Other
Attached Garage 2
Total Parking Spaces 2
Garage Y
Building
Story 3
Foundation Other
Sewer Public Sewer
Water Public
Architectural Style Colonial
Level or Stories 3
Additional Building Above Grade, Below Grade
New Construction N
Schools
School District Harford County Public Schools
Others
HOA Fee Include Common Area Maintenance,Lawn Maintenance,Pool(s),Management,Security Gate,Snow Removal,Trash,Health Club,Recreation Facility
Senior Community No
Tax ID 1
Ownership Fee Simple
SqFt Source Assessor
Acceptable Financing Cash, Conventional, FHA, VA
Listing Terms Cash, Conventional, FHA, VA
Financing Cash,Conventional,FHA,VA
Special Listing Condition Standard
Read Less
Want to know what your home might be worth? Contact us for a FREE valuation!

Our team is ready to help you sell your home for the highest possible price ASAP

Bought with Shannon L Bowers • Keller Williams Gateway LLC




