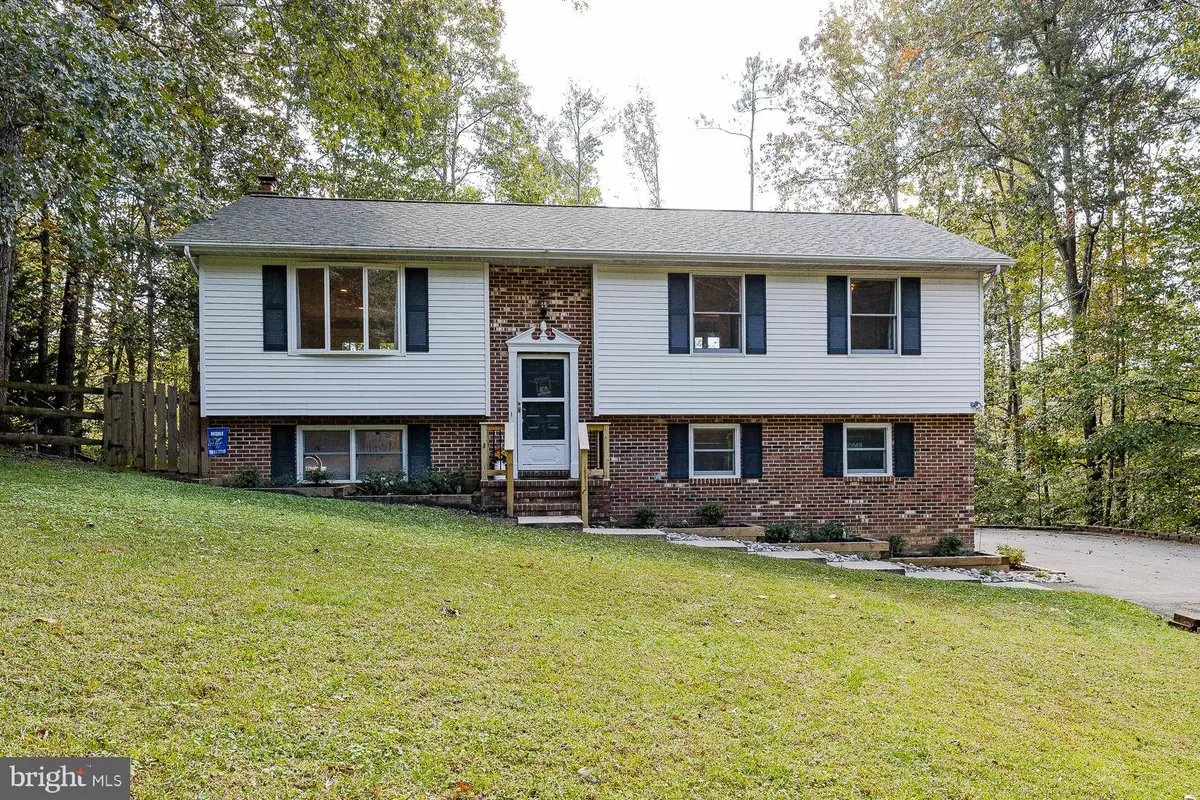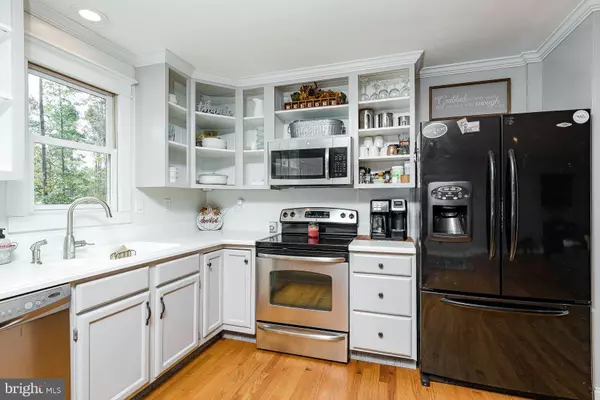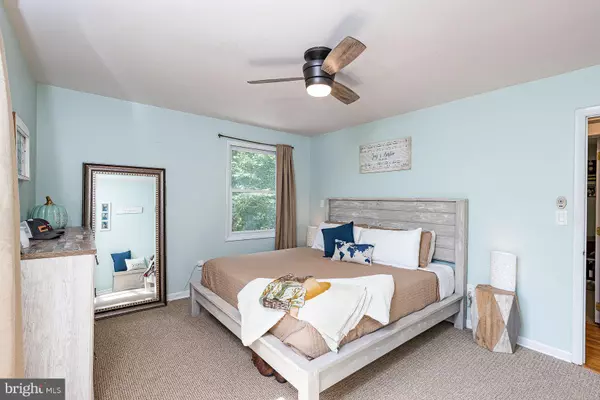$295,000
$295,000
For more information regarding the value of a property, please contact us for a free consultation.
10569 ROOSEVELT DR King George, VA 22485
4 Beds
2 Baths
1,914 SqFt
Key Details
Sold Price $295,000
Property Type Single Family Home
Sub Type Detached
Listing Status Sold
Purchase Type For Sale
Square Footage 1,914 sqft
Price per Sqft $154
Subdivision Presidential Lakes
MLS Listing ID VAKG120330
Sold Date 11/17/20
Style Split Foyer,Split Level,Colonial
Bedrooms 4
Full Baths 2
HOA Fees $62/ann
HOA Y/N Y
Abv Grd Liv Area 1,226
Originating Board BRIGHT
Year Built 1990
Annual Tax Amount $1,535
Tax Year 2019
Lot Size 0.920 Acres
Acres 0.92
Property Description
Welcome to 10569 Roosevelt Drive ... A classically styled split with contemporary touches, all situated on a near Acre conveniently located Double Lot in Presidential Lakes. This well maintained home is complete with an Asphalt Driveway, oversized Rear deck, fenced rear yard, 2 Car Garage, and a large outbuilding with overhead door. With 4 Bedrooms (Basement Bedroom NTC) and 2 Full bathrooms, this home has abundant space and room for everyone. Need a home office for Telework? This home has acess to high speed internet through Atlantic Broadband. The Kitchen has been updated and includes Corian Countertops and stainless steel appliances. There are hardwood floors throughout the living areas of the home, and a finished basement with a Brick Hearth and a Pellet Stove. This home is very well maintained and appointed. Welcome Home!
Location
State VA
County King George
Zoning R-1
Rooms
Basement Full, Garage Access, Fully Finished, Improved, Walkout Level
Main Level Bedrooms 3
Interior
Interior Features Family Room Off Kitchen, Floor Plan - Open, Wood Stove, Wood Floors
Hot Water Electric
Heating Heat Pump(s)
Cooling Central A/C
Equipment Built-In Microwave, Dishwasher, Dryer, Oven/Range - Electric, Refrigerator, Stainless Steel Appliances, Washer
Fireplace N
Appliance Built-In Microwave, Dishwasher, Dryer, Oven/Range - Electric, Refrigerator, Stainless Steel Appliances, Washer
Heat Source Electric
Exterior
Exterior Feature Deck(s)
Parking Features Garage - Side Entry
Garage Spaces 2.0
Fence Split Rail
Utilities Available Under Ground
Amenities Available Lake, Pool - Outdoor
Water Access Y
View Trees/Woods
Accessibility None
Porch Deck(s)
Attached Garage 2
Total Parking Spaces 2
Garage Y
Building
Lot Description Backs to Trees, Rear Yard
Story 2
Sewer On Site Septic
Water Public
Architectural Style Split Foyer, Split Level, Colonial
Level or Stories 2
Additional Building Above Grade, Below Grade
New Construction N
Schools
School District King George County Schools
Others
Senior Community No
Tax ID 23A-9-14
Ownership Fee Simple
SqFt Source Estimated
Horse Property N
Special Listing Condition Standard
Read Less
Want to know what your home might be worth? Contact us for a FREE valuation!

Our team is ready to help you sell your home for the highest possible price ASAP

Bought with James D Wicker • Potomac Realty, Inc.




