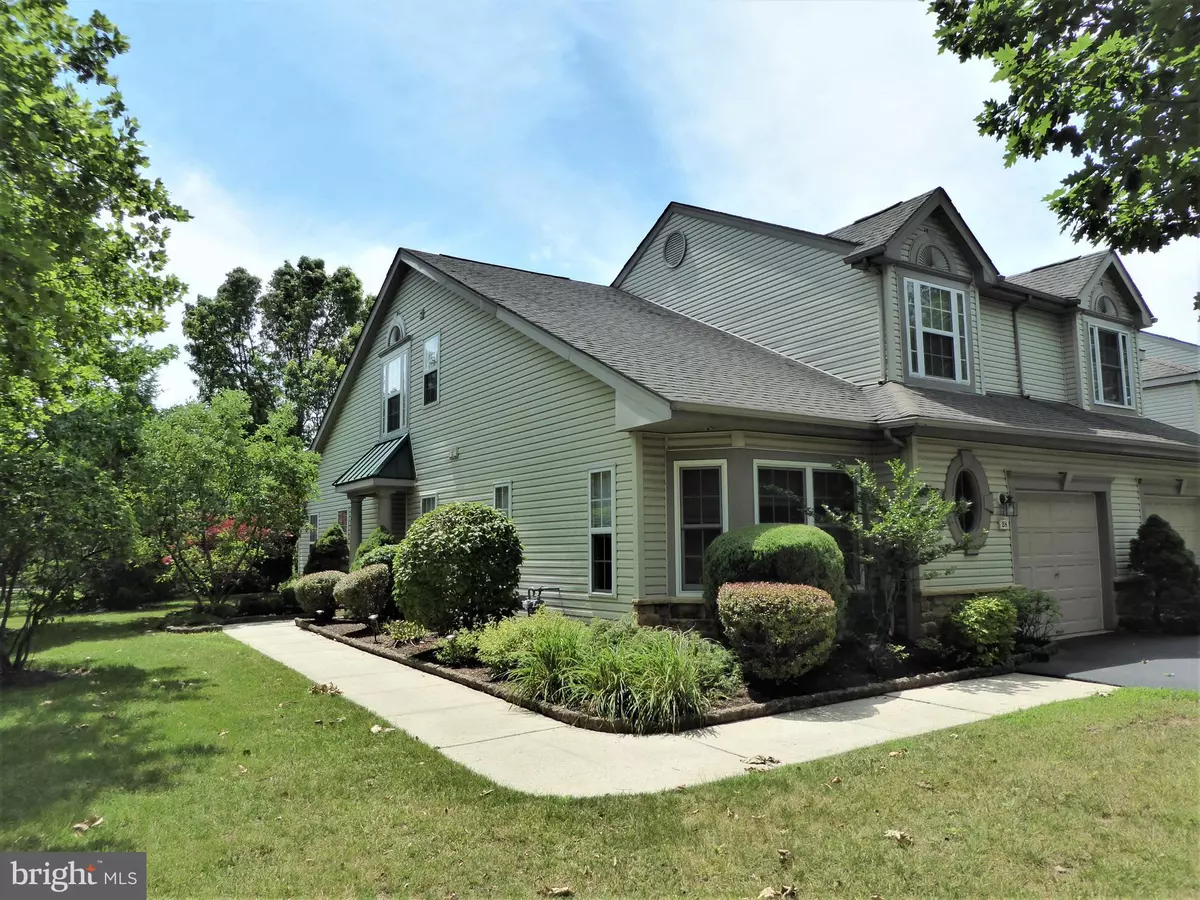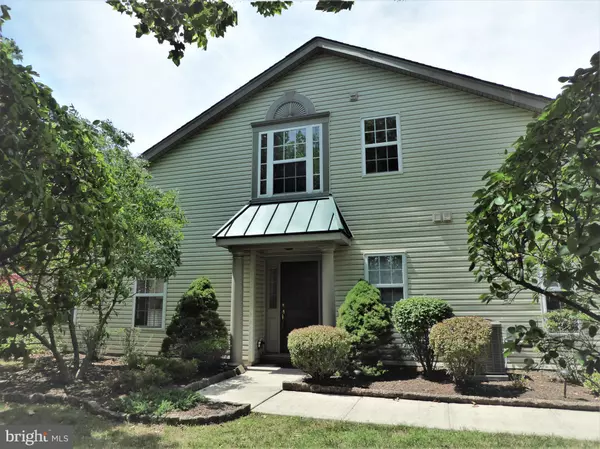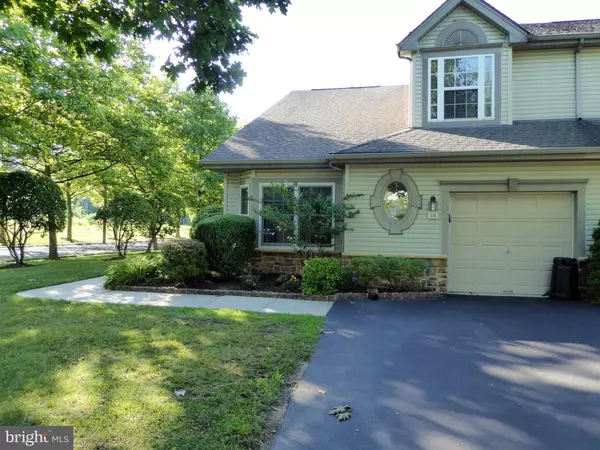$315,000
$315,000
For more information regarding the value of a property, please contact us for a free consultation.
28 BRECHT RD Hamilton, NJ 08690
2 Beds
3 Baths
2,031 SqFt
Key Details
Sold Price $315,000
Property Type Townhouse
Sub Type End of Row/Townhouse
Listing Status Sold
Purchase Type For Sale
Square Footage 2,031 sqft
Price per Sqft $155
Subdivision Villages At Hamilt
MLS Listing ID NJME298382
Sold Date 08/21/20
Style Contemporary
Bedrooms 2
Full Baths 2
Half Baths 1
HOA Fees $185/mo
HOA Y/N Y
Abv Grd Liv Area 2,031
Originating Board BRIGHT
Year Built 1999
Annual Tax Amount $7,957
Tax Year 2019
Lot Size 3,480 Sqft
Acres 0.08
Lot Dimensions 30.00 x 116.00
Property Description
Looking for a 55+ home in Hamilton Township? Well look no further! This end unit townhome located in the desirable Villages at Hamilton may be just what you ve been looking for! The home is located near the pool and community center and offers beautiful views in all directions. This Devon model townhome features two bedrooms, spacious living room with gas fireplace, formal dining room, eat-in kitchen with all appliances, second floor family room loft, two- and one-half bathrooms and a one car garage. The home s interior has been freshly painted and there is brand new wall to wall carpeting in both bedrooms and the loft. Other features include a newer, high efficiency gas heater, new windows in the master bedroom, laundry room with included washer/dryer, rear patio with retractable awning and a second-floor storage room. The Villages of Hamilton is located across from Hamilton s Veterans Park which offers a tennis center, dog park, athletic fields, children s play area, and miles of beautiful pathways! The home is available for immediate occupancy. Please call us today for your personal tour of this great home!
Location
State NJ
County Mercer
Area Hamilton Twp (21103)
Zoning RES
Rooms
Other Rooms Living Room, Dining Room, Primary Bedroom, Bedroom 2, Kitchen, Family Room, Foyer, Laundry, Storage Room
Main Level Bedrooms 1
Interior
Interior Features Carpet, Ceiling Fan(s), Entry Level Bedroom, Floor Plan - Open, Formal/Separate Dining Room, Kitchen - Eat-In, Primary Bath(s), Walk-in Closet(s), Window Treatments
Hot Water Natural Gas
Heating Forced Air
Cooling Central A/C
Flooring Carpet, Vinyl
Fireplaces Number 1
Fireplaces Type Fireplace - Glass Doors, Electric
Equipment Dryer, Refrigerator, Washer
Furnishings No
Fireplace Y
Appliance Dryer, Refrigerator, Washer
Heat Source Natural Gas
Laundry Main Floor
Exterior
Exterior Feature Patio(s)
Parking Features Garage Door Opener, Inside Access
Garage Spaces 3.0
Utilities Available Cable TV
Water Access N
Roof Type Shingle
Accessibility Level Entry - Main
Porch Patio(s)
Attached Garage 1
Total Parking Spaces 3
Garage Y
Building
Story 2
Foundation Slab
Sewer Public Sewer
Water Public
Architectural Style Contemporary
Level or Stories 2
Additional Building Above Grade, Below Grade
Structure Type Vaulted Ceilings
New Construction N
Schools
School District Hamilton Township
Others
Senior Community No
Tax ID 03-02575 02-00013
Ownership Fee Simple
SqFt Source Assessor
Security Features Carbon Monoxide Detector(s),Smoke Detector
Special Listing Condition Standard
Read Less
Want to know what your home might be worth? Contact us for a FREE valuation!

Our team is ready to help you sell your home for the highest possible price ASAP

Bought with Mary E Brandt • RE/MAX Properties- Newtown-NJ




