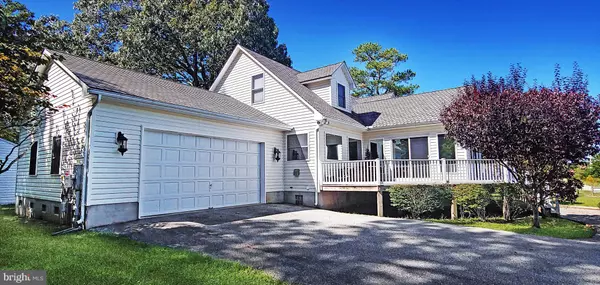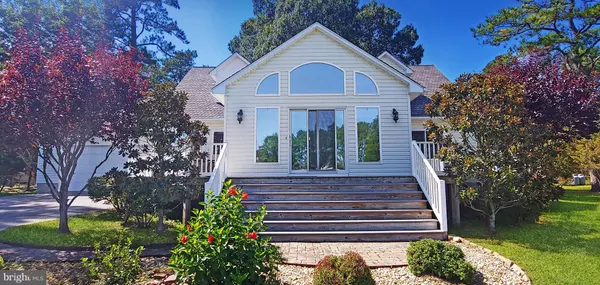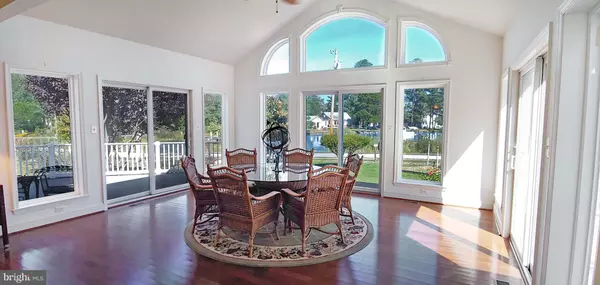$400,000
$399,900
For more information regarding the value of a property, please contact us for a free consultation.
17451 POPLAR ST Piney Point, MD 20674
3 Beds
3 Baths
2,490 SqFt
Key Details
Sold Price $400,000
Property Type Single Family Home
Sub Type Detached
Listing Status Sold
Purchase Type For Sale
Square Footage 2,490 sqft
Price per Sqft $160
Subdivision Piney Point Shores
MLS Listing ID MDSM172048
Sold Date 01/29/21
Style Cape Cod
Bedrooms 3
Full Baths 2
Half Baths 1
HOA Y/N N
Abv Grd Liv Area 2,490
Originating Board BRIGHT
Year Built 2005
Annual Tax Amount $3,494
Tax Year 2020
Lot Size 0.430 Acres
Acres 0.43
Property Description
Charming Cape Cod with Water Views and Upgrades Galore. Open Floorplan with Hardwood Floors Throughout. Breathtaking Sunroom overlooks the Water. Sitting/Living Area in front of a Double-Sided Gas Burning Fireplace. Cozy Family Room has Custom Built-in Cabinetry and leads out to a Composite Deck with Sunset Views. Bright Kitchen with Granite Countertops, Gas Range, Double Oven, Large Island with Breakfast Seating and a Big Pantry. Lovely Primary Suite has a Walk-In Closet and a Private Composite Deck with Sunrise Views over the Creek. Master Bathroom has a Jetted Tub, Large Vanity with Double Sinks and a Huge Tiled Shower with Frameless Glass. The Sizable Upstairs Bedrooms boast 9' Ceilings and Double Closets. Picturesque Yard has Gorgeous Landscaping, Hardscaping, a Partially Fenced-In Backyard, a Fire Pit and a Large Shed. Attached 2 Car Garage with Ample Workspace and an Automatic Garage Door Opener. An Extra Lot next door conveys. Great Location only 18 mins from PAX NAS and 19 mins from St. Mary's Hospital. You will fall in love with this Exceptional Home.
Location
State MD
County Saint Marys
Zoning TMX
Rooms
Other Rooms Sitting Room, Kitchen, Family Room, Sun/Florida Room, Laundry
Main Level Bedrooms 1
Interior
Interior Features Breakfast Area, Ceiling Fan(s), Combination Dining/Living, Combination Kitchen/Living, Entry Level Bedroom, Exposed Beams, Family Room Off Kitchen, Floor Plan - Open, Kitchen - Island, Pantry, Upgraded Countertops, Walk-in Closet(s), Wood Floors
Hot Water Electric
Heating Heat Pump(s)
Cooling Central A/C, Ceiling Fan(s)
Flooring Carpet, Hardwood
Fireplaces Number 1
Fireplaces Type Double Sided, Fireplace - Glass Doors, Gas/Propane
Fireplace Y
Heat Source Electric
Laundry Main Floor
Exterior
Exterior Feature Deck(s)
Parking Features Garage - Front Entry, Garage Door Opener, Inside Access, Oversized
Garage Spaces 2.0
Fence Partially
Water Access N
View Creek/Stream
Accessibility None
Porch Deck(s)
Attached Garage 2
Total Parking Spaces 2
Garage Y
Building
Story 2
Foundation Crawl Space
Sewer Public Sewer
Water Well
Architectural Style Cape Cod
Level or Stories 2
Additional Building Above Grade, Below Grade
New Construction N
Schools
Elementary Schools Piney Point
Middle Schools Spring Ridge
High Schools Leonardtown
School District St. Mary'S County Public Schools
Others
Senior Community No
Tax ID 1902006804
Ownership Fee Simple
SqFt Source Assessor
Horse Property N
Special Listing Condition Standard
Read Less
Want to know what your home might be worth? Contact us for a FREE valuation!

Our team is ready to help you sell your home for the highest possible price ASAP

Bought with Frances J Kleponis • O'Brien Realty




