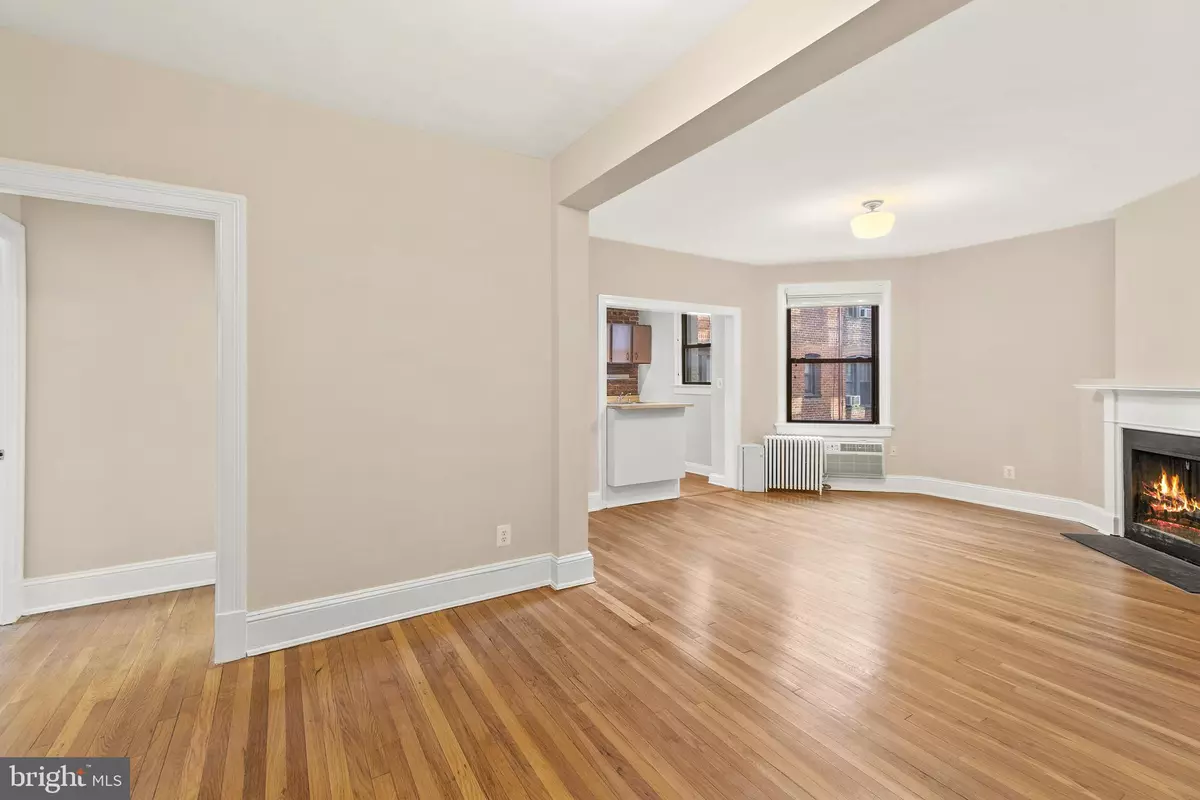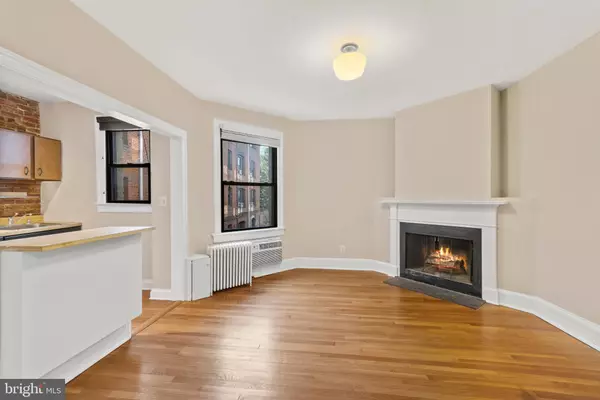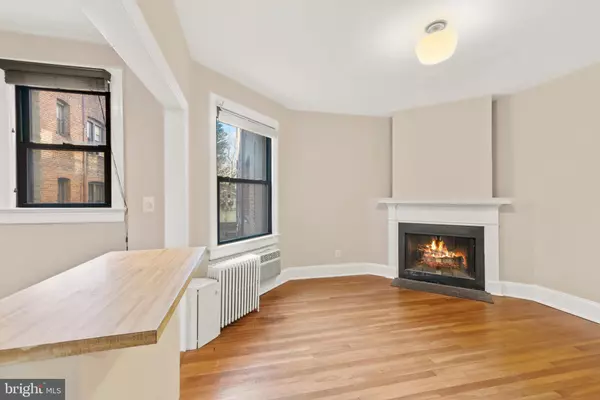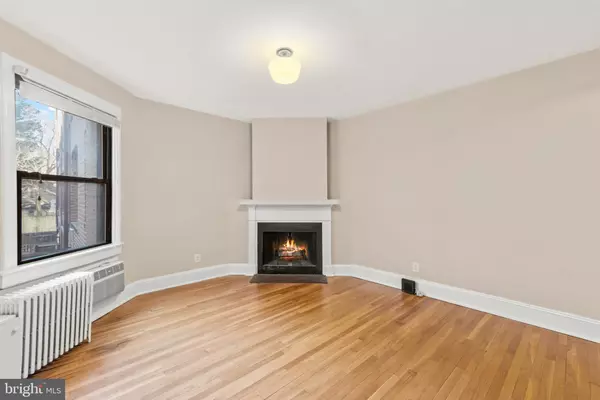$350,000
$360,000
2.8%For more information regarding the value of a property, please contact us for a free consultation.
3616 CONNECTICUT AVE NW #202 Washington, DC 20008
1 Bed
1 Bath
731 SqFt
Key Details
Sold Price $350,000
Property Type Condo
Sub Type Condo/Co-op
Listing Status Sold
Purchase Type For Sale
Square Footage 731 sqft
Price per Sqft $478
Subdivision Cleveland Park
MLS Listing ID DCDC503922
Sold Date 03/19/21
Style Contemporary
Bedrooms 1
Full Baths 1
Condo Fees $468/mo
HOA Y/N N
Abv Grd Liv Area 731
Originating Board BRIGHT
Year Built 1926
Annual Tax Amount $2,303
Tax Year 2020
Property Description
Absolutely adorable condo open floorplan, view from kitchen into grassed common area, freshly painted, updated bathroom, hardwood and eclectic brick back kitchen. Bright and cheery extra large master bedroom. Room for entertaining friends & family, cozy fireplace. Wide hallways inside this quaint building with historic charm just steps from the Cleveland Park Redline. Unit has large mailbox and designated secure corner for package delivery. Secure building with front and back video surveillance. Secure storage unit on the first floor, free of charge. Central Bright Laundry facilities with WaveVision System allowing owners to monitor the status of machines and pay via smartphone. Inside and outside bike storage available to new owners and free bike pump. Pet Friendly. Walk to everything, shops, restaurants, entertainment.
Location
State DC
County Washington
Zoning RA-4
Rooms
Main Level Bedrooms 1
Interior
Interior Features Family Room Off Kitchen
Hot Water Natural Gas
Heating Radiator
Cooling Central A/C
Flooring Hardwood
Fireplaces Number 1
Equipment Refrigerator, Stove, Dishwasher, Built-In Microwave
Furnishings No
Fireplace Y
Appliance Refrigerator, Stove, Dishwasher, Built-In Microwave
Heat Source Natural Gas
Laundry Shared, Common
Exterior
Amenities Available Extra Storage
Water Access N
Accessibility 36\"+ wide Halls
Garage N
Building
Story 1
Unit Features Garden 1 - 4 Floors
Sewer Public Sewer
Water Public
Architectural Style Contemporary
Level or Stories 1
Additional Building Above Grade, Below Grade
Structure Type Dry Wall
New Construction N
Schools
Elementary Schools Eaton
Middle Schools Deal
High Schools Jackson-Reed
School District District Of Columbia Public Schools
Others
Pets Allowed Y
HOA Fee Include Common Area Maintenance,Ext Bldg Maint,Gas,Heat,Insurance,Laundry,Lawn Maintenance,Management,Reserve Funds,Sewer,Snow Removal,Trash,Water
Senior Community No
Tax ID 2061//2010
Ownership Condominium
Horse Property N
Special Listing Condition Standard
Pets Allowed Cats OK, Dogs OK, Size/Weight Restriction, Number Limit
Read Less
Want to know what your home might be worth? Contact us for a FREE valuation!

Our team is ready to help you sell your home for the highest possible price ASAP

Bought with Samuel Chase Medvene • Century 21 Redwood Realty





