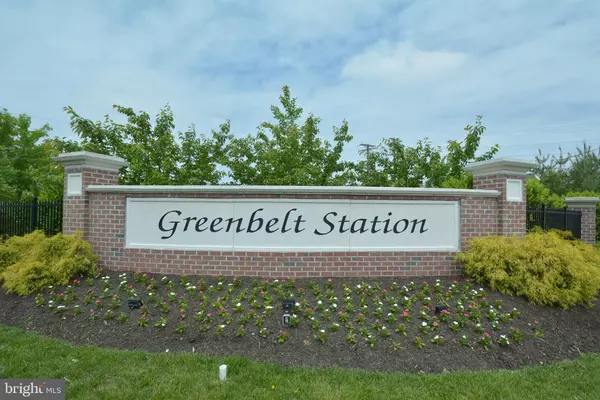$395,000
$405,000
2.5%For more information regarding the value of a property, please contact us for a free consultation.
5307 S CENTER DR #304D Greenbelt, MD 20770
3 Beds
3 Baths
2,600 SqFt
Key Details
Sold Price $395,000
Property Type Condo
Sub Type Condo/Co-op
Listing Status Sold
Purchase Type For Sale
Square Footage 2,600 sqft
Price per Sqft $151
Subdivision Greenbelt Station
MLS Listing ID MDPG568546
Sold Date 07/16/20
Style Colonial
Bedrooms 3
Full Baths 2
Half Baths 1
Condo Fees $292/mo
HOA Y/N N
Abv Grd Liv Area 2,600
Originating Board BRIGHT
Year Built 2016
Annual Tax Amount $6,191
Tax Year 2020
Property Description
Welcome Home! Spectacular 2-story condo/townhouse in the sought-after community of Greenbelt Station. This beautiful property was updated to add hardwood flooring throughout the home. Nice storage space. Double entryway on ground level from the front or thru the garage. On the main level, gorgeous granite counters highlight the spacious eat-in kitchen with a large center island, perfect for entertaining. The kitchen is equipped with stainless steel appliances, a sizable pantry, plenty of cabinet space, and tile backsplash. Cute deck located off side of the kitchen to enjoy fresh air. Built-in surround sound. Upstairs, you're greeted with an updated laundry room complete w/ a washer, dryer, cabinet space, and folding counter. Upper level features 3 bedrooms including a huge master suite w/ TWO spacious walk-in closets and a gorgeous en-suite bath with a water closet & separate upscale dual shower! Second bedroom features a spacious walk-in closet. Third bedroom can also be transformed into a home office or gym with lots of natural light and an open view of the outdoor amphitheater. Conveniently located near the recently-renovated Beltway Plaza (access to grocery stores, restaurants, shopping & entertainment); Commuters have options: COMPLIMENTARY shuttles to and from Metro & MARC; Plus, community is close to Route 1, I-495, I-295 and I-95 with just a short drive to UMD College Park and Washington, DC! This amazing home won't last long!
Location
State MD
County Prince Georges
Zoning RESIDENTIAL
Rooms
Other Rooms Living Room, Dining Room, Primary Bedroom, Bedroom 2, Kitchen, Family Room, Foyer, Breakfast Room, Bedroom 1, Laundry, Primary Bathroom, Full Bath, Half Bath
Interior
Interior Features Breakfast Area, Dining Area, Family Room Off Kitchen, Kitchen - Eat-In, Kitchen - Gourmet, Kitchen - Island, Primary Bath(s), Recessed Lighting, Wood Floors, Pantry, Walk-in Closet(s), Sprinkler System
Heating Energy Star Heating System, Forced Air, Programmable Thermostat
Cooling Central A/C, Energy Star Cooling System, Programmable Thermostat
Flooring Hardwood, Ceramic Tile
Fireplaces Number 1
Fireplaces Type Gas/Propane
Equipment Refrigerator, Dishwasher, Washer/Dryer Stacked, Microwave, Disposal, Oven - Self Cleaning, Icemaker, Stainless Steel Appliances
Fireplace Y
Window Features ENERGY STAR Qualified,Insulated,Low-E,Screens
Appliance Refrigerator, Dishwasher, Washer/Dryer Stacked, Microwave, Disposal, Oven - Self Cleaning, Icemaker, Stainless Steel Appliances
Heat Source Natural Gas
Laundry Upper Floor, Washer In Unit, Dryer In Unit
Exterior
Exterior Feature Deck(s)
Parking Features Garage - Rear Entry, Garage Door Opener
Garage Spaces 1.0
Amenities Available Jog/Walk Path, Bike Trail
Water Access N
Roof Type Asphalt
Accessibility None
Porch Deck(s)
Attached Garage 1
Total Parking Spaces 1
Garage Y
Building
Story 2
Sewer Public Sewer
Water Public
Architectural Style Colonial
Level or Stories 2
Additional Building Above Grade, Below Grade
New Construction N
Schools
School District Prince George'S County Public Schools
Others
HOA Fee Include Lawn Maintenance,Reserve Funds,Trash,Snow Removal,Common Area Maintenance,Ext Bldg Maint
Senior Community No
Tax ID 17215581946
Ownership Condominium
Special Listing Condition Standard
Read Less
Want to know what your home might be worth? Contact us for a FREE valuation!

Our team is ready to help you sell your home for the highest possible price ASAP

Bought with Annie S Haskins • Coldwell Banker Realty




