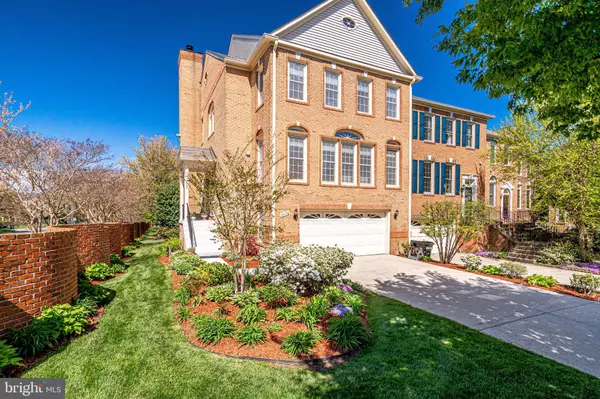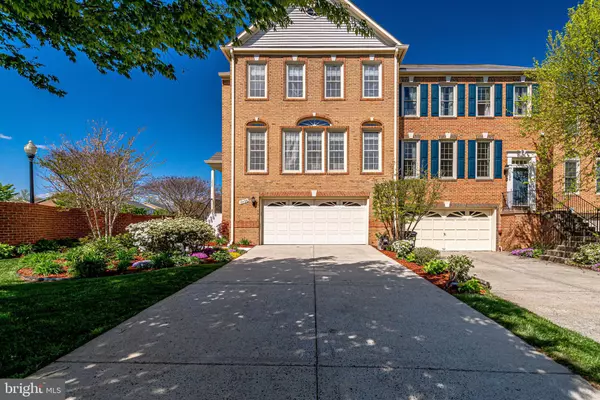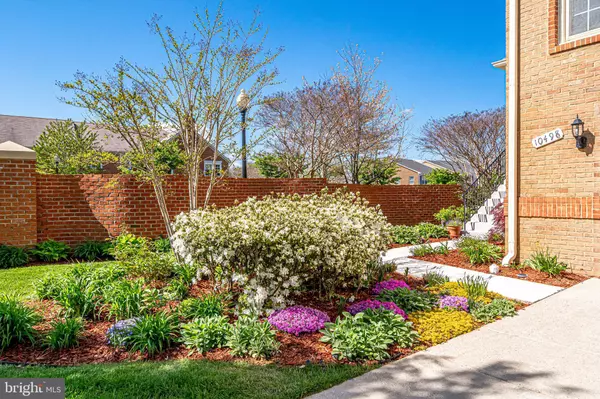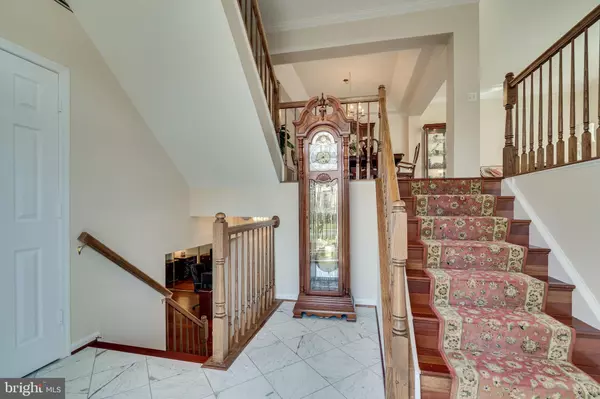$735,000
$754,900
2.6%For more information regarding the value of a property, please contact us for a free consultation.
10498 COURTNEY DR Fairfax, VA 22030
4 Beds
4 Baths
2,868 SqFt
Key Details
Sold Price $735,000
Property Type Townhouse
Sub Type End of Row/Townhouse
Listing Status Sold
Purchase Type For Sale
Square Footage 2,868 sqft
Price per Sqft $256
Subdivision Crestmont Townhouses
MLS Listing ID VAFC119662
Sold Date 07/16/20
Style Colonial
Bedrooms 4
Full Baths 3
Half Baths 1
HOA Fees $85/mo
HOA Y/N Y
Abv Grd Liv Area 2,868
Originating Board BRIGHT
Year Built 1995
Annual Tax Amount $7,151
Tax Year 2019
Lot Size 3,785 Sqft
Acres 0.09
Property Description
NEW JUST INSTALLED STAINLESS STEEL APPLIANCES ! NEW WASHER AND DRYER COMING SOON! The deck and patio just FRESHLY PAINTED! Located in the heart of Fairfax City! This light-filled and very spacious townhouse is MOVE-IN READY! The original and only owner of this previous model home in the Crestmont Townhouses has been very well maintained and boasts of many upgrades -and the list is long! The first thing you will notice is this home has large living spaces with large windows that let in lots of light. Over 2800 sq ft of living space with 4 bedrooms, a half bath and 3 full baths. Beautiful BRAZILIAN CHERRY HARDWOOD FLOORS ON EVERY LEVEL and in closets--not just the main level!! It has gorgeous marble floors in the foyer, off garage and in lower level full bath. Relax or have dinner on the private sun drenched large deck that backs to trees. The kitchen boasts of solid cherry cabinets and granite countertops with an added island and Stainless Steel refrigerator less than 2 years old. 3 Fireplaces! One on every level! Master bedroom is spacious with a fireplace, walk-in closet and large master bath. The master bath has skylights, separate soaking tub and shower and double sinks. Upper level laundry room! The lower level has added storage in the bedroom and in the garage. Additionally, the driveway is the largest one in the subdivision---you'll have a hard time finding one that comes close- 6 car concrete driveway plus 2 car garage! Concrete pathway along beautiful flowers lead you to the front door. The Landscape is beautiful in front and back that bursts with color every year! One block from 2 bus stops and walking distance to the cities' many festivities and restaurants and George Mason University! You don't want to miss this one!!
Location
State VA
County Fairfax City
Zoning PD-M
Direction West
Rooms
Other Rooms Living Room, Dining Room, Primary Bedroom, Bedroom 2, Bedroom 3, Bedroom 4, Kitchen, Family Room, Foyer, Laundry, Bathroom 2, Primary Bathroom, Half Bath
Interior
Interior Features Attic, Breakfast Area, Family Room Off Kitchen, Formal/Separate Dining Room, Combination Dining/Living, Kitchen - Gourmet, Kitchen - Island, Primary Bath(s), Recessed Lighting, Soaking Tub, Sprinkler System, Upgraded Countertops, Walk-in Closet(s), Wet/Dry Bar, Window Treatments, Wine Storage, Wood Floors, Intercom, Floor Plan - Open, WhirlPool/HotTub
Hot Water Natural Gas
Heating Central
Cooling Central A/C
Flooring Hardwood, Marble
Fireplaces Number 3
Fireplaces Type Fireplace - Glass Doors, Gas/Propane, Mantel(s), Marble, Wood, Screen
Equipment Built-In Microwave, Cooktop, Dishwasher, Disposal, Humidifier, Intercom, Oven - Wall, Refrigerator, Washer, Dryer - Electric
Fireplace Y
Window Features Double Hung,Energy Efficient,Vinyl Clad
Appliance Built-In Microwave, Cooktop, Dishwasher, Disposal, Humidifier, Intercom, Oven - Wall, Refrigerator, Washer, Dryer - Electric
Heat Source Natural Gas
Laundry Upper Floor
Exterior
Parking Features Garage - Front Entry, Garage Door Opener, Additional Storage Area, Inside Access, Oversized
Garage Spaces 8.0
Fence Board, Rear
Water Access N
View Trees/Woods
Roof Type Asphalt
Accessibility None
Attached Garage 2
Total Parking Spaces 8
Garage Y
Building
Lot Description Landscaping, Premium, Trees/Wooded, Backs to Trees
Story 3
Foundation Slab
Sewer Public Septic
Water Public
Architectural Style Colonial
Level or Stories 3
Additional Building Above Grade, Below Grade
Structure Type 9'+ Ceilings
New Construction N
Schools
Elementary Schools Daniels Run
Middle Schools Lanier
High Schools Fairfax
School District Fairfax County Public Schools
Others
Pets Allowed Y
HOA Fee Include Common Area Maintenance,Management,Snow Removal
Senior Community No
Tax ID 57 4 31 014
Ownership Fee Simple
SqFt Source Assessor
Security Features Intercom,Security System
Acceptable Financing Conventional, FHA, VA, Cash
Horse Property N
Listing Terms Conventional, FHA, VA, Cash
Financing Conventional,FHA,VA,Cash
Special Listing Condition Standard
Pets Allowed Cats OK, Dogs OK
Read Less
Want to know what your home might be worth? Contact us for a FREE valuation!

Our team is ready to help you sell your home for the highest possible price ASAP

Bought with PIN LU • Samson Properties





