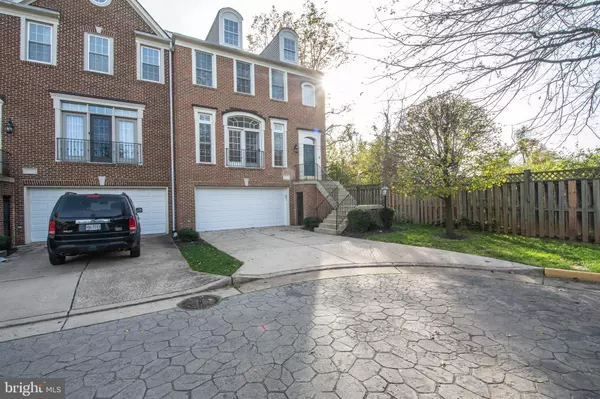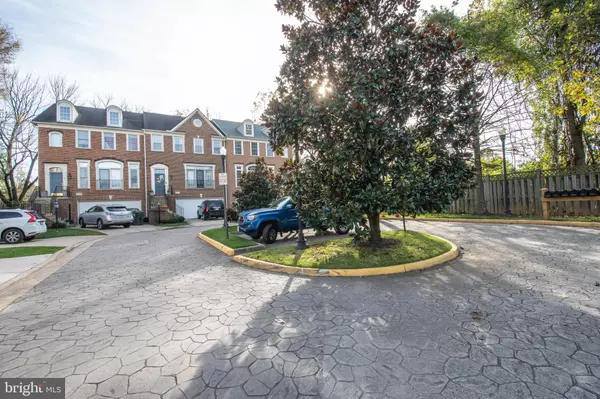$812,000
$824,000
1.5%For more information regarding the value of a property, please contact us for a free consultation.
10017 BLAKE LN Oakton, VA 22124
4 Beds
4 Baths
2,350 SqFt
Key Details
Sold Price $812,000
Property Type Townhouse
Sub Type End of Row/Townhouse
Listing Status Sold
Purchase Type For Sale
Square Footage 2,350 sqft
Price per Sqft $345
Subdivision Blake Estates
MLS Listing ID VAFX1152824
Sold Date 01/27/21
Style Colonial
Bedrooms 4
Full Baths 3
Half Baths 1
HOA Fees $255/mo
HOA Y/N Y
Abv Grd Liv Area 2,350
Originating Board BRIGHT
Year Built 2002
Annual Tax Amount $8,906
Tax Year 2020
Lot Size 3,428 Sqft
Acres 0.08
Property Description
Home is priced to sell! Motivated Sellers! This GRAND end-unit townhome is in an AWESOME location! Within the Blake Courtyard Estates, an enclave of rarely available townhomes, this PRIDE of ownership townhome boasts OVER 3,400 square feet at 25 FT wide! NEWLY Painted and NEW Carpet. The home is features two (2) sides brick and beneath the front steps, with iron railing, is an exterior STORAGE ALCOVE! Bordered by DECORATIVE columns, the formal Living Room is flooded with natural light from the JULIET Balcony. The Gourmet Kitchen with 10 TO 11 foot CEILINGS, granite, double oven, cooktop, center ISLAND with breakfast bar seating opens to a HUGE family room and eating area with 10 TO 11 foot CEILINGS and fireplace. LARGE master bedroom with SITTING AREA and luxury bath. Lower lever has BAR, a 4th bedroom and laundry room. Beautiful SUNRISE, SUNSET, and wooded views from the DURA deck. Yard is fence with BRICK patio. DIRECTLY adjacent to 11 acres Blake Lane Parkland with dog park and 1 mile from Oakton shopping & Vienna METRO. Close proximity to commuter routes, Scout on the Circle Redevelopment, and Oak Marr Recreation Center with fitness center, tennis, indoor pool, golf course etc. Homes in this area do not last long so if you want a crack at this one. WELCOME HOME! Enjoy!
Location
State VA
County Fairfax
Zoning 308
Rooms
Basement Daylight, Full, Connecting Stairway, Fully Finished, Outside Entrance, Rear Entrance
Interior
Hot Water Natural Gas
Heating Forced Air
Cooling Central A/C
Fireplaces Number 2
Heat Source Natural Gas
Exterior
Parking Features Garage - Front Entry
Garage Spaces 2.0
Amenities Available Common Grounds
Water Access N
Accessibility Other
Attached Garage 2
Total Parking Spaces 2
Garage Y
Building
Story 3
Sewer Public Sewer
Water Public
Architectural Style Colonial
Level or Stories 3
Additional Building Above Grade, Below Grade
New Construction N
Schools
School District Fairfax County Public Schools
Others
HOA Fee Include Common Area Maintenance,Insurance,Management,Reserve Funds,Road Maintenance,Snow Removal,Trash
Senior Community No
Tax ID 0472 53 0006
Ownership Fee Simple
SqFt Source Assessor
Special Listing Condition Standard
Read Less
Want to know what your home might be worth? Contact us for a FREE valuation!

Our team is ready to help you sell your home for the highest possible price ASAP

Bought with Jacob William Wagner • Redfin Corporation




