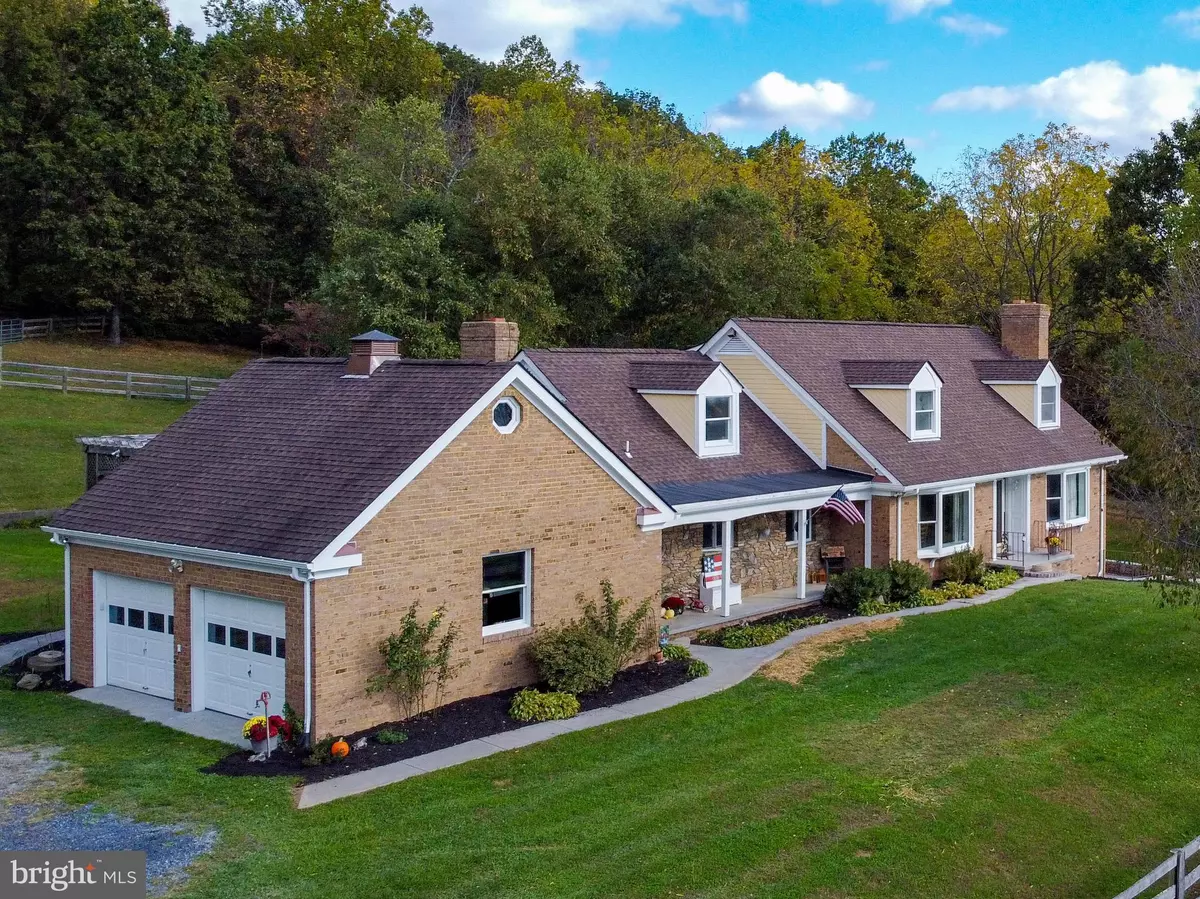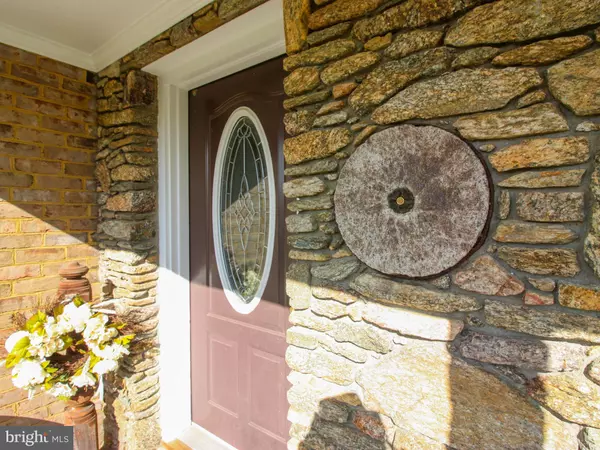$1,150,000
$1,198,850
4.1%For more information regarding the value of a property, please contact us for a free consultation.
4805 FIERY RUN RD Linden, VA 22642
4 Beds
5 Baths
3,942 SqFt
Key Details
Sold Price $1,150,000
Property Type Single Family Home
Sub Type Detached
Listing Status Sold
Purchase Type For Sale
Square Footage 3,942 sqft
Price per Sqft $291
Subdivision None Available
MLS Listing ID VAFQ2001490
Sold Date 05/18/22
Style Cape Cod
Bedrooms 4
Full Baths 4
Half Baths 1
HOA Y/N N
Abv Grd Liv Area 3,269
Originating Board BRIGHT
Year Built 1985
Annual Tax Amount $9,010
Tax Year 2021
Lot Size 29.015 Acres
Acres 29.02
Property Description
PRICE REDUCED BELOW APPRAISAL!!! Classic brick and stone Cape Cod style home on 29 beautiful acres in western Fauquier County. This picturesque setting between Flint Hill and Delaplane adjoins the 4,200+ acre Marriot Ranch offering plenty of privacy. Enjoy trail rides, fishing in the pond and leisurely walks with no neighbors in sight. Theres room for your horses, livestock and pets with a three-stall stable, large 2 story barn with loft, large pole barn and small run-in shed. Entertain friends and family in the private in ground pool. Watch sunsets from your front porch or barbeque on the back patio. Amazing features such as stone fireplaces, chestnut beamed ceiling, chestnut wainscoting and more! Leave the hustle and bustle behind and come enjoy life as it was meant to be lived.... in the country!
Location
State VA
County Fauquier
Zoning RC RA
Rooms
Basement Daylight, Full, Outside Entrance, Partially Finished
Main Level Bedrooms 1
Interior
Interior Features Exposed Beams, Wood Floors, Wood Stove, Family Room Off Kitchen, Chair Railings, Crown Moldings
Hot Water Electric
Heating Heat Pump(s)
Cooling Heat Pump(s)
Fireplaces Number 2
Fireplaces Type Wood, Flue for Stove, Brick
Fireplace Y
Heat Source Electric
Exterior
Parking Features Garage - Side Entry
Garage Spaces 2.0
Pool Indoor
Water Access N
View Panoramic, Pasture
Accessibility None
Attached Garage 2
Total Parking Spaces 2
Garage Y
Building
Story 3
Foundation Brick/Mortar, Block
Sewer On Site Septic
Water Well
Architectural Style Cape Cod
Level or Stories 3
Additional Building Above Grade, Below Grade
New Construction N
Schools
Elementary Schools Claude Thompson
Middle Schools Marshall
High Schools Fauquier
School District Fauquier County Public Schools
Others
Pets Allowed N
Senior Community No
Tax ID 6909-40-4543
Ownership Fee Simple
SqFt Source Assessor
Horse Property Y
Horse Feature Stable(s), Horses Allowed, Horse Trails
Special Listing Condition Standard
Read Less
Want to know what your home might be worth? Contact us for a FREE valuation!

Our team is ready to help you sell your home for the highest possible price ASAP

Bought with Mary A Casselano • Dominion Real Estate Associates




